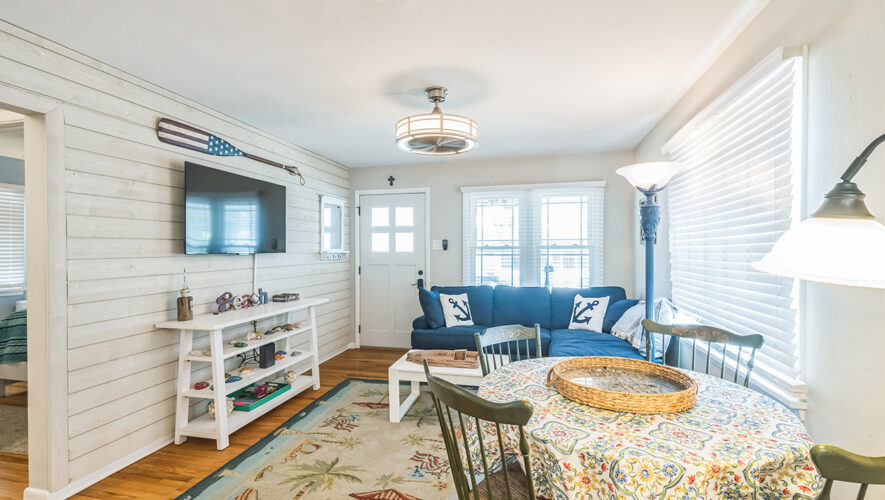OCEAN CITY — The excitement of the boardwalk, action of the watersports district and downtown shopping destinations are just a couple of blocks away from the peaceful, family-friendly setting of the single-family home at 24 Asbury Road.
The charming Cape Cod is located on a spacious 4,500-square-foot lot in the popular Gardens section of the resort. It features a white stucco exterior with black shutters, three bedrooms, two full baths, an open floor plan, bonus room and an expansive storage area.
Built in 1940, the home has been updated with loving care by the current owners, who put $60,000 to $70,000 into renovations to bring it up to modern standards.
The concrete sidewalk out front connects to neighboring homes, which owner Brian Reeves said are occupied about evenly by year-round residents and summer residents, with very few rental properties if any.
“This is one of the best streets as far as neighbors go,” Reeves said.
Asbury Road is only one block long, from North Street to Battersea Road, so there is little traffic.
“That makes it great for when the kids are outside,” Reeves said.
The two-car-wide driveway to the right is shared with the next-door neighbor, providing off-street parking.
A concrete walks splits the grassy front yard and leads up to the covered front porch, a perfect place to sit and enjoy a cool drink while waving to neighbors as they pass by on their way home from the beach. The steps are made of long-lasting composite material and the railings are vinyl.
Windows flank the solid-wood front door with 15 glass panes that opens onto a spacious open layout, with the living room in the front, dining room in the middle and kitchen in the rear.
The 1,736-square-foot home has refinished original hardwood floors, as well as newer hardwood that is a perfect match to the older narrow planks.
Being sold fully furnished minus personal items, the home has a sofa and two armchairs centered around a corner entertainment center to the right. The living room is so large that the current owners have set up the left side as a dining area, where a long wood table that seats six sits beneath two hanging nautical-style lamps. Two windows to the left and one in the front provide natural light.
A wide doorway leads to the original dining room, which is a little tight for a table and chairs and now is used as an extension of the living room, with shelves displaying family photos on one side and a double window on the other.
The galley kitchen has abundant white solid-wood cabinets and open shelves with granite countertops. Appliances include a Whirlpool four-burner electric range/oven with a hood, a Frigidaire refrigerator/freezer, a Whirlpool dishwasher to the right of the stainless-steel sink and an undercounter microwave.
Wood steps lead down to the laundry room, where a stacked Whirlpool washer and dryer stand next to a utility sink. The high ceiling allows for pantry shelves just off the kitchen. A large storage room with a cathedral ceiling connects the laundry to the back patio.
Back on the main floor, a full bathroom just off the dining room includes a tile floor, tile halfway up the walls and into the shower, which has a glass-block window, pedestal sink and linen closet.
The first of the three bedrooms is to the right. Like most of the house, it has hardwood flooring as well as a double window on the side, a double bed, closet with double sliding doors and a ceiling fan.
Just outside is the bonus room, a cozy sitting area at the bottom of the stairs that lead to the second floor.
Upstairs, new hardwood flooring runs the length of the hall and in the two bedrooms.
A full bathroom is to the left and features a tile floor, fully tiled shower and a pedestal sink.
Next door is the smaller of the two bedrooms. It has paneled walls with bunk beds and a single bed, as well as a large closet with three sliding doors.
The master bedroom is at the front of the house. The large room has a king-size bed beneath a ceiling fan, a double window on the side and a door opening onto the uncovered front deck, which Reeves called “the best seat in the city for watching fireworks.”
The home has comfortable hot water radiated heat downstairs with hot water baseboard upstairs on two zones powered by a gas boiler. All of the windows were replaced just last year, Reeves said.
Down the right side, a steppingstone path leads to a gate in the 4-foot-high vinyl fence and past an enclosed outside shower to the expansive private paver patio enclosed by a brick wall in the back and vinyl fencing on the sides. The patio receives fantastic midday sun if walking the short distance to the beach is too much trouble.
The home is listed for $799,900 with Brad Rice of Berkshire Hathaway HomeServices, Fox & Roach Realtors. Call (609) 502-2242 or (609) 957-6787, or email bradc.rice@foxroach.com for more information or to set up a tour of this wonderful home.

