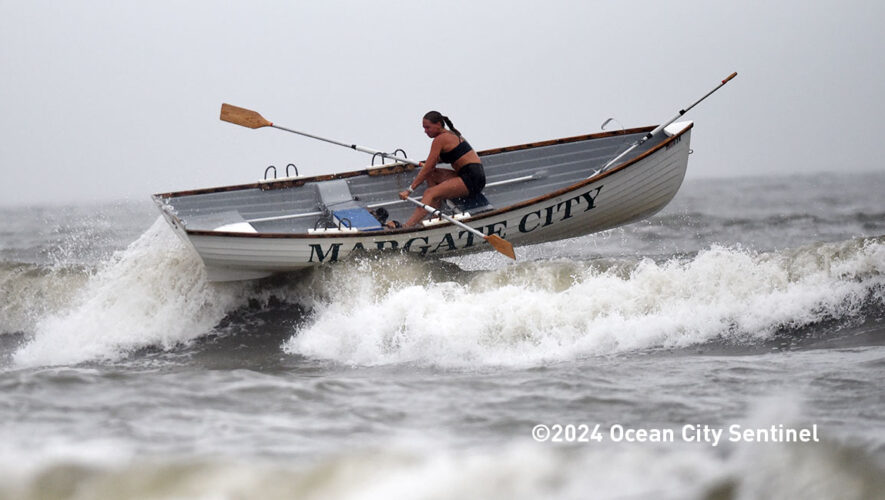By CRAIG D. SCHENCK/Sentinel staff
TUCKAHOE — The four-bedroom home at 60 School House Lane is the perfect launching pad for an array of summer vacation trips.
The 3-acre property is in the Tuckahoe section of Upper Township, so it’s close to Ocean City, Sea Isle City, Stone Harbor, Avalon, the Wildwoods and Cape May, as well as the county park and zoo in Middle Township. It’s also just minutes away from multiple wineries offering tasting and live music in a beautiful vineyard setting.
The property is just off Route 50 on School House, a quiet street that ends in a cul de sac. That means there is little to no traffic, except the neighbors waving as they slowly roll by.
The home is just behind the renowned Tuckahoe Cheesecake Factory, which ships its products all over the country in special bags that allow it to arrive defrosted and ready to eat.
This part of Route 50 is downtown Tuckahoe, a business district with roots dating back generations. There’s a bank, a general store, some antiques dealers and the Tuckahoe Bike Shop, which hosts weekly rides in the temperate months.
A gravel drive off School House leads up to the detached two-car garage, widening out to provide room for multiple cars. Much of the lot is wooded.
Sided in a robin’s egg blue vinyl, the home’s most distinguishing feature is the dual dormers. The style is known as Cape Cod because it mimics homes built on the hook-shaped peninsula in Massachusetts.
Out front, newly mulched flowerbeds sporting low shrubs and annuals flank the landing out front, as do two sets of double windows.
A door with six glass panes, featuring side panels with three each, opens onto the foyer. The home’s open design provides a view of the kitchen, living room to the left and staircase straight ahead. The home was recently remodeled and now has hardwood flooring throughout the first floor.
To the right, in the front corner with the double window seen from outside, is a bedroom suite. The home is empty but the room is plenty large enough for a queen-size bed, maybe even a king. There’s a walk-in closet and a full bathroom with a tile floor, one-piece fiberglass shower with a curtain and a vanity. There’s also a linen closet. A second door in the bedroom leads to the laundry room and back porch, but more on that later.
Back in the foyer, there is a large coat closet with double sliding doors in the hallway to the kitchen. The door trim and casing is in the Colonial style, with tall headers over every doorway.
The kitchen has a center island and white cabinets on two walls, all with a butcher’s block top. The island has cabinets and space for a couple of barstools. Appliances include a four-burner range/oven with a microwave above, a dishwasher to the left of the two-basin stainless-steel sink and a side-by-side refrigerator/freezer. The backsplash is white subway tile.
A door off the kitchen leads to the laundry room, where there is a full-size washer and dryer, as well as a water heater and furnace. A back door opens onto a concrete back porch.
On the other side of the kitchen is a large dining room. Theer is plenty of space for a large table and chairs just inside the sliding glass door opening onto the uncovered back deck.
A wide doorway leads into the living room, which is in the front left of the house. One wall features whitewashed pallet wood, giving it a rustic feel.
Back in the foyer, carpeted stairs ascend to the second floor. The hallway and all four bedrooms have wall-to-wall carpeting, while the bathrooms have tile.
The home’s second bedroom is to the left. It has a neat multiangled ceiling and a nook created by the dormer. It’s the perfect spot for a desk to get some work done or an easy chair to not. There’s also a walk-in closet with a window, which is rare, and access to the hall bathroom. It has a slate tile floor, a vanity and one-piece fiberglass tub/shower with a curtain. There also is a linen closet.
Located in the front left, the third bedroom is the matching pair of the second. The final bedroom is at the end of the hall, in the back right of the house.
The home also is in a great location for year-round living. It’s part of the Upper Township School District, with high school students attending Ocean City High School, well known for its sports and academics.
Also included in the sale is the two-car detached garage mentioned previously. Since the property is large, this could be used to store motorcycles and ATVs. But since it’s closet to the beach, maybe personal watercraft are more in order. It will also hold two cars if that’s what you’re looking for in a two-car garage. It has a concrete floor, multiple cabinets and built-in shelves, as well as a loft for extra storage.
The property is listed for $369,000 with Disston Vanderslice of Grace Realty. Call (609) 675-1575 or email disston@icloud.com for more information or to set up an appointment to see this wonderful home.

