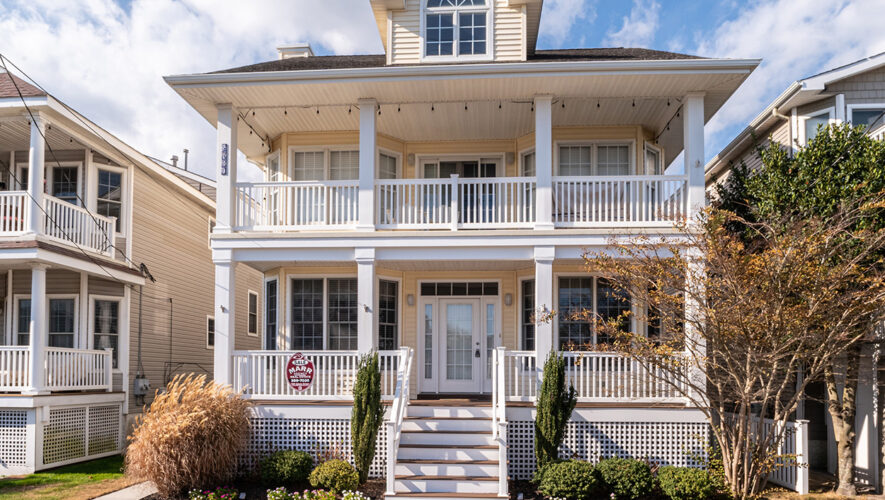OCEAN CITY — Set in the heart of the Goldcoast, the first-floor condominium at 2728 Central Ave. provides a terrific headquarters for enjoying everything America’s Greatest Family Resort has to offer.
The island is one of the most popular shore resorts on the East Coast, featuring a 2.5-mile-long oceanfront boardwalk filled with hundreds of shopping, dining and entertainment venues, as well as miles and miles of pristine beaches. There also is an award-winning downtown business district centered on Asbury Avenue and a watersports district around Third Street on Bay Avenue.
The Goldcoast, from 18th to 34th streets, is centrally located between the Northend starting at North Street and the Southend ending at 59th Street. It is highly residential but peppered with mom-and-pop shops and features some of the most amazing beachfront properties on the island.
Movie star and princess of Monaco Grace Kelly spent summers in the family’s Goldcoast home. It was built in 1929 on the corner of Wesley Avenue and 26th Street.
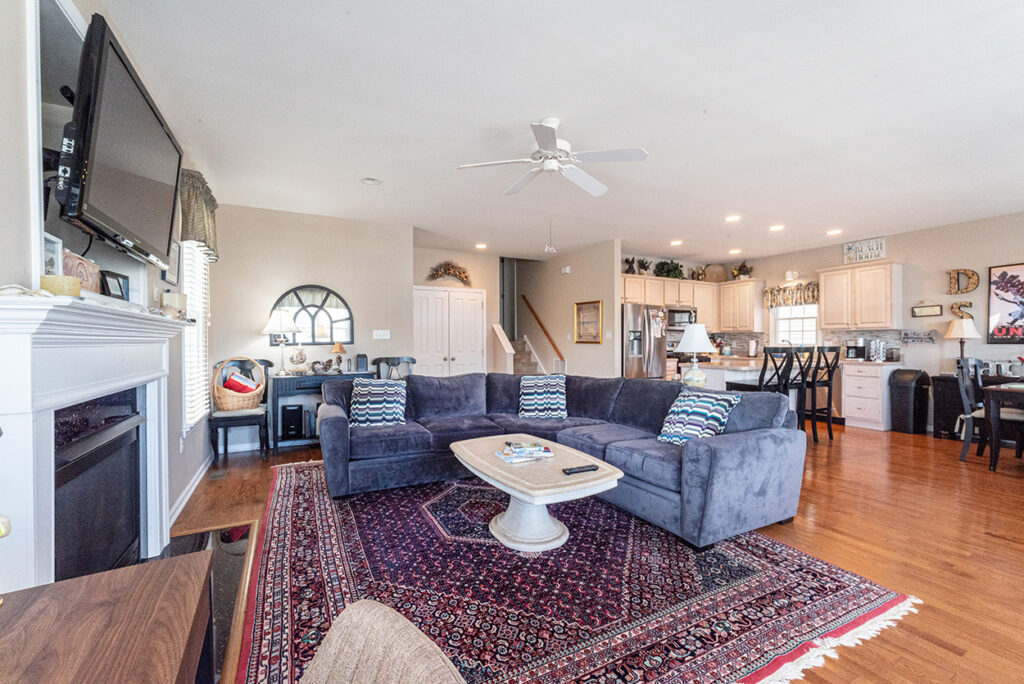
Just two blocks from the beach, the home at 2728 Central has curb-appeal aplenty featuring a lush, green lawn split down the middle by a concrete walkway. Cheery yellow siding is offset by white trim.
Composite steps flanked by mulched beds with evergreen shrubs rise to the covered front porch, where a glass door with side panels and a transom opens into the spacious, open great room.
Divided into halves, the sitting area is on the left and the dining area and kitchen share the right.
Handsome narrow-plank wood flooring runs throughout the space. Two comfortable chairs are positioned just inside a curved alcove of windows and a large sectional sofa atop an area rug is arranged around the gas fireplace, complemented by its marble hearth and wood mantel. A large-screen television hangs above.
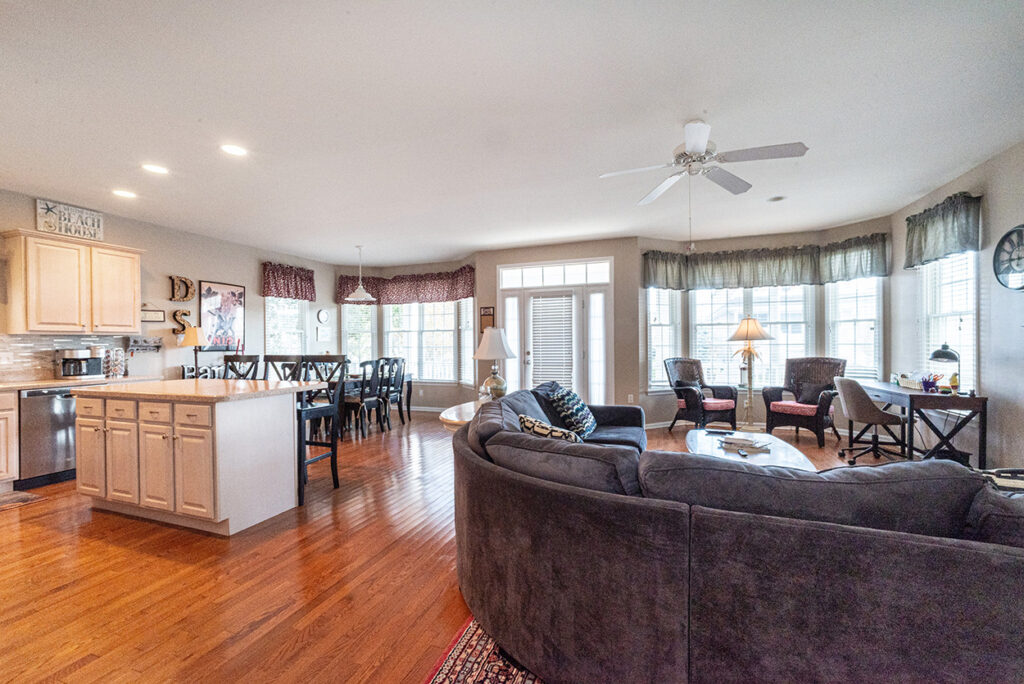
The side door and a coat closet with double swinging doors are in a tiled section in the back left corner.
Just inside a second alcove of windows, the long wood table that seats six awaits diners beneath a chandelier hanging from 9 feet above.
An island with three stools separates the dining area from the kitchen, which has wood cabinets and stainless-steel Whirlpool appliances — a two-door refrigerator with bottom freezer drawer and an ice/water dispenser, a five-burner range/oven with a microwave above and a dishwasher to the right of the stainless-steel sink.
A short flight of carpeted stairs rises to the second level, where there are four carpeted bedrooms, two bathrooms and a laundry room.
In its current setup, the home can sleep 10. The first bedroom, on the right, features a full-size bed and closet with a bi-fold door.
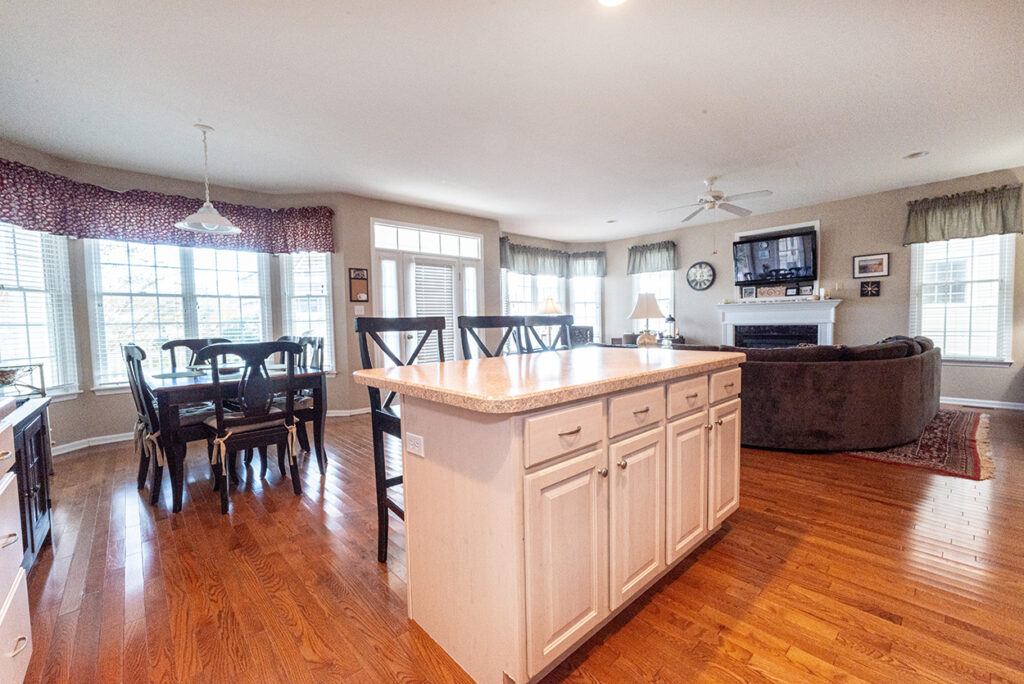
Next door is the hall bathroom with tile floor, one-piece ceramic-topped vanity and one-piece fiberglass tub/shower with a curtain.
Across the hall, the second bedroom has a twin and bunk beds with a single atop a full-size and a large closet with double sliding doors.
The third bedroom is in the rear left, where the queen-size bed is inside a sliding glass door that opens onto the covered back deck.
On the right, the primary bedroom has a king-size bed, slider opening onto the back deck and a full bathroom with a two-sink vanity beneath a wide mirror and a one-piece fiberglass tub/shower with sliding glass doors.
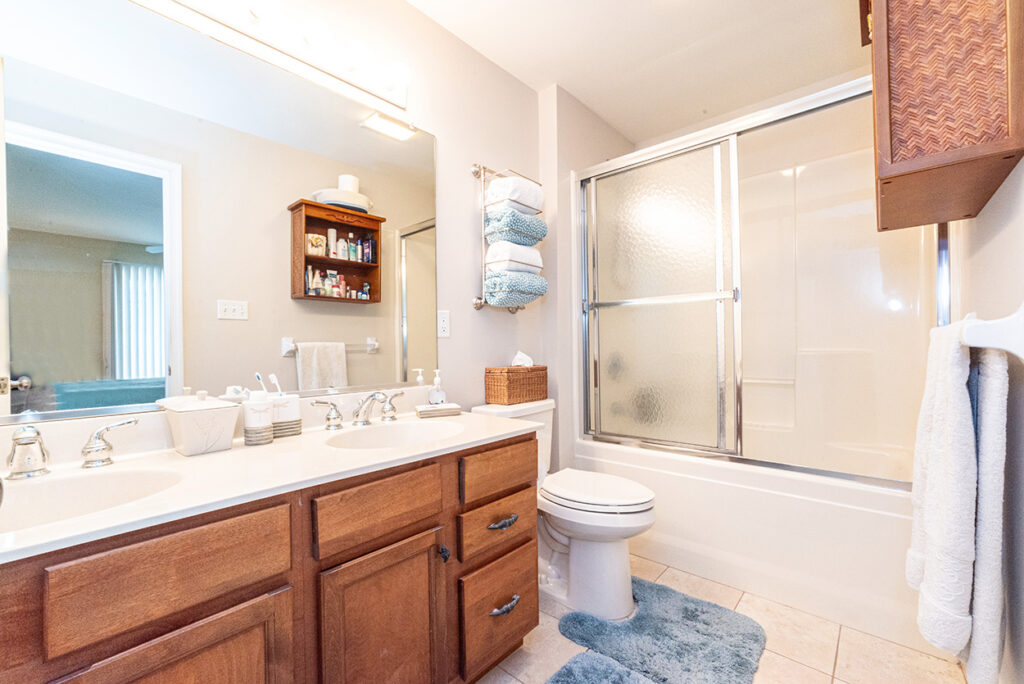
Back out front, a concrete path leads down the left side past holly bushes to a sheltered staircase with access to the garage and a side door to the home. The path continues past the enclosed shower to the rear, where there is room for one car on the concrete and grass parking pad outside the one-car garage.
There’s also plenty of street parking in case the garage is filled with bicycles, surfboards, beach chairs and other gear necessary for a terrific time at the shore.
– By CRAIG D. SCHENCK/Sentinel staff


