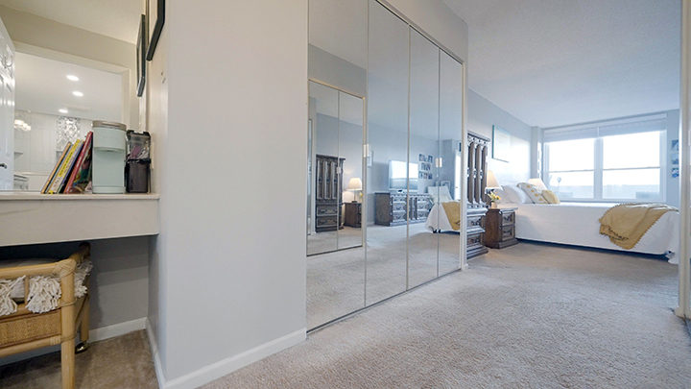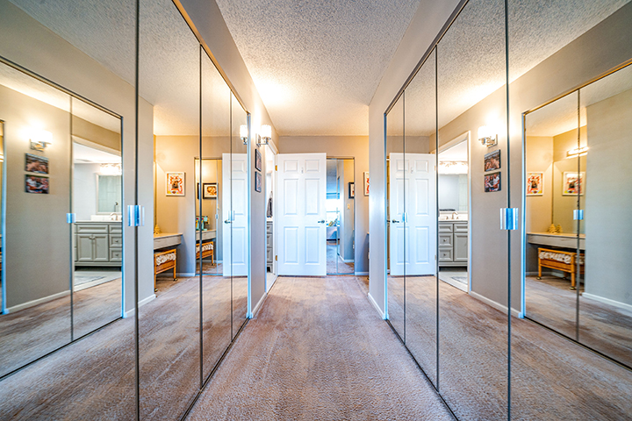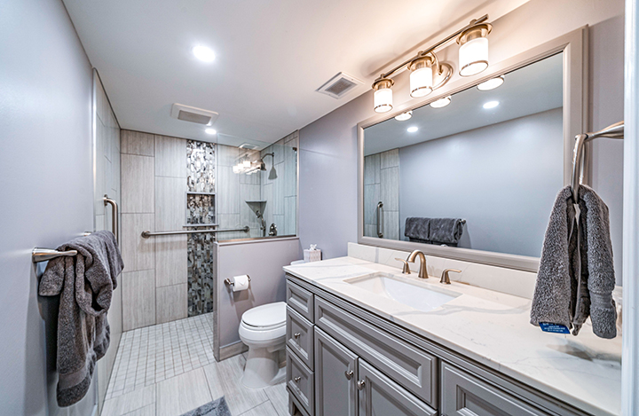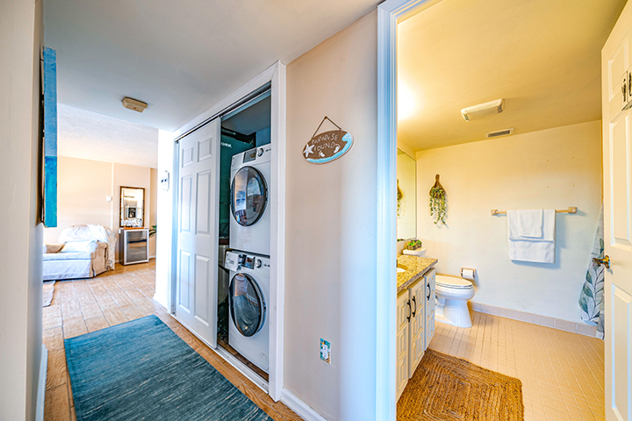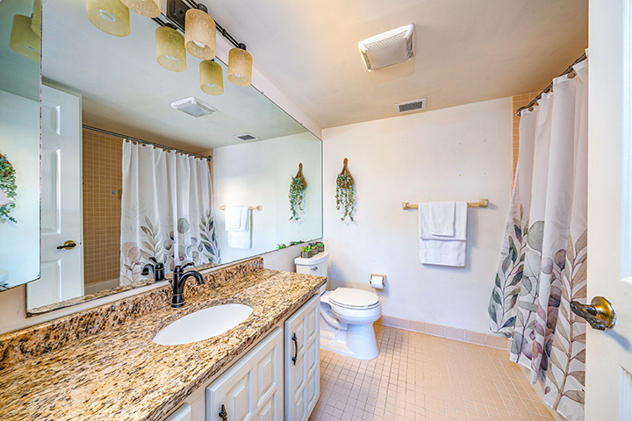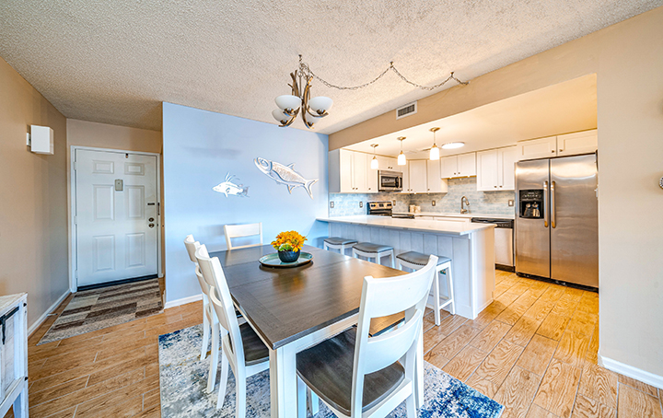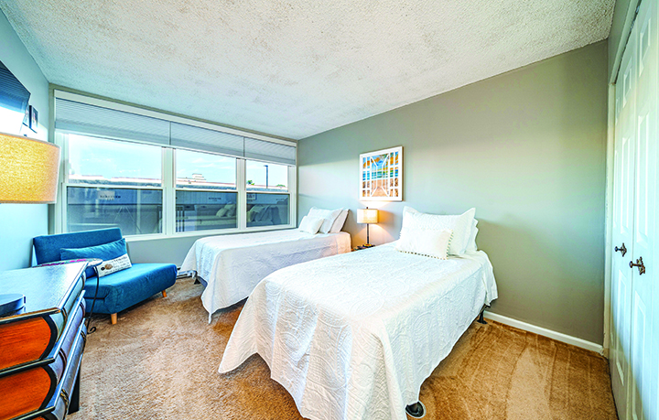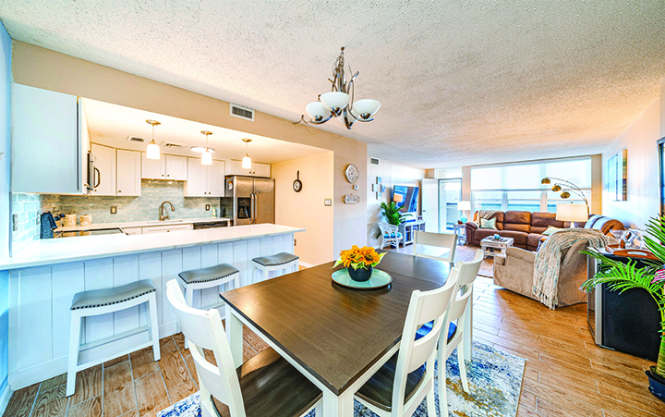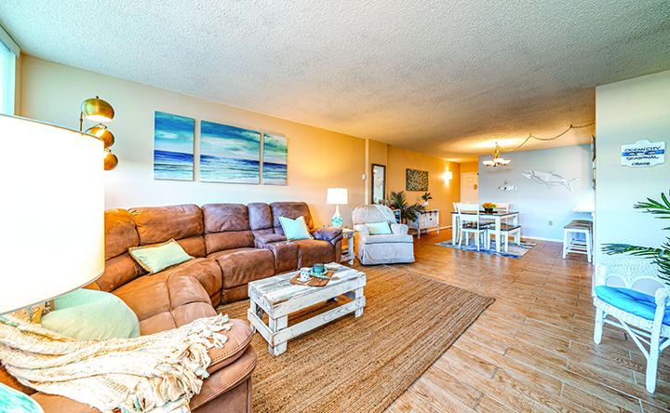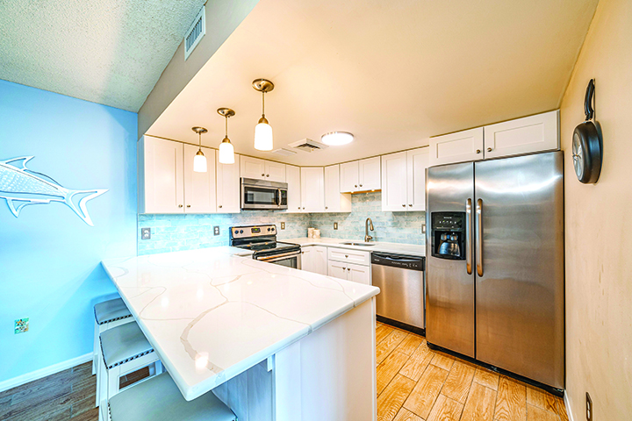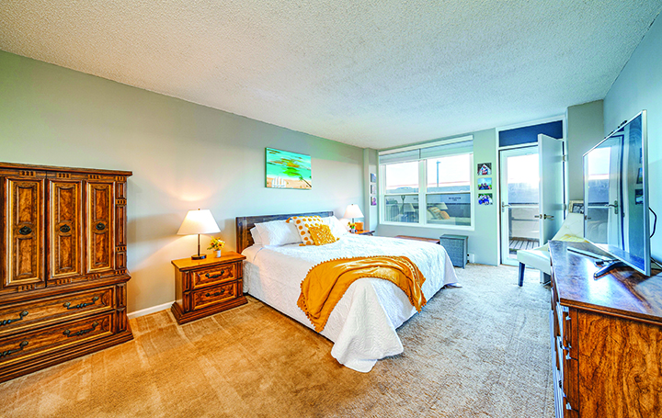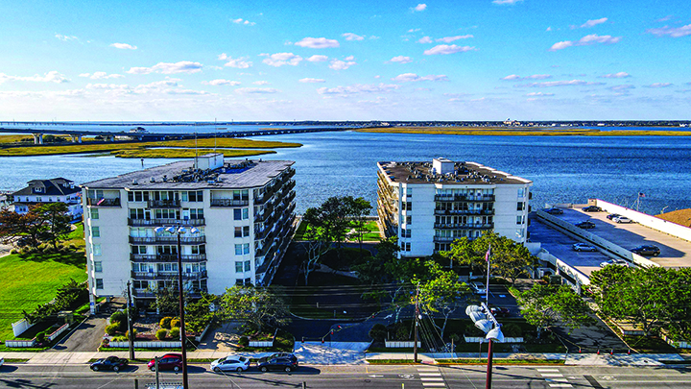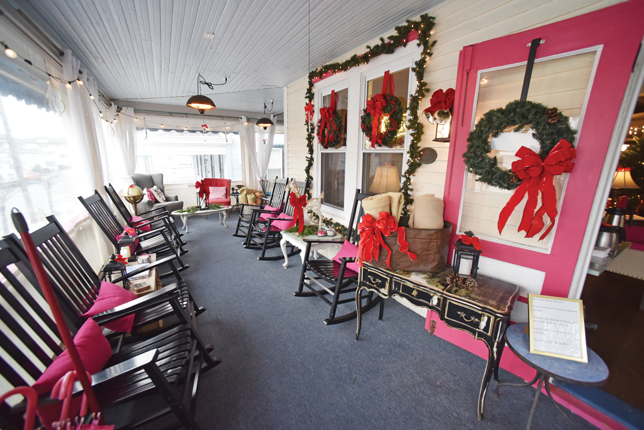OCEAN CITY — Enjoy everything America’s Greatest Family Resort has to offer and let someone else do the work.
That’s the idea at 500 Bay Condominiums, the luxury complex overlooking Great Egg Harbor Bay where unit 206 is for sale.
The 110-unit complex consists of two buildings — the North tower and South tower. Exterior amenities include an in-ground swimming pool with a large patio sporting multiple deck chairs and umbrellas, as well as an 80-foot boardwalk, gazebo and enclosed parking garage.
“The boardwalk offers amazing open-bay views of the sunset,” listing agent Mary Oteri said.
Outside, a paved access road leads to the parking garage on the right and past the two buildings. Shore-inspired landscaping softens the scene, which includes a center island with trees. A large grassy area includes a gazebo overlooking the bay.
The large, heated pool and concrete patio are located behind the South tower, while the boardwalk is located behind the North tower, where unit 206 is located. Each of the buildings has keypad entry into a tastefully decorated lobby, where elevators wait to whisk residents up to their homes.
Other amenities include an on-site gym that is currently being upgrades, two community rooms for owners to rent for private parties, storage rooms, trash chutes on each floor and outside showers.
The recently renovated condominium — which is one of only four in the complex with parking just outside the front door — has two bedrooms, two bathrooms and a wide-open great room with an open living room, dining area and gourmet kitchen in 1,170 square feet.
“This turnkey property has new windows and exterior doors and luxury parking just seconds from your condo,” Oteri said. “Only four lucky owners have this amazing access right into their home; no need to use the elevator.”
A waist-high wall separates the parking garage, which is open at this level, to the front patio, where a boardwalk keeps feet dry even on the rare occasion when it rains in sunny Ocean City.
A door on the left opens onto the great room and another into the master bedrooms, while there also is access from the inside hall where the elevators are located.
Entering the great room, the open layout creates a feeling of spaciousness, with a view straight through to the dining area in the back.
The furnishings are not included in the sale, but there is a large sectional sofa in the left front corner just inside three tall windows, while a wall-mounted television is to the right.
Wide-plank laminate flooring extends into the dining area and kitchen, as well as down the hall to the right that leads to the bedrooms and baths.
A table that seats six sits atop an area rug beneath a modern chandelier. More seating is located at the peninsula counter, which has a wide granite top and partially separateds the space from the kitchen.
Abundant white JEK cabinets with soft-close, self-close door and drawers line two walls with a blue cloudy sky subway tile backsplash. Stainless-steel Frigidaire appliances include a four-burner electric range/oven with a microwave above, a dishwasher to the right of a stainless-steel sink and a side-by-side refrigerator/freezer.
A pantry closet is just around the corner inside the door off the hall.
The laundry facility, which includes a stacked GE washer and dryer inside a closet with sliding doors, is in the hall on the way to the bedrooms.
On the right, the guest room has twin beds atop wall-to-wall carpeting and a closet with double bi-fold doors.
Across the hall, the first bathroom has a mini-tile floor, granite-topped vanity beneath a wall-length mirror and a porcelain tub with tiled walls and a curtain.
The massive primary bedroom has a king-size bed and room for another. In the front, there is a door to the outside patio beside two tall windows, letting natural light to flow right in and brighten the space.
Closets with mirrored bi-fold doors flank the hall toward the bathroom and another is in the rear alongside the built-in makeup center. The bathroom has a tiled floor, granite-topped vanity with a mirror and seamless-entry shower with tile to the ceiling and glass-tile accents.
Oteri said homeowner’s association fees cover flood insurance, water, sewer, basic cable, trash collection, maintenance and management.
The property is listed for $599,999 with Mary Oteri of Berkshire Hathaway HomeServices, Fox & Roach Realtors. Call (856) 366-9577 or email maryoteri@comcast.net for more information or to set up an appointment to see this wonderful home.
The agent holds an open house from 11 a.m. to 2 p.m. Saturdays and Sundays and has a YouTube video tour that can be found under “Mary Oteri.”
