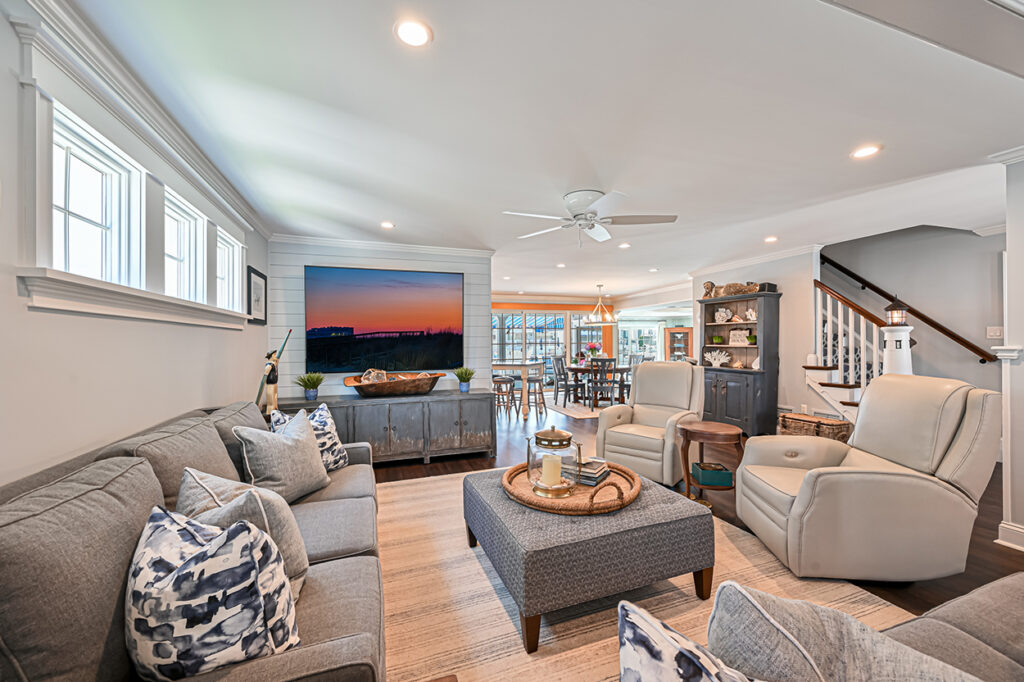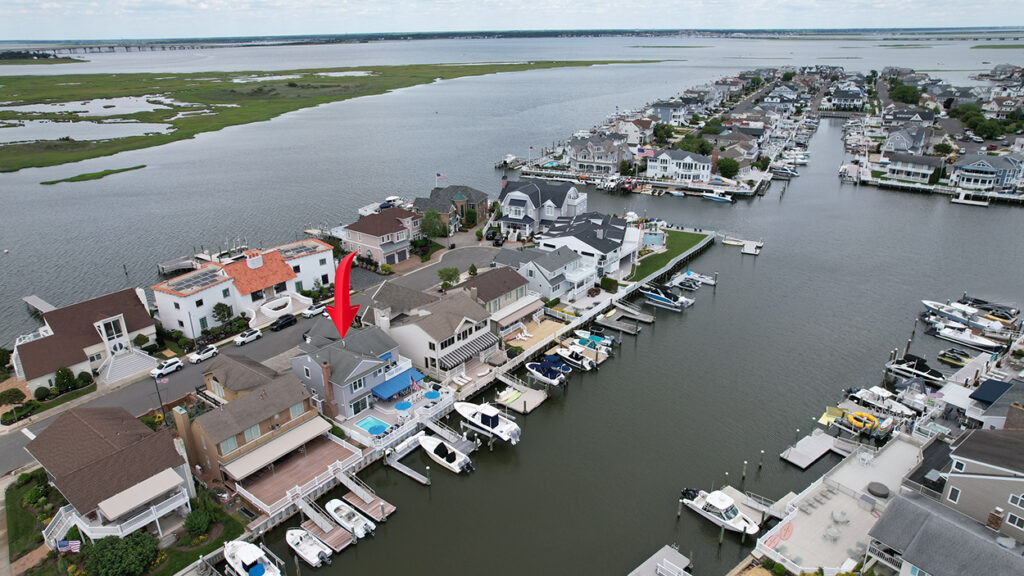OCEAN CITY — Perched at the edge of Great Egg Harbor Bay, with access to a sheltered anchorage on Cayman Pitcairn Harbor, the home at 9 Coral Lane is a boater’s paradise offering amazing sunset views.
Located on the last street off Tennessee Avenue, just a couple of blocks from the city’s municipal golf course and airport, the two-story home with five bedrooms, four bathrooms and a powder room is bold and beautiful both inside and outside.
While the extensive deck and dock out back — featuring an awning-shaded dining area, full kitchen with granite counters and stainless-steel appliances, swimming pool and three boat slips with hydraulic lift — get all of the attention, the home has curb-appeal aplenty.

The asymmetric design features a covered porch to the left with a sun deck above, the front entrance off another covered porch and garage to the right. The paver brick parking pad is large enough for four to five cars, providing the owners and guests dedicated spots.
Mulched beds with flowers and shrubs line both sides. A steppingstone path to the left leads to a three-hole putting green, with the artificial turf extended back to the deck. A paver path to the right leads past the enclosed outside shower to the deck, where a metal ramp leads down to a floating dock.
Back out front, a red door with side panels opens onto a foyer with dark wide-plank wood flooring, bead board wainscoting and a coat closet.
Featuring about 3,000 square feet of living space, the home’s open layout provides a view straight through to the lagoon.
A flight of stairs with a carpet inlay run up the right wall, while a stately living room with two sofas and two chairs arranged around a humongous wall-mounted television is to the left. Three clerestory windows provide light while maintaining privacy.
Overhead, an exposed beam delineates the front office, where four windows look out over the porch. Plantation shutters on all of the windows efficiently hide the sun and fun outside for when work needs to get done.

Past the living room are the kitchen and dining area, just inside the doors to the back deck.
Solid-wood custom cabinets with soft-close, self-close doors and drawers and a granite top line two walls in the kitchen, which has a rustic tile backsplash. Appliances include a Sub-Zero refrigerator, six-burner dacor range/oven with a hood above, U-Line wine refrigerator, dishwasher and microwave drawer.
Just steps away, a round wood table that seats six awaits diners beneath a modern chandelier. Overflow seating is available at the center island.
Another sitting room is in the back right corner, where a sofa and a couple of armchairs are arranged around a gas fireplace for ambiance. Overhead, the deepest coffered ceiling on the island raises the bar on luxury living.
A bar with custom cabinets, two refrigerator drawers, a stainless-steel sink and an ice maker is along the back wall, while on the opposite side is a sliding glass door overlooking the pool.
Also on the first floor are a powder room, the laundry and garage, which is not large enough for a car but has a hookup fro an additional washer and dryer.
Atop the stairs, the first bedroom has a queen-size bed, wall-to-wall carpeting, a walk-in closet and full bathroom with a deep tub/shower and dual-sink vanity.
A second bedroom has a king-size bed, double window overlooking the front and another on the side and a full bath with a corner shower and granite-topped vanity.
A bathroom off the hall leads directly into the next bedroom, which has a queen-size bed and private lagoon-front deck with an awning.
The fourth bedroom, featuring bunk beds with a single over a double and a trundle can sleep four or five children.
Located to the left from outside, the primary bedroom has a peaked cathedral ceiling with exposed beams and planks, a king-size bed and private deck with the best views of the sunset after a long day of play on the bay. The primary bathroom has a dual-sink vanity and shower tiled to the ceiling.
Ocean City is one of the most popular shore resorts on the East Coast, featuring a 2.5-mile-long oceanfront boardwalk filled with hundreds of shopping, dining and entertainment venues, as well as miles and miles of pristine beaches. There also is an award-winning downtown business district centered on Asbury Avenue and a watersports district around Third Street on Bay Avenue.
A great location doesn’t only mean beachfront or bayfront on this 8-mile-long island — there are 10 distinct neighborhoods, each with its own characteristics.
The Riviera, stretching from 16th to 23rd streets along Great Egg Harbor Bay, is a boater’s paradise with many luxurious homes set right on inland lagoons, providing a safe anchorage for pleasure boats as well as a great place to go kayaking or paddle boarding. It’s a destination rather than a throughway, meaning traffic is limited to neighbors and guests.
– By CRAIG D. SCHENCK/Sentinel staff

