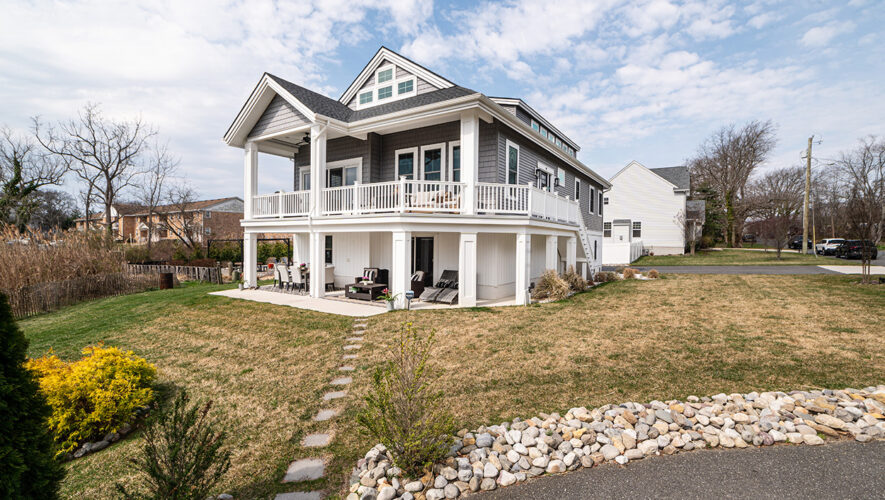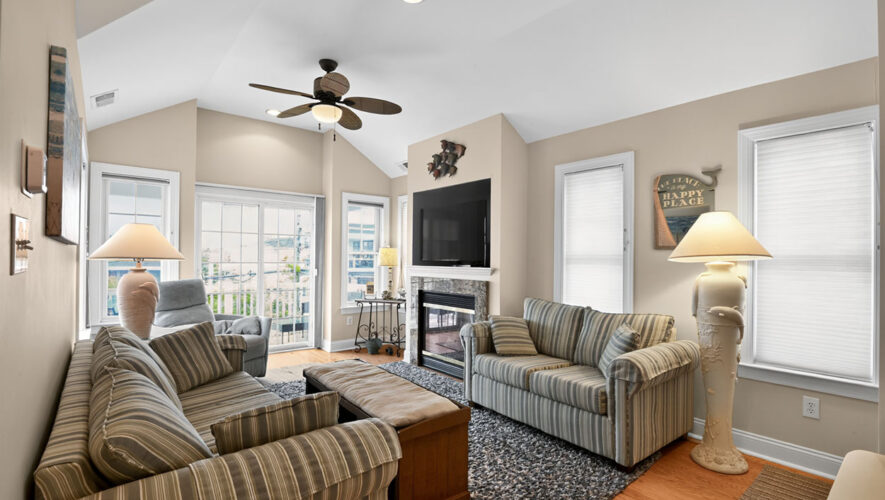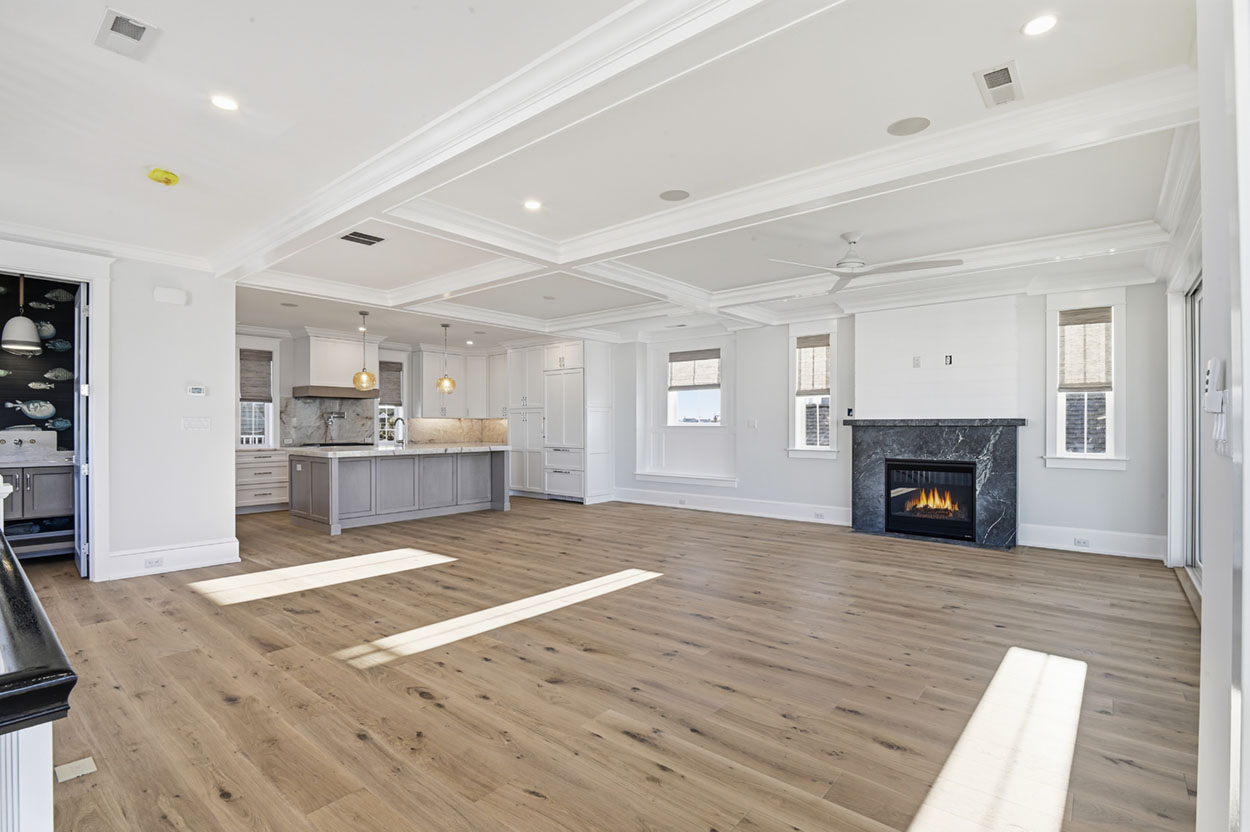LINWOOD — Wake up to the sun rising over the barrier islands, shining its glorious light down on Great Egg Harbor Bay, the meadows and the fortunate folk on the front porch of the home at 19 E. Ocean Heights Ave.
An open house is scheduled for 10 a.m. to 2 p.m. Saturday, April 5.
“The sunrise is unlike any other,” seller Dawn McGhee said.
“One of the home’s most striking features is the panoramic view that stretches from the Atlantic City skyline to Ocean City. Imagine waking up each morning to enviable, ever-changing scenic sunrises, and unwinding on the wraparound porch overlooking the serene meadows,” listing agent Lisa Alper-Russo said. “This is the perfect spot to enjoy your morning coffee or cozy up by the fire pit in the evening.”
Situated at the end of a peaceful cul-de-sac and surrounded by nature and wildlife, the stunning four-bedroom home is less than five years old.
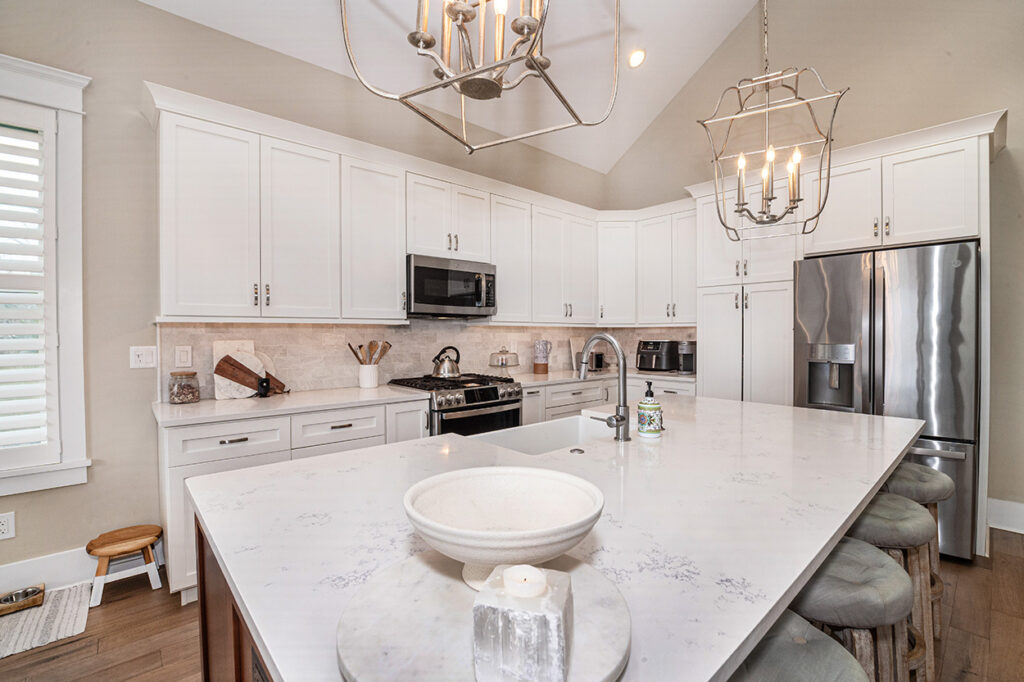
The short journey from Shore Road down an unassuming street ends with quite a surprise when the landscape opens up into a panoramic view to the east.
The property has a grassy yard along the street and a driveway that leads down the right to the two-car garage with separate doors.
Composite stairs ascend to the wrap-around porch, which is partially covered on the front side to provide both sun or shade.
The main entrance opens into the great room on what essentially is the second floor. Rising 18 feet to its peak, the ceiling sports four skylights. There also are three standard windows and four clerestory windows facing the bay, providing abundant natural light and a terrific view.
“This beautifully raised home offers an open-concept design that seamlessly blends modern living with a touch of luxury,” Alper-Russo said.
A seating area is to the left, featuring a sectional sofa and gas fireplace. A large television hangs from the shiplap wall, creating a crisp, clean look that is much in vogue these days.
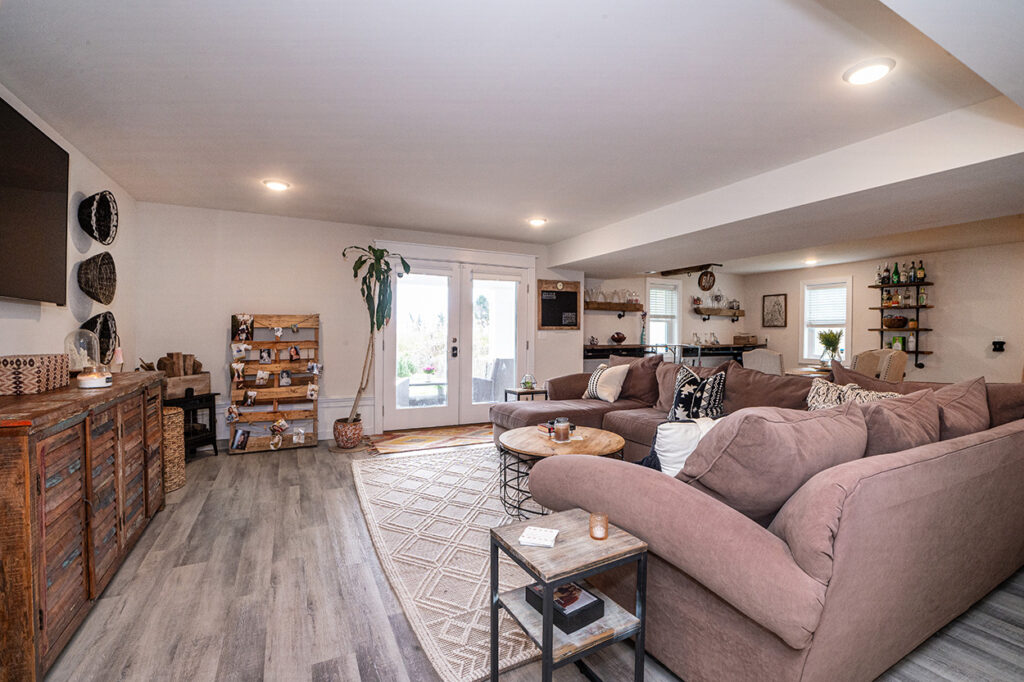
The kitchen features a huge center island with room for five stools on one side and a farmhouse sink and GE Profile stainless steel dishwasher on the other. Two pendant lights hang above.
More Century cabinets with quartz countertops and a subway tile backsplash line two walls, where appliances include a gas range/oven with a microwave above and a two-door refrigerator with bottom freezer drawer.
“The gourmet kitchen is a chef’s dream, featuring sleek quartz countertops, a deep farmhouse sink, stainless steel appliances, soft-close white cabinetry and a walk-in pantry — perfect for all your culinary needs,” Alper-Russo said.
Just steps away, the dining area is in the back corner, just inside the slider that provides access to the porch, making it a light and bright space for enjoying a meal. A chandelier hangs from the ceiling high above.
“The adjacent dining area is spacious enough for a large farmhouse table, making it ideal for family gatherings and entertaining guests,” Alper-Russo said.
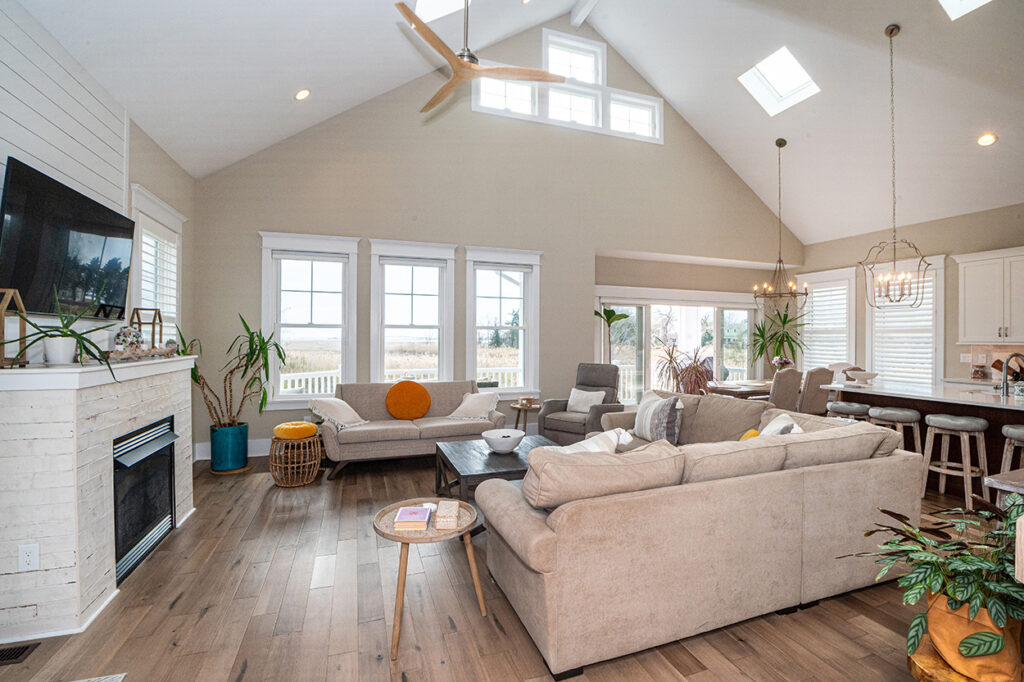
Over by the front door are a powder room and stairs down to the lower level.
A hallway leads back to two children’s bedrooms and the primary suite, as well as a hall bathroom.
The primary bedroom features engineered hardwood flooring, three clerestory windows above the bed and two walk-in closets. The private bathroom has a dual-sink vanity with a quartz top and a shower tiled to the ceiling with a swinging glass door.
At the foot of the stairs up to the third floor, the hall bathroom has a porcelain tub/tiled shower with a curtain and a dual-sink vanity.
Atop the stairs, a landing overlooks the great room on its way to the fourth and final bedroom, a cozy carpeted space with a large sitting in addition to the bed. Natural light has not been overlooked in this space, as there are six clerestory windows on one side and five on the other.
A bonus is that a bathroom could easily be added to this room, since all of the plumbing is roughed in and even the materials are safely stored in the home.
“Upstairs is a true sanctuary, featuring vaulted ceilings and ample space for relaxation,” Alper-Russo said.
In addition to the garage, which can accommodate about three cars, the ground floor includes a large sitting room with engineered hardwood flooring. A sectional sofa is arranged around a flat-screen television hanging on the wall, while space for a dining table is behind.
A sliding glass door opens onto a covered concrete patio with space for furniture to dine and relax al fresco.
Located in Linwood, with highly ranked school and high-end residential properties, the home is just minutes from shopping with quick access to Somers Point and Ocean City.
“This home is perfect for summer getaways or year-round living,” Alper-Russo said
Other exterior features include a seating area with a fire pit and an 8×12 shed alongside the fenced dog walk.
– By CRAIG D. SCHENCK/Sentinel staff

