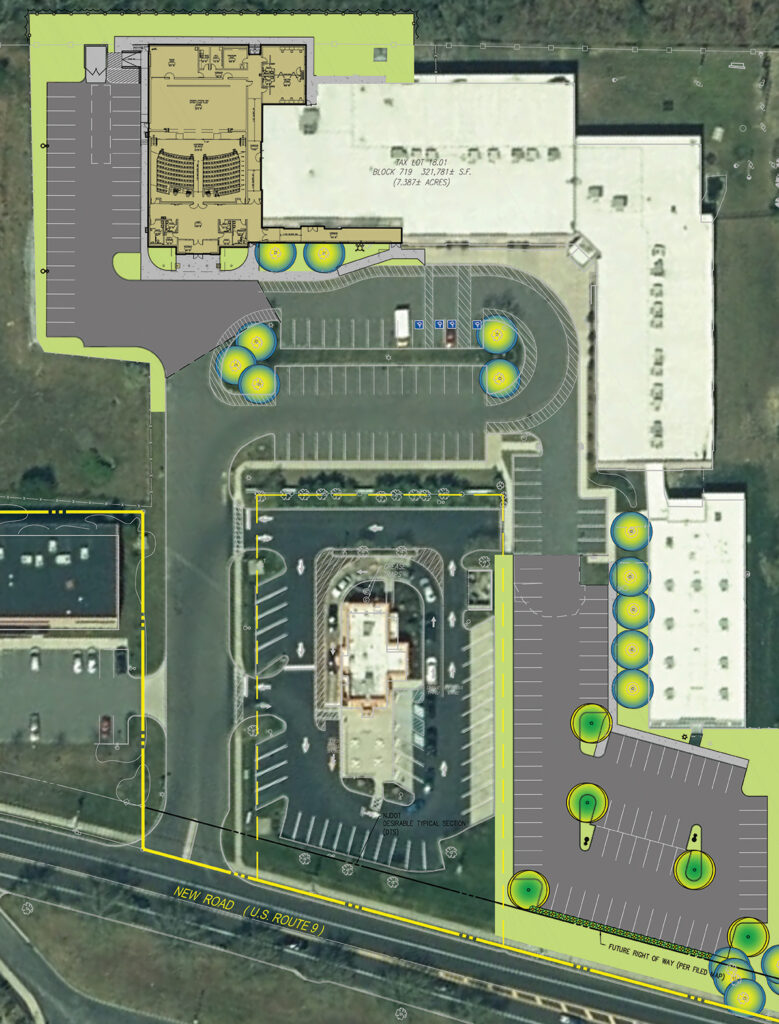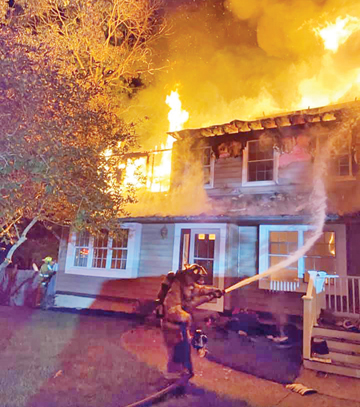SOMERS POINT — Future artists in the six major disciplines at Chartertech High School for the Performing Arts will be able to showcase their talents in a state-of-the-art auditorium.

The new addition to Chartertech High School is planning on the southern side of the building farthest from Route 9. Additional parking also is planned.
The school received a recommendation from the Planning Board on Jan. 19 and hopes to have the project complete by fall 2023.
“This really completes the canvas. Being a performing arts school without a proper stage and auditorium — we’ve done some wonderful things here. I’m so proud of all the work our kids do on stage from our six majors — but to able to have this dream for the kids come true, it’s time,” Principal Brian McGuire said. “On behalf of past artists, the current artists and the future artists, taking this step really is a defining moment for Chartertech and the school community.”
McGuire said the school notified the Office of Charter Schools and was awaiting its stamp of approval.
“After the meeting the other night, which I was very happy about, we are good to go,” he said.
McGuire said the Planning Board made some recommendations regarding green space between the school and neighboring properties and he was happy to oblige by adding more trees. He said the experience was vindicating, noting Chairman Paul Striefsky said the school gives artists an opportunity to express themselves in a manner they might not get anywhere else.
“That’s really the core of who we are — that artistic freedom and being able to have a unique experience through the high school years,” McGuire said. “It was one of those moments that … that’s what we do, and to have it recognized at a Planning Board meeting for meeting our mission, it really was a great personal and school community moment for me.”
The 11,368-square-foot addition will include a state-of-the-art auditorium and multipurpose rooms. During the school day the stage will be not only a performance space but an instructional space for all six of the school’s majors.
The dressing rooms will be designed to open up into one large space to be used for the musical theater department, which will have a backstage machine shop for instruction in small set production and a wardrobe area for costumes.
He said the new space will create a domino effect throughout the building, helping to reduce class size, add a second teachers lounge and dedicated physical education and health. Outdoor amenities such as basketball and volleyball will also boost the school’s PE department.
Outside, plans call for reconfiguring the parking lot and adding paved parking on the existing gravel lot between McDonald’s and Dunkin.
McGuire said the school had previous approval for a larger addition — close to 500 seats as opposed to 208 — but never was able to get it done. He said he was asked why they are moving forward with a smaller addition, explaining he feels this plan will create a better experience.
“It’s more than just a place for shows at night and people to come in — we’re adding the instructional piece — and when people do come in to see their children or to see our shows, I wanted to have an intimate experience. I would rather sell out and have a second or third or fourth show than have a large space with empty seats all over the place,” he said. “It gives us a chance to have an intimate, small performance space where the kids can showcase their talent and there’s not a bad seat in the house.”
McGuire said the next step is creating a request for proposals and seeking bids for the project, which he hopes to accomplish by April or May.
“If all goes according to plan, we’re looking at two summers to have it done. That’s the goal,” McGuire said.
By CRAIG D. SCHENCK/Sentinel staff


