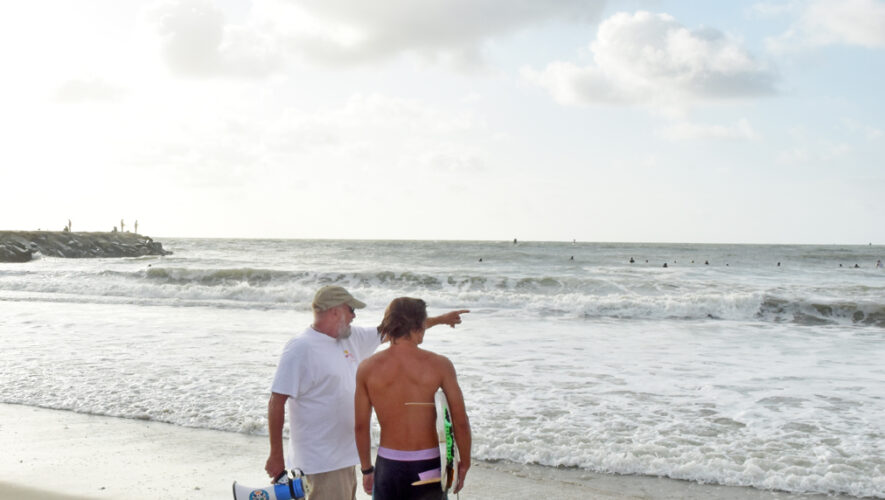OCEAN CITY — The spacious townhouse at 5044 Asbury Ave. in the island’s laid-back Southend offers abundant room for a large family and friends to drop their bags and head to the beach just three houses away.
Featuring four bedrooms, a living room with a cathedral ceiling, raised dining area and kitchen, two bathrooms and a powder room inside, the property also includes four decks outside.
Ocean City is one of the most popular shore resorts on the East Coast, featuring a 2.5-mile-long oceanfront boardwalk filled with hundreds of shopping, dining and entertainment venues, as well as miles and miles of pristine beaches. There also is an award-winning downtown business district centered on Asbury Avenue and Ninth Street and a watersports district around Third Street on Bay Avenue.
A great location doesn’t only mean beachfront or bayfront on this 8-mile-long island — there are 10 distinct neighborhoods, each with its own characteristics. The Gardens is popular with many for its slow pace, huge beaches and winding, pedestrian-friendly streets. The Riviera is a boater’s paradise with many Mediterranean-style homes set right on inland lagoons. The Central neighborhood is bustling with business both downtown and on the boardwalk, while the Southend is narrow with fewer homes and room to stretch out. The Northend contains many of the island’s historic homes and Merion Park, in the south, features wetlands and wildlife along with wonderful sunset views. The Goldcoast has some of the best beachfront homes on the island, while Merion Park offers beautiful sunsets over the bay and wetlands.
The Southend neighborhood, from 34th to 59th streets, is narrow with fewer homes and businesses than the center of the island, which makes it the perfect getaway.
Everything needed for a beach vacation is located along the 34th Street business corridor or scattered throughout the neighborhood at mom-and-pop shops.
The Garden State Parkway provides access just across the bridge in Upper Township, so there is no need to schlep through downtown to get there, and all of the attractions that make Ocean City America’s Greatest Family Resort are just a couple of miles away on foot or bicycle.
The home, which is the right side of a duplex, is hardscaped out front with concrete and paver stones softened by shrubs in raises, mulched beds.
“As you approach the front steps, you are greeted by a garden with lavender and butterfly bushes,” listing agent Debbie Tweed said.
Wood steps ascend to a large, covered front porch where enjoying some local seafood cooked on the grill is in order after a long day of playing in the sand and surf.
The front door, which has a large window to welcome the morning and midday light, has a 10-foot-high ceiling. Combined with the raised dining area and kitchen beyond, the great room has a refreshing, open feel.
A gas fireplace with a wood mantel flanked by windows takes up one side wall, while there is plenty of space for a large sectional sofa along the other.
Three steps up, the dining area features a couple of windows and space for a large table beneath a chandelier. More seating is available at the peninsula, part of the granite countertops that stretch around the kitchen on the other side.
A two-basin stainless-steel sink is set among the KraftMaid cabinets. All of the standard appliances are included.
The hallway off the kitchen leads past stairs to the second floor, the powder room and first bedroom to a door leading out to the rear of the property.
Set up as a den, the bedroom has wall-to-wall carpeting and a sliding glass door that opens onto the covered lower deck.
Atop the carpeted stairs are three more bedrooms, two full baths and laundry area.
One of the bedrooms is to the right, offering private access to the rear sun deck, while the other rooms are off a long carpeted hall to the left.
The primary bedroom has a lofty cathedral ceiling and an en suite bathroom with a walk-in shower. The sliding glass door opens onto the front deck.
The other bedroom is next to the hall bathroom, which has tile flooring and halfway up the walls, as well as a tub/shower with sliding glass doors.
Out back, a gravel parking pad provides a place for two cars outside the garage, where two more can fit stacked. Around the corner is an enclosed shower where the crew can wash sand from their feet before heading inside.


