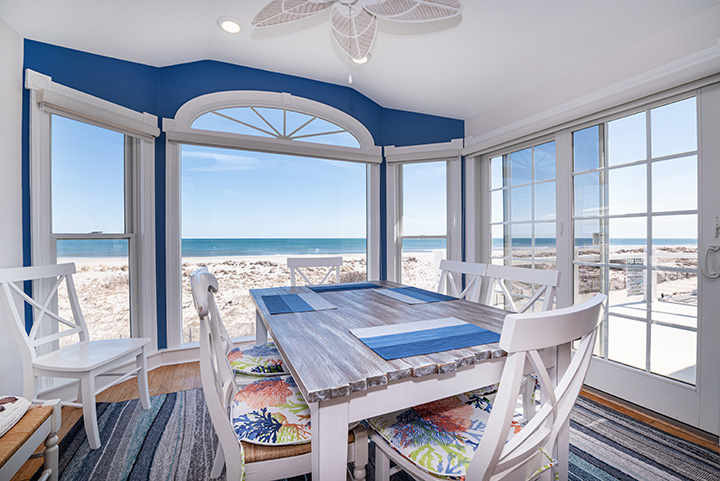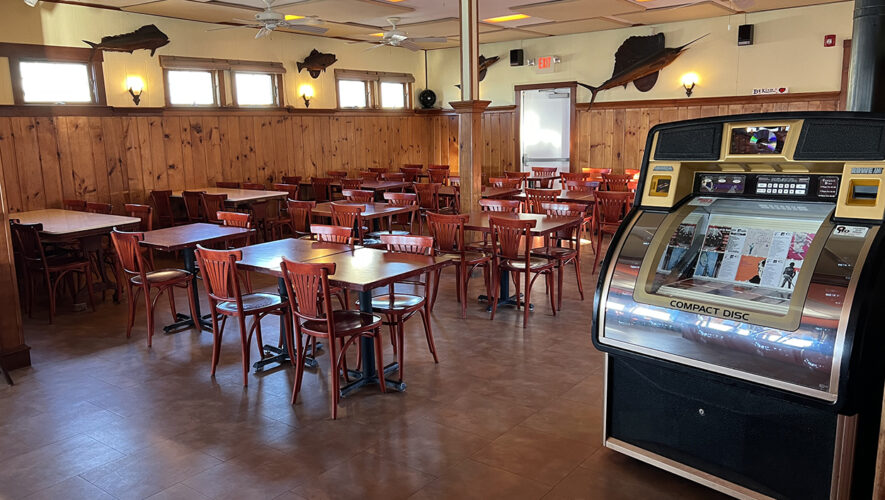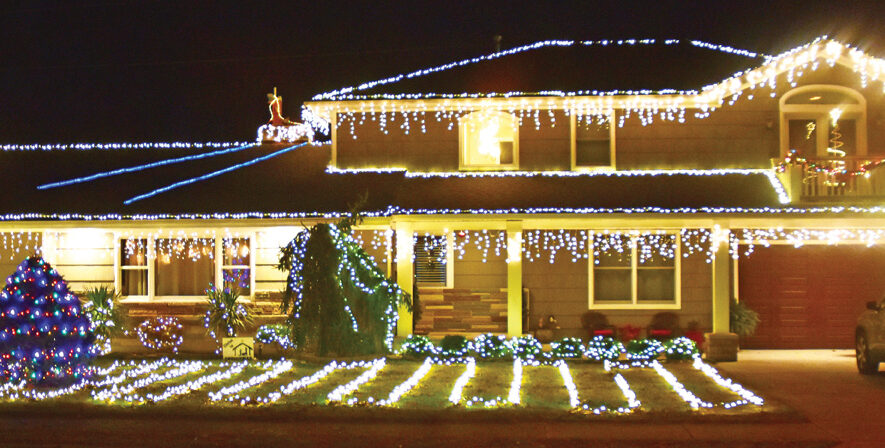OCEAN CITY — The sun was reflecting beautifully off the crystal-clear ocean as an older couple played with their dog during a recent visit to the House of the Week.
Every day at the shore is a good day, particularly when waking up to the amazing view of the Atlantic Ocean from the second-floor condo at 5415 Central Ave.
Set in the deep Southend neighborhood of America’s Greatest Family Resort, the well-maintained home is right on the sand on the dry side of a protective dune system stretching along the coast, keeping properties safe from the perpetual motion of the ocean.
Ocean City is one of the most popular shore resorts on the East Coast, featuring a 2.5-mile-long oceanfront boardwalk filled with hundreds of shopping, dining and entertainment venues, as well as miles and miles of pristine beaches. There also is an award-winning downtown business district centered on Asbury Avenue and a watersports district around Third Street on Bay Avenue.
The Southend neighborhood, from 34th to 59th streets, is narrow with fewer homes and businesses than the center of the island, which makes it the perfect getaway.
Everything needed for a beach vacation is located on the 34th Street business corridor or scattered throughout the neighborhood at mom-and-pop shops. Just around the corner from the home are a pizza shop, ice cream stand and seafood market, as well as Corson’s Inlet State Park in access south to Strathmere and Sea Isle City.
The Garden State Parkway provides access just across the 34th Street bridge in Upper Township, so there is no need to schlep through downtown to get there, and all of the attractions that make Ocean City such a popular vacation spot are just a couple of miles away on foot or bicycle.
From the quiet beachfront street, the home has a large paver brick parking pad with space for at least one vehicle outside a two-car garage with a concrete floor. Round columns flank the door.
The pavers lead around the south side to the sheltered main entrance and past the outdoor shower to the extensive waterfront deck, which extends out toward the dunes and beach path.
Another set of round columns frame the arched opening to the main entrance, where a wood door with an oval leaded-glass windows and side panels opens into a common foyer area.
Access to the garage is to the left while an extensive cabana space is to the right and wood stairs leading up are straight ahead.
The cabana space is completely tiled and has direct access to the back deck and beach. There is a full bathroom split into two — one with a sink and toilet and the other with a shower — as well as a washer and dryer and kitchenette with a sink, cabinets and a microwave.
Atop a second set of stairs inside the home …
…
…
(Sorry, mesmerized by the view)
Atop a second set of stairs inside the home, two impressive picture windows and a sliding glass door reveal an endless expanse of ocean just a clam shell’s toss away.
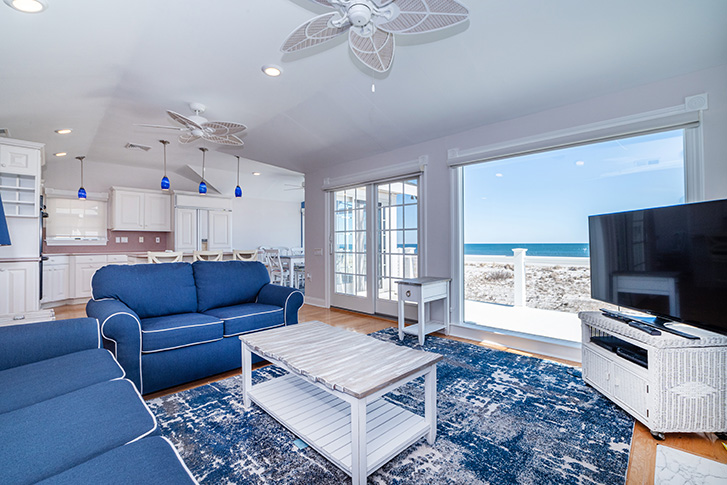
Featuring narrow-plank wood flooring, the great room is divided into halves, with the sitting area to the right and the kitchen and dining space to the left.
Arranged around a gas fireplace with a marble surround and hearth, a sofa and love seat rest atop an area rug beneath a bamboo-impression ceiling fan.
Between the two spaces, the slider opens onto the oceanfront sun deck, where watching the waves with a cold drink in hand is in order after a stressful morning of lying on the beach.
Reluctantly back inside, the kitchen features an island with seating for three, a range top and chopping block. Three pendant lights hang overhead from the cathedral ceiling.
More white cabinets stretch along two walls, where there are a Sub-Zero refrigerator, Bosch dishwasher left of the two-basin sink and a double built-in oven.
The dining area, which is, quite frankly, an amazing sun-lit space, always provides the best seat in the house, overlooking the ocean through one of the home’s two picture windows. A second slider adds more light and direct access to the deck.
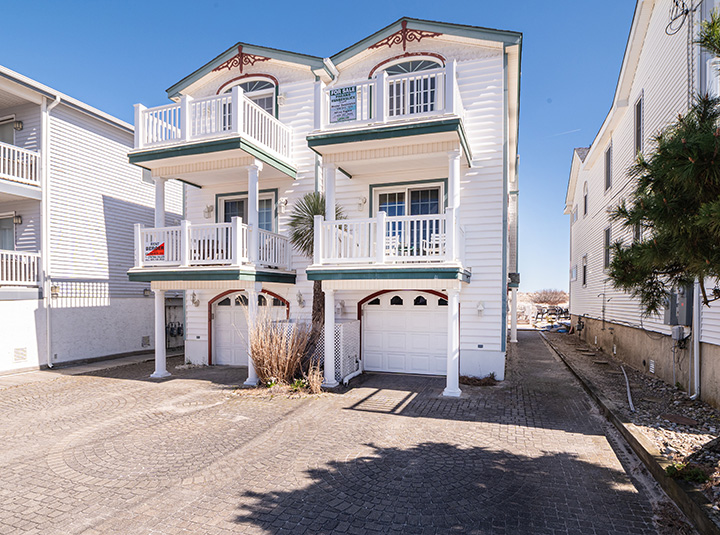
Down the hallway toward the street, the first of four bedrooms is on the left. It has wall-to-wall carpeting and bunk beds — single over full — beneath a cathedral ceiling and a closet with double bi-fold doors.
Next door, the full bathroom has a vanity with a tall storage cabinet and a deep tub/shower with jets. Across the hall, the second bedroom has matching full-size beds.
There’s a laundry closet with a washer and dryer and utility sink hidden behind bi-fold doors.
In the back left, the third bedroom has a full-size bed and access to a private street-front deck.
The primary bedroom is on the right and includes an ensuite bathroom and private deck. The king-size bed is a welcome retreat.
The home has undergone some renovations in the past couple of years, including a tankless water heater and new electrical box in 2023, a new roof in 2022, major upgrades to the primary bathroom in 2020 and a new HVAC system in 2019.
– By CRAIG D. SCHENCK/Sentinel staff

