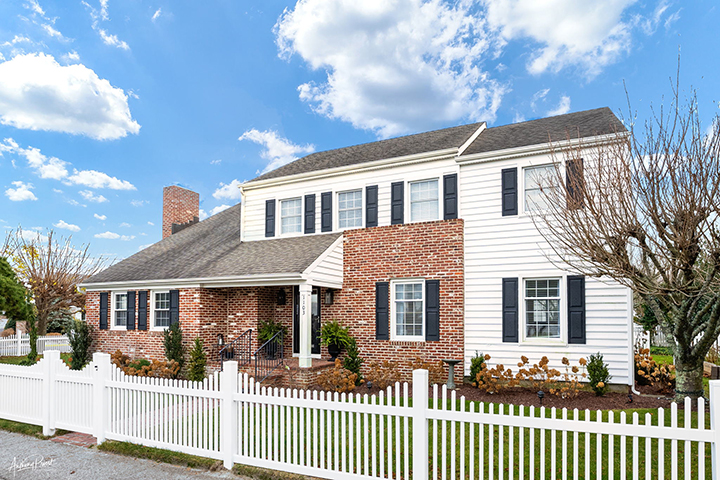OCEAN CITY — The single-family home at 1103 Gardens Parkway is big and beautiful, offering a free-flowing layout perfect for entertaining and a fantastic view of Great Egg Harbor Bay and inlet.
“Exceptional and stylish renovations have been professionally designed and completed throughout the home,” real estate agent Mark Grimes said. “The possibilities are endless to make this your showcase home at the shore.”
The immense north-end beach just across Newcastle Road provides a natural playground, offering opportunities to explore the shore environment from the bay through the inlet and along the Atlantic Ocean — or simply to sit and soak up the sun.
The 3,641-square-foot home is an entertainer’s dream, offering multiple gathering areas throughout the first floor, as well as a fantastic second-floor family room with an incredible view of Great Egg Harbor Inlet. There also is a large gourmet kitchen separated from the dining area with a half-wall, allowing for free conversation.
Running across the entire island, Wesley Avenue turns into Wesley Road at North Street, then turns into Gardens Parkway at Seaspray Road. Landscaped medians separating the main thoroughfare from an inner street on both sides distinguish it from any other part of the island, hence its name.
On the corner of this unnamed approach and Newcastle, the two-story home stands sentinel between the ocean and bay.
A large house of brick and vinyl siding, it sits on an 80-foot by 100-foot lot, which is huge relative to many on the island.
Out front, a white picket fence lines the grassy front yard, wrapping around the left side where a driveway can accommodate one or two cars outside the two-car garage.
Brick steps lead up to the porch, where the front door opens into a welcoming foyer with dark hardwood flooring. Stairs run up the left side while a hall leads straight toward the kitchen and rooms open off both sides.
On the left, a step-down den has a rustic feel with its brick fireplace, raised hearth and vertical plank paneling. Two windows in the front offer a view of the bay while two others overlook the inlet. The room has two sofas and a love seat atop berber carpet and an entire wall of built-in curio cabinets alongside an entrance toward the kitchen.
Back in the foyer, French-style doors with 12 panes open into the formal living room. Sporting wall-to-wall carpeting, the room shows off the fine millwork in its baseboard, crown molding and tall, colonial style window and door headers. This area features a sofa with a coffee table and two end tables, with two more cushioned armchairs against the far wall.
A wide doorway leads into a sitting room that connects the living room with yet another sitting room in the back off the dining area. The space has a sofa and direct access to the kitchen.
French doors open onto the rear sitting area, which is separated from the dining area via a half-way, creating a cozy little space with a couple of love seats for after-dinner drinks and conversation. The area is bathed in light from multiple windows and a skylight in the sloped ceiling.
Featuring hardwood floor and an area rug, the dining area is along the back wall. It has a long wood table that can seat eight just inside more windows and a door opening onto a back porch. Overhead, two more skylights make the space light and bright.
The kitchen is a wonder to behold. It features abundant white Wellborn cabinets with granite countertops on three walls, as well as a center island with a bar sink and stools. Stainless-steel appliances include a side-by-side refrigerator/freezer, a four-base range/oven with a microwave above and a dishwasher to the left of the stainless sink. There’s also a Magic Chef wine refrigerator beneath a wide counter perfect for putting out a buffet.
In the back left are a door to the garage and a laundry room with a full-size washer and dryer.
Heading back toward the foyer, there’s a full bathroom off the hall with a vanity and tiled shower.
Wood stairs with a carpet inlay and spindles in the banister ascend to the second floor, where there are five bathrooms and two more bathrooms — one in the master suite.
The first bedroom is set up as a den, with multiple tall casement windows providing water views on two sides. It has hardwood flooring and a sliding glass door opening onto a wrap-around rooftop deck.
Heading right from the stairs, the second bedroom on the left has a single bed and a closet with a solid-wood swinging door.
A linen closet is just outside the hall bathroom, which has a vanity and porcelain tub with tiled walls and a curtain.
Across the hall is the third bedroom, with one with a full-size bed and three closets. Its two windows offer a great view of the bay.
The fourth bedroom is to the right and has twin beds, while the master suite is to the left. It’s large enough for a king-size bed and has its own bathroom with a tile floor, Corian-topped vanity and shower tiled to the ceiling with a swinging glass door.
Extras include a walk-up attic with finishable space and a storage room off the first bedroom.
The property is listed for $2.495 million with of Berkshire Hathaway HomeService, Fox & Roach Realtors. Call (609) 425-2042 or (609) 399-8200, or email mark.grimes@foxroach.com for more information or to set up an appointment to see this wonderful home.


