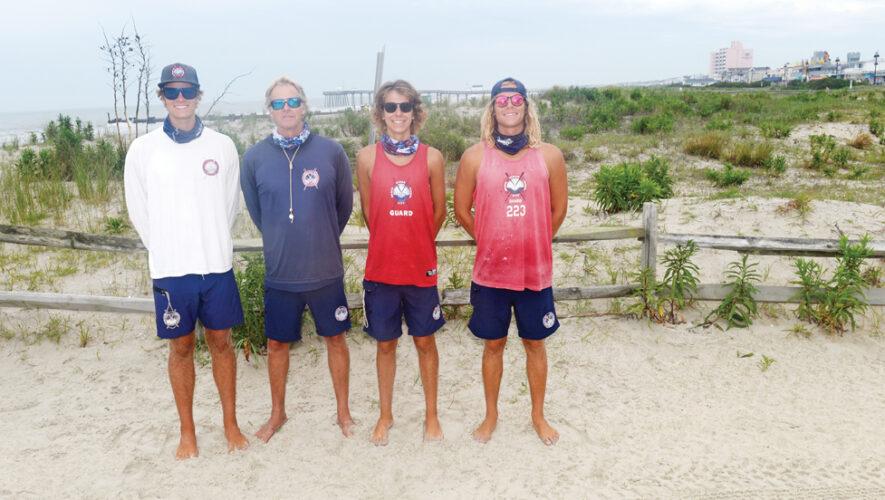OCEAN CITY — The bright yellow single-family home with blue awnings at 3237 West Ave. stands out among its neighbors in many ways.
Its curb appeal, style and multilevel layout create a spacious, relaxing home close to the 34th Street business corridor and just a couple of blocks from the beach and bay.
The home’s location lets its owners sneak in the back door of Ocean City, via Roosevelt Boulevard just off the Garden State Parkway, and enjoy everything America’s Greatest Family Resort has to offer without traversing the hustle and bustle of downtown.
And when it’s time to take advantage of the city’s world-famous boardwalk, award-winning beaches and downtown, and dedicated watersports district, everything is just a short distance away.
Set amid a sea of duplexes on the ocean side of West Avenue, a main north-south crosstown connection, the 2,200-square-foot home is immediately pleasing to the eye. Two laid-back Adirondack chairs occupy part of the grassy front yard, between the white picket fence and the mulched flowerbed bordered by a paver brick wall and backed by latticework.
Durable, maintenance-free composite steps lead up to the covered front porch — which has two separate awnings creating shade in the afternoon and evening as the sun continues its daily round — where several more chairs and a long bench provide more seating. The 9-foot ceiling on the porch is a harbinger of things to come, as the tall front door with a large glass insert, side panels and a transom opens onto the wide-open great room, where the 10-foot ceiling heightens the feeling of spaciousness.
A cozy living room straight ahead features a sofa and two armchairs resting atop an area rug in front of a gas-log fireplace with a stacked-stone surround and wood mantel, above which is a cutout and connection for one of the home’s six televisions. A curio cabinet on the far wall completes the furnishings.
Both the living room and dining area, set in the front of the home overlooking the front porch through a triple-wide window, have hardwood flooring, while the kitchen, just steps away, has tile.
A tall solid-wood table with seating for six is located between that triple window, which like every window has plantation shutters, and a peninsula jutting out from the main granite countertop with three barstools.
The kitchen includes abundant solid-wood custom-built cabinets in a natural wood color and plenty of counter space along two walls. The tall ceiling creates plenty of décor space above the cabinets. Stainless-steel GE appliances include a five-burner range/oven with a microwave above and a dishwasher to the right, as well as a two-door refrigerator with bottom freezer drawer. The rough-tile backsplash makes for easy cleanup.
Three carpeted steps up is a middle level with two of the home’s five bedrooms, a full bath and laundry room, as well as interior stairs leading up from the two-car attached garage.
The bathroom has a tile floor, wide vanity and one-piece fiberglass tub/shower with a curtain, so is perfect for a couple with small children.
The home is being solid fully furnished, and one of the two bedrooms on this level has a queen-size bed and the other has twins.
More carpeted steps lead up to the second floor, where another large living room with a tall peaked ceiling and wide-plank laminate flooring is located in the front of the home. This cozy bonus space includes a built-in beverage cooler and access to the partially covered second-floor deck.
Doors to two bedrooms, each with a queen-size bed beneath a tall peaked ceiling, open off the living room, which has a large sectional sofa and wall-mounted television. The private master suite is set apart in the back of the house.
A hall bathroom in the middle features tile flooring, a wide vanity and one-piece fiberglass shower with a curtain on a curved rod.
A couple of steps up is the master suite. The door opens to reveal a large space with a double bay and peaked ceilings. A king-size bed and walk-in closet are on one side, while a sitting area with a small sofa and wall-mounted TV and the master bath are on the other. The bath has a tile floor, wide vanity and one-piece fiberglass shower with sliding glass doors.
Out back, an enclosed outside shower is just off the concrete and grass parking pad leading up to the two-car garage with separate remote-controlled doors.
The home is listed for $999,000 with Midge Grunstra of Goldcoast Sotheby’s International Realty. Call (609) 412-0710 or (609) 399-2500, or email midge@goldcoastsir.com, for more information or to set up a virtual tour of this wonderful home.
















































