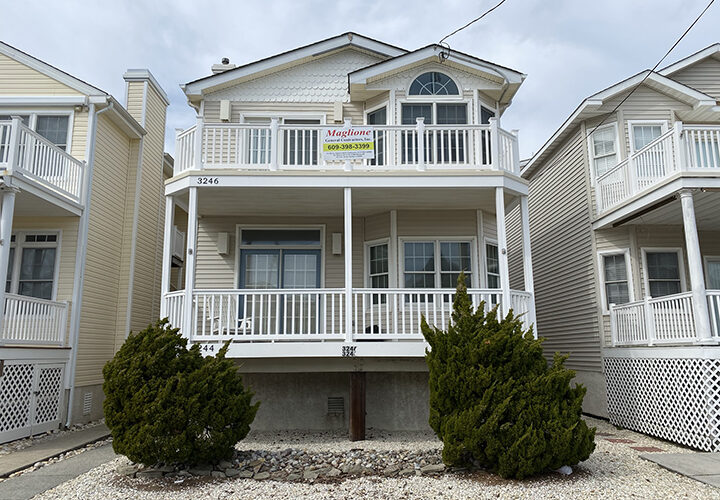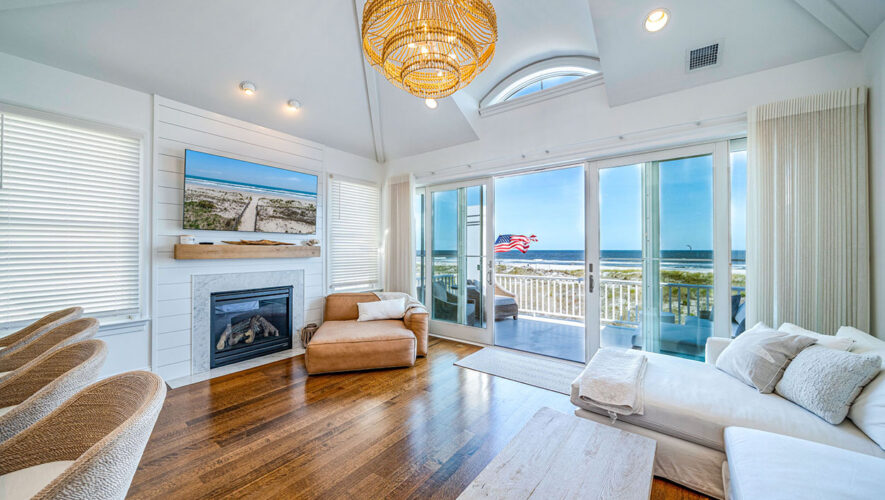OCEAN CITY — The first-floor condominium at 2116 West Ave. is a fantastic home for those spending weeks or months on the island each summer, offering a great location, spacious layout with modern amenities and off-street parking.
Add to that its proximity to the beach and boardwalk in a neighborhood with numerous mom-and-pop shops, as well as the Ocean City Community Center and intermediate school, and you have a home that’s perfect for all seasons.
The 1,800-square-foot multilevel home has five bedrooms, three bathrooms and a powder room, as well as an open-layout great room perfect for gatherings large and small.
“As you enter the home off the front deck, you become immersed in all the details from hardwood floors throughout to granite countertops and tiled bathrooms,” real estate agent Damon Bready said.
Featuring a tower to the left and wide porch to the right, the duplex has green cedar-impression vinyl siding, which is both durable and low-maintenance. The grounds are professionally landscaped, with lush, green grass bordered by evergreen shrubs in mulched beds flanking composite steps that narrow as they ascend to the covered front porch.
This cozy sitting area has durable rattan furniture, in browns and greens to complement the home, spread out beneath dual fans set in a bead board ceiling. A gate makes it secure for children and pets.
A concrete walk leads down the right to the concrete and gravel parking pad in the rear, which is large enough for one car outside the garage. A door with keypad entry on the south side of the house opens onto a shower has direct access to the garage, which has a coated concrete floor.
“The garage offers ample parking and storage for your grill, bikes and beach accessories. You can rinse off from the beach in your cabana shower and store your kayaks and surfboards in the additional storage area,” Bready said.
Back out front, a door with side panels and a transom opens onto the spacious great room, with the kitchen and dining area to the left and living area to the right. A short flight of stairs that is straight ahead leads up to the sleeping quarters, while another flight descends to the ground-floor foyer off the garage.
The home is light and bright, with an understated nautical theme in its color scheme. Three tall windows overlooking the porch allow the morning sun to flow into the living area, where a gas fireplace with a white wood mantel is set in a Navy blue wall with two windows. Two sofas and a nap-inducing armchair pick up the blue-and-white motif.
On the left of the great room, the kitchen is defined by its large granite-topped center island. Four stools provide bonus seating on one side, while a stainless-steel sink and GE dishwasher are on the other. White Wellborn cabinets with granite countertops and a subway tile backsplash line two walls.
Appliance include a GE four-burner gas range/oven with a microwave above and a Whirlpool side-by-side refrigerator/freezer.
Just steps away in the alcove, the dining area is bathed in light streaming in through seven total windows. A long wood table that seats six is situated beneath a chandelier hanging from the ceiling 9 feet above.
Atop the stairs are five bedrooms, including two suites, a hall bathroom and laundry closet.
The three front bedrooms are set up for the younger set, with twin beds in one and full-size bunkbeds in the other two — offering the ability to sleep 10 total for a busy weekend.
One the right of the hall, the bathroom has a Wellborn vanity with a granite counter atop tile flooring, bead board wainscoting and a deep Kohler tub with walls tiled to the ceiling and sliding glass doors.
On the left of the hall leading to the suites, a stacked washer and dryer are hidden away behind double bi-fold doors.
Each of the final two bedrooms has a private bathroom.
The one on the left has a queen-size bed, closet with double swinging doors and a bath with a tile floor, granite-topped vanity with dual sinks and a shower tiled to the ceiling with sliding glass doors.
The one on the right is the same but with a king-size bed and single-sink vanity in the bathrooms
The home is within an easy walk of Uncle Bill’s Pancake House, Blitz’s Market and Nauti Donuts, so there is no need to move the car to fill up before going to the beach — or afterward, for that matter.
The property is listed for $1.299 million with Damon Bready of Berkshire Hathaway HomeServices, Fox & Roach Realtors. Call (609) 703-3030 or email damon.bready@foxroach.com for more information or to set up a time to see this wonderful home.


