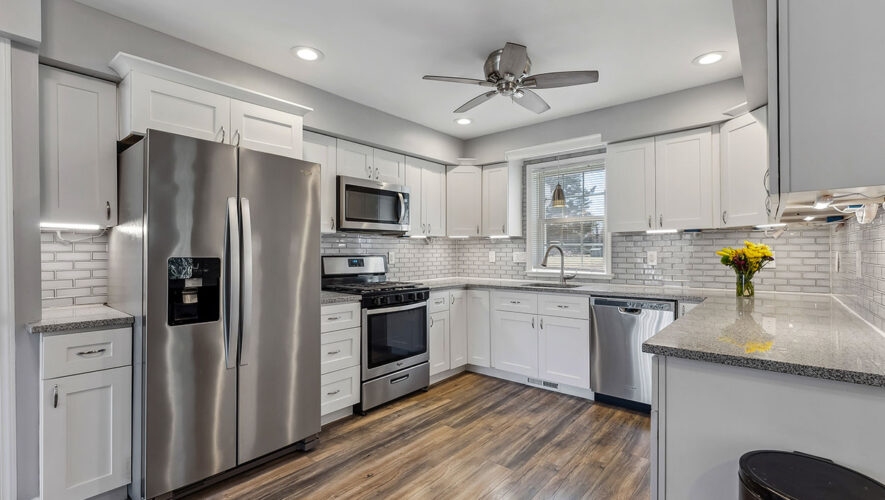OCEAN CITY — The spacious, custom-built home at 214 Victoria Lane presents an affordable way to buy a home on the island amid a red-hot real estate market.
“It’s one of the only single-family homes on the island for under a million,” listing agent Disston Vanderslice said.
Located in the Merion Park section of America’s Greatest Family Resort, the 2,600-square-foot home has five bedrooms, a wide-open great room with a dramatic sloped ceiling planked in oak, two bathrooms, a powder room, four decks and a huge basement where a man (or woman) could get lost for hours.
The house was built in 1990 and has been owned by only one family, and Vanderslice said it has newly renovated bathrooms, new flooring and two new decks.
A great location doesn’t only mean beachfront or bayfront on this 8-mile-long island — there are 10 distinct neighborhoods, each with its own characteristics.
Merion Park lets homeowners experience everything that one of the top family resorts on the East Coast has to offer without the crowds and hustle and bustle of living downtown or in one of the more densely populated neighborhoods on the island.
It is filled with homes where residents live year-round as well as those used mostly during the summer. Its seclusion and size create an atmosphere where children can play, explore, ride bikes and just be kids without the threat of traffic and other dangers. Yet it is just blocks away from the 34th Street business district, which contains a major supermarket, gas station, convenience store, ice cream parlor and multiple restaurants.
Unlike the Goldcoast, Riviera and Gardens neighborhoods, Merion Park offers affordability that makes the city more accessible. It also is closer to nature, literally and figuratively. The wetlands environment is home to red foxes, diamondback terrapins, egrets, gulls, ospreys and more.
The multilevel home’s oversized lot (55×100) features a grassy front yard with a mature shade tree. The architecturally interesting house, sided in light blue vinyl with white trim, is asymmetrical with multiple peaked rooflines on the left and a long, sloping roof on the right, where one of the decks is above the garage just off the living room.
Two doors opening onto the garage are to the right, at the end of a concrete parking pad. Four cars can easily fit in the garage with room so spare for work benches, storage and even a small amphitheater (kidding). But parking is never a problem in this quiet, residential area.
Composite steps lead up to a covered porch to the left, where a solid-wood door with windowed side panels opens onto a tiled foyer with access to the garage.
The millwork in the home is terrific, starting with the oak stairs and handrail leading up to the landing off the main living level.
A powder room is to the left, next to a coat closet, and features wood-impression flooring and vanity with a ceramic top. The bottom half of the walls is covered in bead board wainscoting while the top is painted an eggshell blue.
To the right, the great room is an amazingly open, light and airy space with its 20-foot-high ceiling, featuring two skylights, sloping down to 10 feet at the side wall.
Featuring two sofas and a chair centered around a ventless gas fireplace with a wood mantel beneath a wide-screen TV, the living room is to the right. Double oak doors with large glass panels open onto the front deck.
The home’s first bedroom is in the front, set up now as an office. Like the great room, it has oak baseboard and casing around its eight windows in two rows of four, providing abundant natural light. Its peaked cathedral ceiling is planked in red cedar.
With its open floor plan, the dining room is defined only by its long wood table with seating for six just steps away from the kitchen, where a center island provides seating for four more.
White cabinets with a white tile backsplash line two walls with a sink in the corner. Appliances include a Whirlpool four-burner gas range/oven with a microwave above, a dishwasher and a Frigidaire two-door refrigerator with freezer drawer.
Off the dining room, two more oak and glass doors open onto the rear deck, the perfect place for having a summer barbecue or steaming pot of crabs.
A hall leads back to two more bedrooms, each with a full-size bed, a laundry room and full bathroom featuring a wood vanity with his and hers sinks and a shower with glass walls and tile to the ceiling.
Back on the landing, carpeted stairs rise to a large landing where eight more windows in two rows flood the are in sunlight. Built-in wood cabinets provide storage.
Atop the stairs, a long hallway overlooking the great room leads to two more bedrooms and a bathroom.
The master bedroom is in the rear and features a king-size bed and three closets — call them his and hers and hers. It has private access to the bathroom, which has a tile floor and deep Jacuzzi-style tub with a tile surround, as well as wood Ove vanity and one-piece fiberglass shower with sliding glass doors.
Out back is more grass and a concrete patio under the rear deck.
The property is listed for $879,000 with Disston Vanderslice of Grace Realty. Call (609) 675-1575 or email disston@icloud.com for more information or to set up an appointment to see this wonderful home.


