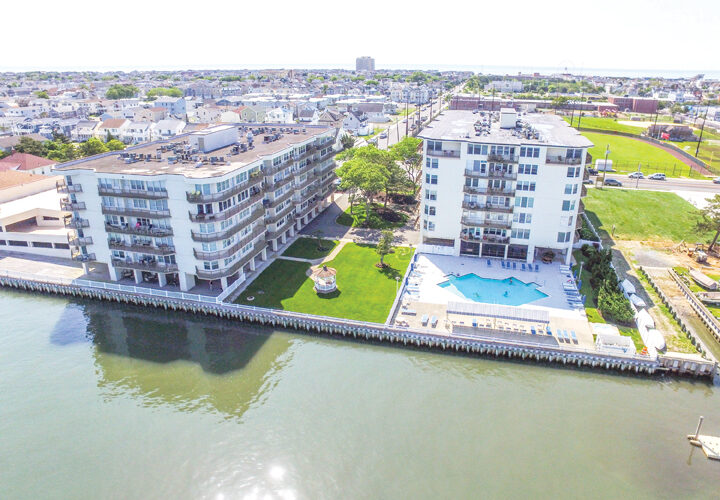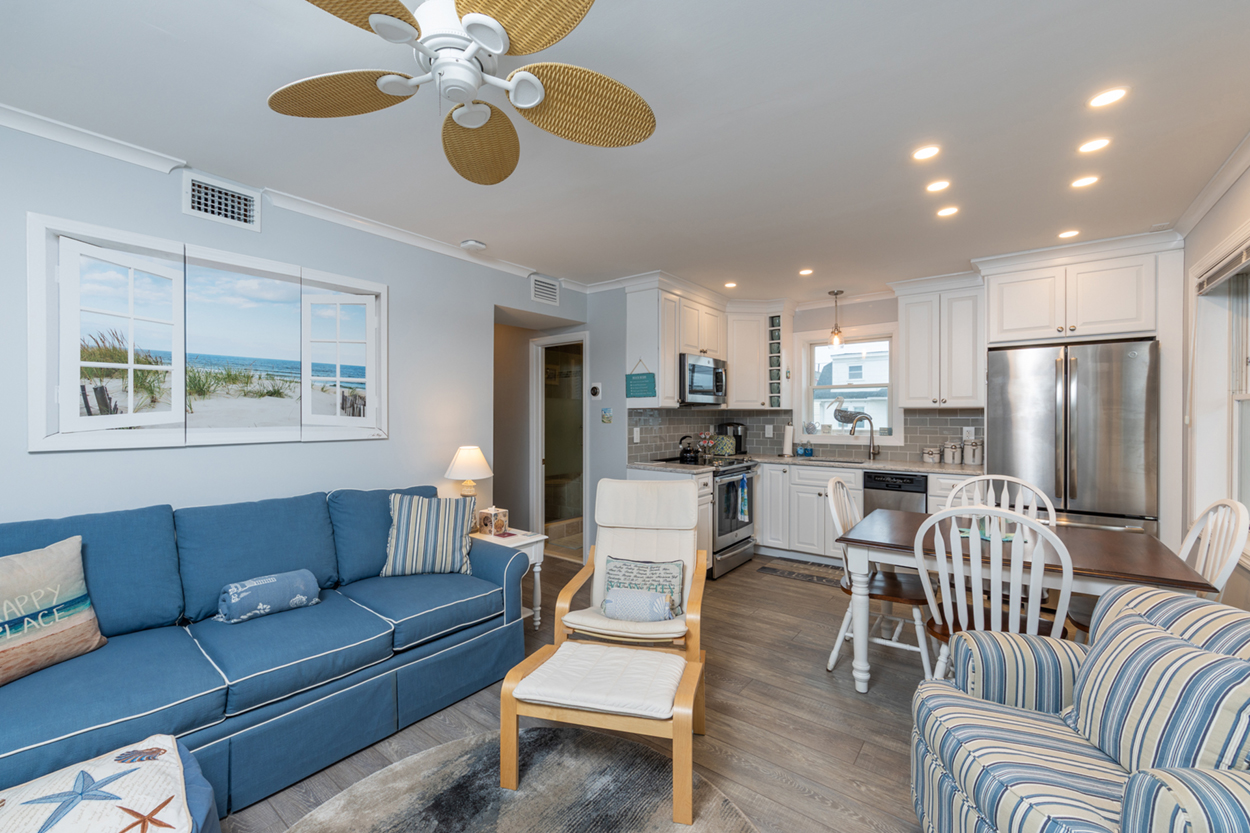
OCEAN CITY — It doesn’t get any more beachfront than at 913 Seacrest Road in the popular Gardens section of the resort.
The entrance to the extensive Northend beach is right out front and a line of natural dunes stands sentinel along a stone wall that borders the property. Gulls soar overhead as the waves lap gently against the shore of Great Egg Harbor Inlet. Across the water, the gambling and entertainment halls of Atlantic City brighten the sky over Absecon Island.
The Gardens are a favored part of the city because the area is almost exclusively residential, with winding streets filled with magnificent homes. It’s ideal for walking, biking and other neighborhood activities because, while Ocean City is jammed full of vacationers in the summer, all of the action is a few blocks away — close enough to reach on foot but far enough away that there’s no need to drive through the area.
Built in 2004, the incredible home has seven bedrooms — five with en suite baths — plus a large bonus room that could be used as another bedroom, a home theater, workout space or any number of other things. There also is a wide-open great room on both the first and second floors — each with a kitchen — a third-floor master suite with an office finished in dark wood and two powder rooms. The three-stop elevator can accommodate four people.
Real estate agent Glenn Wagner called the 6,522-square-foot house “a masterpiece with panoramic views of the inlet, coast and ocean and indescribable attention to detail.”
The three-level home sits in the middle of a 9,000-square-foot lot with 110 feet of beachfront. A 3-foot stone wall borders the property, which includes a paver walk leading through mulched beds with ornamental trees and seasonal shrubs to an area bursting with lush, green grass.
A ground-floor porch with square pillars and white railings with balusters is accessible from the first-floor dining area, while a spiral staircase ascends to the second-floor deck overlooking the ocean.
Out front, a paver parking pad leads to the two-car attached garage, above which is a balcony off the great room. Gray cedar-impression siding with white accents makes for a crisp, clean look.
Slate steps rise to a covered landing where a black front door with side panels and a transom opens onto an elegant foyer rising 20 feet up past a balcony. The home has a variety of ceramic tile work throughout, as well as Brazilian cherry hardwood floors, shadow-box wainscoting and fine millwork. The floor in every room has radiating heat.
A set of stairs ascends to the right. To the left is the ground-floor living room/theater space. The use of wood, leather and tile exudes wealth. There is a large leather sofa across from a built-in entertainment center as well as a couple of comfy chairs.
Two square wood pillars partially separate the living room from the dining area, which has a round table with four chairs alongside a full kitchen. Appliances include a U-Line undercounter refrigerator and a built in KitchenAid microwave. There’s also a stainless-steel sink and abundant cabinets with a granite top. There’s also an office area with a chair and a sliding glass door that opens onto the back porch.
A hallway off the foyer leads back to an area with access to the elevator and garage, one of the powder rooms, one bedroom and a two-bedroom suite. The single bedroom has access to the back porch via a sliding glass door.
A door with 15 glass panes opens onto the suite, where one room is set up as a nursery with a crib and sofa/day bed. Seven windows with cushioned seats run along the ocean-facing wall.
There also is a laundry room on this floor with GE Profile appliances and Wellborn cabinets, which are used throughout the home.
Back in the foyer, take the steps up to the main living level in the upside-down home, designed to take advantage of the view.
This fully open space stretches nearly 100 feet from end to end with multiple windows overlooking the sea. The view is breathtaking.
Like below, the living room is on the left side, dining area in the middle and kitchen to the right.
Wagner made sure to point out the eyebrow window in the living room, where a sectional sofa and two chairs are centered around a built-in entertainment center with a gas fireplace and enclosed television cabinet.
Square columns separate the living room from the dining area, which features a table with eight chairs and a sideboard just inside the double slider opening onto the back deck.
The kitchen has two islands — one that Wagner called a “wet breakfast bar” separating the dining area from the kitchen and the other that includes a seating area. The first has a two-level granite top with barstool seating and a sink, while the second has four chairs. Behind, cushioned window seats with storage mimic those below in the nursery.
Custom cabinets run along two walls of the kitchen. High-end appliances include a Miele Incognito dishwasher, a dacor six-burner range with a double oven and microwave above and a Sub-Zero two-door refrigerator with four drawers. A second refrigerator is located in the walk-in pantry.
A hallway leads back off the dining area to a wing with four bedrooms — three with en suite baths — and the second powder room.
The second set of stairs ascends to the third floor, which is taken up by the master suite, an office and dining area, which is visible at once. It has dark woods with an arched entry, a gas fireplace and double sliding glass doors opening onto a private back porch with a peaked roof. There’s also a kitchenette with a U-Line refrigerator and a microwave.
The narrow-plank hardwood flooring runs into the bedchamber, where his and hers walk-in closets flank the entryway. The king-size bed rests in the middle with a small seating area to the side in a bay alcove. There’s also a door here to a second deck.
Dripping with opulence, the master bathroom has separate his and hers vanities and a deep soaking tub built for two, as well as a fully tiled steam shower.
A multipurpose room, the office has a long counter with cabinets and would be perfect for sewing, arts and crafts and many other uses.
Another walk-in closet is off the landing and includes built-in organizers and a granite-topped center tower.
Other amenities include a central vacuum system and an enclosed outside shower and a storage room. Wagner said it was built on 90 piling and has a concrete slab beneath with flood gates in the event of large waves during storms.
The home is listed for $6.599 million with Glenn Wagner of Monihan Realty. Call (609) 231-1610 or (609) 399-1311 for more information or to set up an appointment to see this wonderful home.


