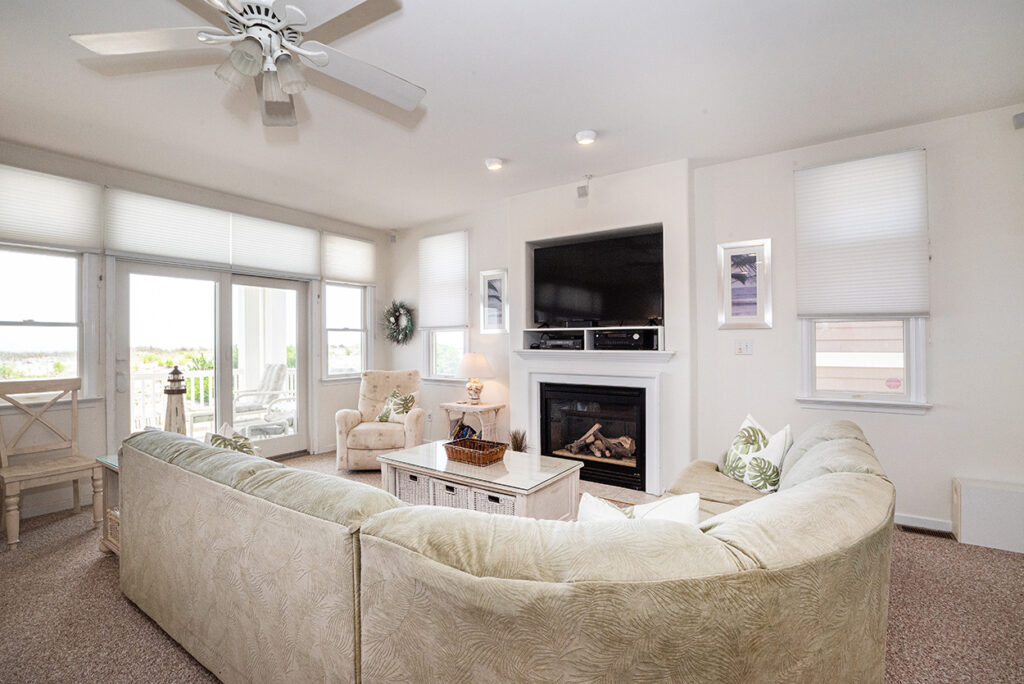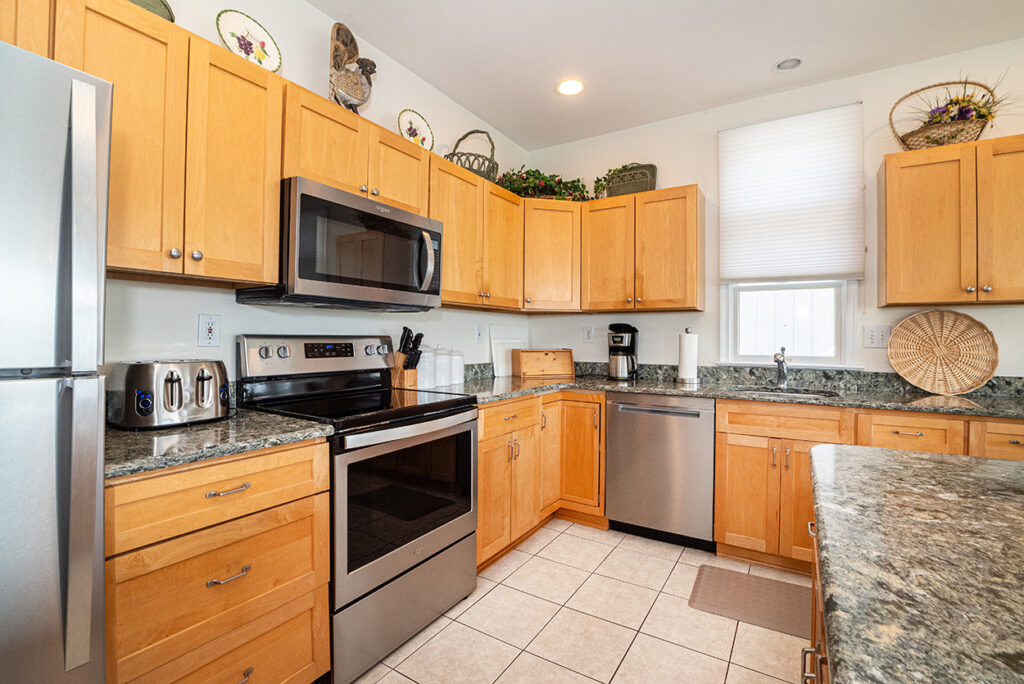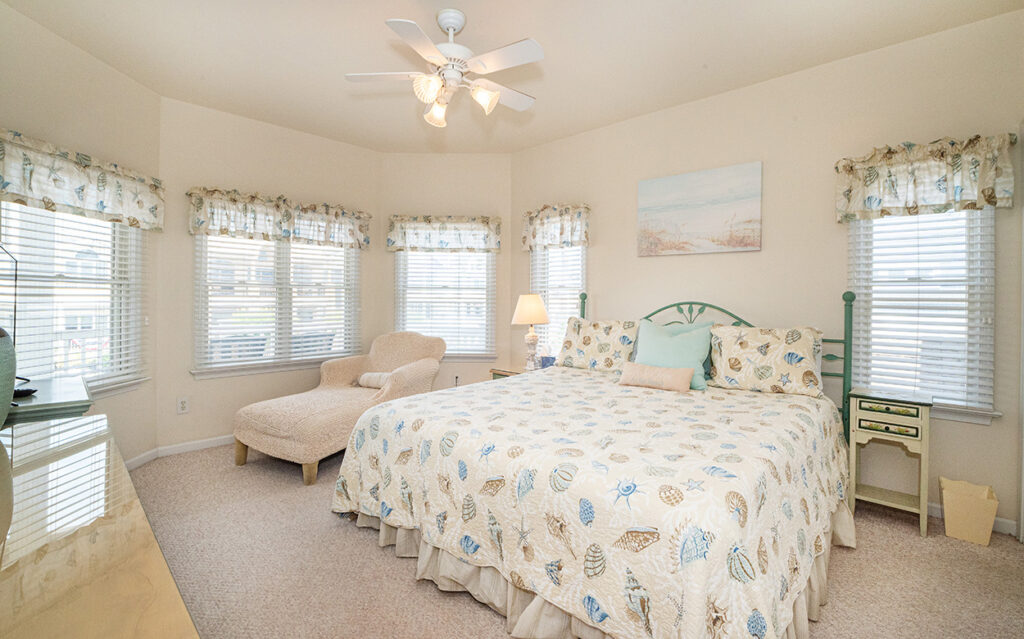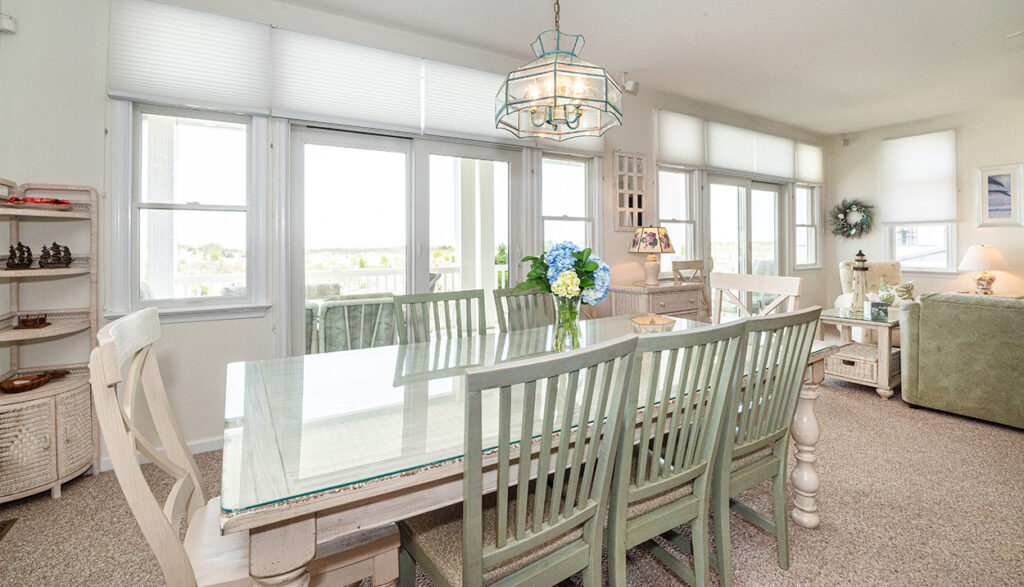OCEAN CITY — The first-floor condominium at 4141 Central Ave. is the perfect headquarters for a family vacation, be it one week, one month or all summer.
Just one house from the corner beach entrance, the home provides a fantastic view of the ocean from both inside the great room and outside on the raised waterfront deck.
The next owners of the home, built in 2000, need only pull up onto the concrete parking pad or into the oversized one-car garage, drop their bags and walk a few steps to get their toes in the sand.

Ocean City is one of the most popular shore resorts on the East Coast, featuring a 2.5-mile-long oceanfront boardwalk filled with hundreds of shopping, dining and entertainment venues, as well as miles and miles of pristine beaches. There also is an award-winning downtown business district centered on Asbury Avenue and a watersports district around Third Street on Bay Avenue.
The Southend neighborhood, from 34th to 59th streets, is narrow with fewer homes and businesses than the center of the island, which makes it the perfect getaway.
Everything needed for a beach vacation is located on the 34th Street business corridor or scattered throughout the neighborhood at mom-and-pop shops.

The Garden State Parkway provides access just across the bridge in Upper Township, so there is no need to schlep through downtown to get there, and all of the attractions that make Ocean City America’s Greatest Family Resort are just a couple of miles away on foot or bicycle.
Except for the beach, of course, which is just outside the back door that opens onto a shady veranda and deck atop the bulkhead.
Offering four bedrooms and three bathrooms, the home is large enough to host a growing family and friends for a getaway at the shore.
A concrete path runs down the left to a sheltered staircase rising to both units of the duplex, then continues past the outside showers to the veranda.
A ground-floor door opens into a tiled common area with a bathroom, as well as a private storage room and garage.
Atop the first flight of stairs, the home’s main door opens into a tiled foyer with a coat closet to the left and the great room, where the eye is immediately drawn to the beach and breakers through dual sliding glass doors and multiple windows.

On the right, the carpeted sitting area features a curved sectional sofa arranged around a gas fireplace with a wood mantel and television above. Two windows facing south provide even more natural light, which combines with the 9-foot ceiling to increase the feeling of spaciousness.
The kitchen and dining area are to the left.
Featuring a center island with seating for three, abundant oak cabinets with quartz countertops and stainless-steel appliances, the kitchen is both functional and fashionable.
A glass-topped table that seats six stands prepared for a crowd beneath a chandelier right up against the second slider, offering a pleasant view while dining.
A carpeted hall leads toward the street. The first bedroom is on the right, featuring wall-to-wall carpeting and bunk beds, as well as a closet with double bi-fold doors.
Across the hall is a powder room with bead board wainscoting, a tile floor and vanity.
Back on the right is a hall bathroom with a two-sink vanity, tile floor and one-piece fiberglass tub/shower with a curtain.

The second bedroom is on the left and has twin beds atop carpeting, but could easily sleep two more with bunk beds.
Across the hall on the right, double bi-fold doors open to reveal a full-size washer and dryer.
The final two bedrooms are on the street side. On the left, the third one has a full-size bed and two large windows overlooking the front porch.
On the right, the primary bedroom sports a king-size bed and a curved bay of windows. The full bathroom has a tile floor, vanity and one-piece fiberglass tub/shower with a curtain.
Between the two bedrooms, a door opens onto the covered porch overlooking the street, a fantastic place to watch the sun set on another terrific day at the beach, cold drink in hand.
– By CRAIG D. SCHENCK/Sentinel staff

