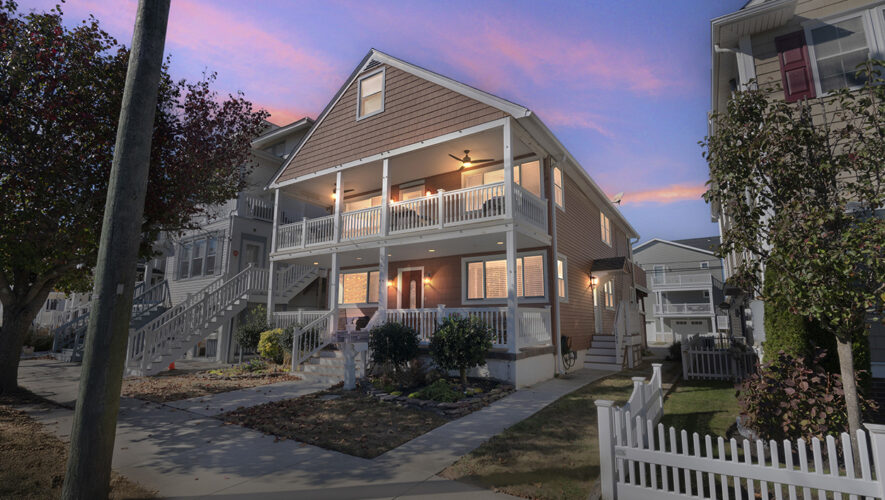OCEAN CITY — The newly renovated townhouse at 221D Bay Ave., in the aptly named Bayview complex, offers a maintenance-free lifestyle with a fantastic view close to the city’s watersports district and downtown shopping, and just a short bike ride away from the city’s award-winning beaches and world-famous Boardwalk.
Situated across the street from designated open space, providing access to fishing, crabbing, boating and more, the view will never be blocked by some pesky condominium complex.
It also is within a clam shell’s throw of the city’s watersports district, which offers parasailing and Pirate Voyages; boat, personal watercraft, paddleboard and kayak rentals; dolphin watching and fishing tours. It’s the city’s gateway to the bay.
On the street side, the two-building complex is lined by beds of river rock and raised, mulched beds containing mature shrubs with a stone wall border.
The complex contains 10 units — only three of which are used year-round, according to real estate agent Kathleen Federico — “situated in a lovely courtyard” with brick pavers, ornamental trees and short lampposts providing light at night.
During a recent visit, mature shrubs were just showing signs of awakening from their winter’s nap as the morning sun chased the shadows away through the courtyard.
The 2,000-square-foot home has a private wooden front porch where a red door with a large glass insert and side panel opens onto the ground-floor foyer. Natural woods abound in this home, beginning here with the narrow-plank hardwood flooring and steps leading down and up.
A small landing is couple of steps down, providing access to the two-car garage, a coat closet and a bonus room that could double as an extra bedroom when guest overflow occurs. It has a tile floor and two closets, each with a double bi-fold door. One contains a full-size washer and dryer and cabinets for storage, while the other has equipment and a room for storage.
Back in the foyer, whose ceiling extends high above, more wooden steps ascend to the second level and continue up to the third.
The second level features a large, open great room with a living room area in the front of the house, dining area in the middle and kitchen in the rear. Hardwood flooring extends throughout this area. A triple window over the door helps make the room light and bright, and the homeowner has stained-glass windows hanging there, casting a kaleidoscope of color throughout the space.
A wood-burning fireplace with a granite hearth and surround is the focal point of this area, and a wide-screen television would be perfect above the mantel.
A sliding glass door opens onto the front porch overlooking the courtyard.
“This is a terrific place to enjoy your morning coffee watching the boats drift by,” Federico stated in her write-up on the property.
That’s because of the terrific view of Great Egg Harbor Bay stretching across to the mainland.
A half-bath just to the left of the dining area, under the stairs, features bead board wainscoting on the walls and vanity.
The dining area is completely open to the kitchen, where the natural wood motif hits its peak in the custom-made cabinetry on three walls as well as in the granite-topped center island.
“This kitchen was created with love and much thought,” Federico said.
Stainless-steel GE Profile appliances include a side-by-side refrigerator/freezer, a dishwasher to the left of the wide stainless-steel sink and a five-burner range/oven with a microwave above.
There also is a side area with a small granite counter and a pantry cabinet above a wine refrigerator next to a cushioned window seat. A sliding glass door opens onto the large back deck, a great place for entertaining, dining or catching a nap on a warm summer afternoon.
The top level includes three bedrooms, including a carpeted master suite with a California-type closet behind three sliding mirrored doors, which increase the sense of spaciousness. The closet features built-in shelves and hanging area. The large suite also has a new bathroom featuring a subway-tiled shower and granite-topped vanity.
The other two bedrooms, each of which has wall-to-wall carpeting, have access to new common bathroom featuring a fiberglass tub with tiled walls and a neat curved sliding glass door.
Out back, each unit has access to its own two-car garage, and this home has an enclosed outside shower. Federico said most people put a third car outside the garage, leaving enough room for everyone else to get by. There also is free parking across the street year-round in case the guest list is long.
The home is perfect for anyone wanting to come to the shore, park their car and enjoy everything the city has to offer on foot on by bike. And with no exterior maintenance to perform, all of the time can be spent enjoying leisure activities instead of working.
The home is listed for $494,999 with Kathleen Federico of Goldcoast Sotheby’s International Realty. Call (215) 850-3876 or (609) 399-2500, or email kathleen@goldcoastsir.com, for more information or to set up an appointment to see this wonderful home.


