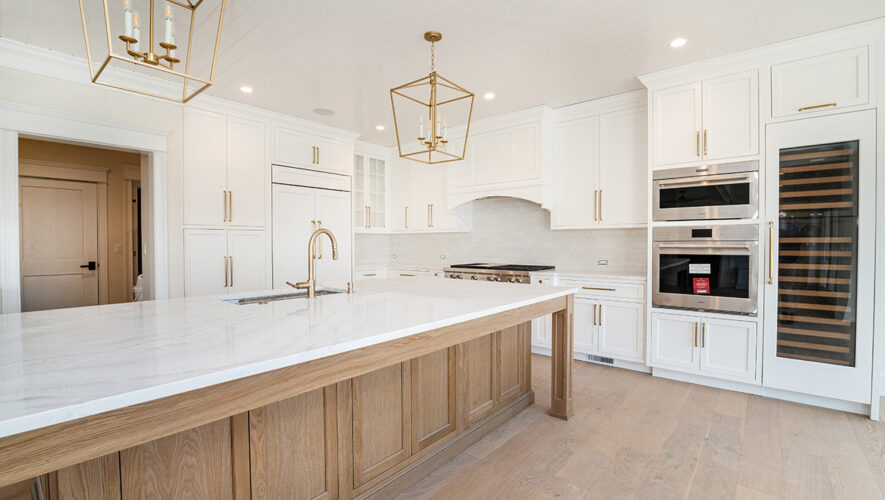OCEAN CITY — The four-story single at 49 Walton Place is either at the end of the quasi-private street or the beginning, depending on whether arrival is by land or by sea.
A boater’s paradise, the 2,800-square-foot home fronts Glen Cove, one of two lagoons flanking the main entrance to the island at Ninth Street.
Three waterfront porches, plus a ground-floor patio with access to the floating dock, overlook the waterway between 10th Street and Walton Place, where the home has 27 feet of frontage.
The slip is just inside the entrance of the lagoon, which is sheltered by Cowpens Island with access to Great Egg Harbor Bay via Little Finger Channel.
Tall and narrow, the home is in the island’s Bay Area, which stretches from North Street to 16th Street on the west side of Bay Avenue. This area is particularly appealing to watersports enthusiasts, since most homes have slips for tying up and launching boats, personal watercraft, kayaks and stand-up paddleboards.
Walton Place is like a private drive for about two dozen homeowners, with those on the lagoon side enjoying fantastic views of the water from multiple vantage points.
From the street, the home has a handsome blue siding with a matching garage door flanked by brick facia that extends all the way around, capped off by two pillars supporting the second-floor back porch. Several windows with working shutters are visible but most of the action is on the other side.
An exterior staircase ascends to the second floor on the bay side, but entering through the garage is more likely given the design.
A door in the back of the oversized one-car garage opens onto cabana space, a finished area not included in the estimated square footage. The space is set up as a gym but, unlike most of the furnishings, the equipment is not included in the sale price.
The area could be used for any number of things, given its durable ceramic tile flooring and access to the patio via double sliding glass doors. In fact, there’s a powder room inside as well as an enclosed outside shower just steps from a side door.
Carpeted stairs ascend to the second floor, where the great room is situated to take advantage of the greater height.
Featuring narrow-plank hardwood flooring, the space includes the kitchen in the front, a central dining area and the living room in the rear overlooking the lagoon.
A full bathroom featuring a one-piece fiberglass tub/shower with a curtain is just atop the stairs.
The gourmet kitchen features antique-white Wellborn cabinets with a granite countertop and subway tile backsplash on three walls. Part of the counter juts out, creating a space for barstools on the dining room side. Stainless-steel appliances include a dishwasher to the left of the sink, a six-burner range/oven with a microwave above and a refrigerator.
Moving toward the rear of the house, a long wood table with six cushioned wicker chairs rests beneath a chandelier. Three clerestory windows provide natural light.
In the living room, a large sectional sofa gives everyone a chance for a water view through double sliders opening onto an uncovered porch, where there is plenty of seating as well.
Another set of carpeted stairs rises to the third floor, where there are three bedrooms, including a junior master suite, a hall bath and laundry closet.
The junior master suite is just atop the stairs and, like the other two on this floor, has hardwood flooring and a queen-size bed. Unlike the other two, it has a private bathroom with a fully tiled shower.
In the back of the house, the other two bedrooms have access to the covered back porch.
Finally, the fourth floor is a private getaway with a large sleeping chamber with a king-size bed, private bath and wet bar with a porch on each end.
Two large closets on the left provide plenty of storage space, while the bathroom on the right has a fully tiled shower and long vanity with his and hers sinks beneath separate mirrors.
The wet bar includes a stainless-steel Marvel beverage refrigerator, sinks and cabinets.
The property has a lot of space, with no house directly next door on the bay side and a city-owned lot on the other that must remain vacant so emergency vehicles can navigate.
Real estate agent Kevin McGonigle said the home was completely renovated in 2018 and is “better than new construction.”
The ground floor has a PVC wall system with flood gates and high outlets in case of high water during storms.
Ocean City is one of the most popular shore resorts on the East Coast, featuring a 2.5-mile-long oceanfront boardwalk filled with hundreds of shopping, dining and entertainment venues, as well as miles and miles of pristine beaches. There also is an award-winning downtown business district centered on Asbury Avenue and a watersports district on Bay Avenue between Second and Fourth streets.
The property is listed for $2.299 million with Kevin McGonigle of Goldcoast Sotheby’s International Realty. Call (609) 226-6046 for more information or to set up an appointment to see this wonderful home.

