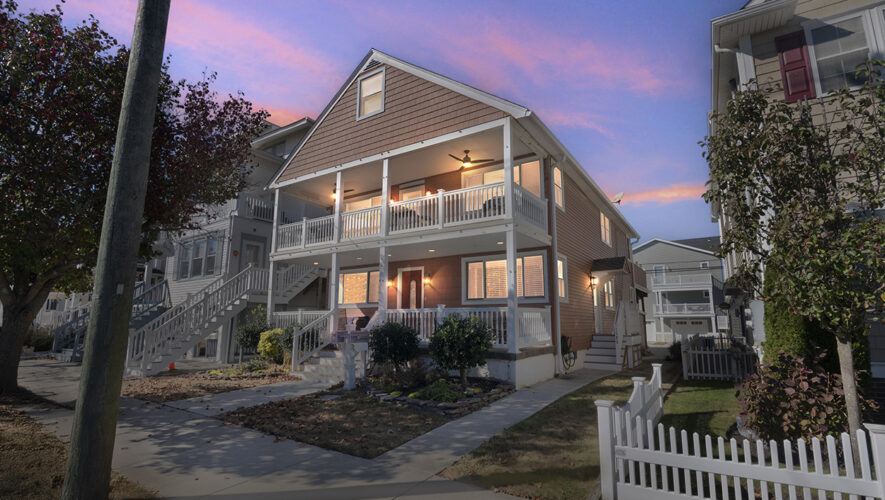OCEAN CITY — Stunning Atlantic Ocean views in every direction — so close that people are compelled to reach out from the expansive deck to touch the water as the surf calms their spirit.
That’s how listing agent Patrick Halliday describes the dramatic four-level oceanfront single at 929 Second St.
What’s more, the large open part of property close to Second Street means those fantastic views and the natural light from the south will be preserved for perpetuity.
“Those views and the sounds of the surf exist from every room in the house, including all six bedrooms, five of which have balcony access,” Halliday said.
The half-block property is located in the quiet Northend neighborhood and is just 20 steps from the beach and minutes away from the heart of the boardwalk entertainment district.
Built in 2003, the home was fully renovated to the studs in 2016 and refreshed in 2021. It now features high-end, natural stone finishes; hardwood floors; a four-stop elevator; seven bathrooms; and ground-floor access to a full bathroom, refrigerator, laundry and two additional outside showers. There’s also a large two-car garage with an epoxy floor and a second laundry facility on the second floor.
The main entrance is off the alley north of Second Street, where there’s a paver brick parking pad and elevated path to the door.
Inside, the foyer has engineered hardwood flooring and a bench seat with baskets for sandals and flip-flops. A handsome wood staircase is to the left, ascending to the three other levels, while a stacked washer and dryer, refrigerator and bath facilities are straight ahead. The garage and elevator are to the left down a short hall.
Atop the first flight of stairs, the second level includes four bedrooms, three with an ensuite bathroom, and a hall bath at the bottom of the next flight of stairs.
The first bedroom, on the alley side of the property, features bunkbeds and access to the covered, wrap-around porch that extends across the front of the home. This porch, the perfect place to people-watch as strollers pass by below, has access to the ground floor via stairs.
Another bedroom has a queen-size bed and a triple window offering amazing views. Located on the left, it has a private side porch. The bathroom has a tile floor, subway tile halfway up the walls, a Corian-topped vanity and one-piece tub/shower with a curtain.
The largest room on this floor, located in the front, has a king-size bed and a slider opening onto the front porch, which is just a clam shell’s toss from the wide, sandy beach. Its bathroom has a tile floor, granite-topped Wellborn vanity and a shower tiled to the ceiling with a frameless glass door.
The fourth bedroom is in the front corner and has access to a private oceanfront porch as well as a side porch linked to the fifth bedroom. It has a queen-size bed and private bathroom with bead board wainscoting to the ceiling, a tile floor, granite-topped vanity and tiled shower.
Back out on the landing, another flight of stairs rises to the heart of the home — the oceanfront great room with a 9-foot ceiling sporting exposed beams.
This large, open space has dramatic views from every vantage point through multiple windows and doors. The sitting area is to the left and features a sectional sofa arranged around a gas fireplace with a wood mantel and large television above. A bar with a beverage cooler and cabinets is in the corner.
The dining area is in the front right, where a large wood table that seats 10 is just inside a double slider that opens onto the front porch.
More seating is just steps away at the large island in the kitchen. White cabinets line two walls. Stainless-steel GE appliances include a two-door refrigerator with freezer drawer, a dishwasher to the left of the sink, and an oven and five-burner countertop range with a microwave above.
The 2,963-square-foot home’s fifth bedroom is located on the Second Street side and is currently set up as a second sitting room but has a closet to could be easily transitioned into a bedroom.
Atop the final flight of stairs is the primary suite along with a nursery or office.
Taking up the entire floor, the suite is like an aerie perched high above the wooden way with views stretching more than 180 degrees.
“The fourth-floor master bedroom features three decks on the north, east and south sides, and is unique with its floating king bed capturing those views from every direction,” Halliday said.
The room has a wood-planked arch above a sliding glass door opening onto the east-facing porch.
Featuring a dual-sink vanity and tiled shower with a frameless glass door, the bathroom also has a window in the mirror so as not to block any possible view.


