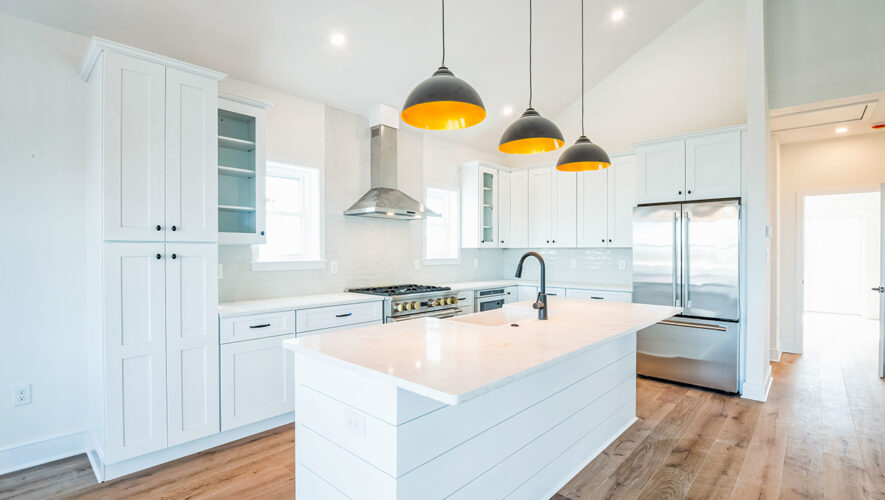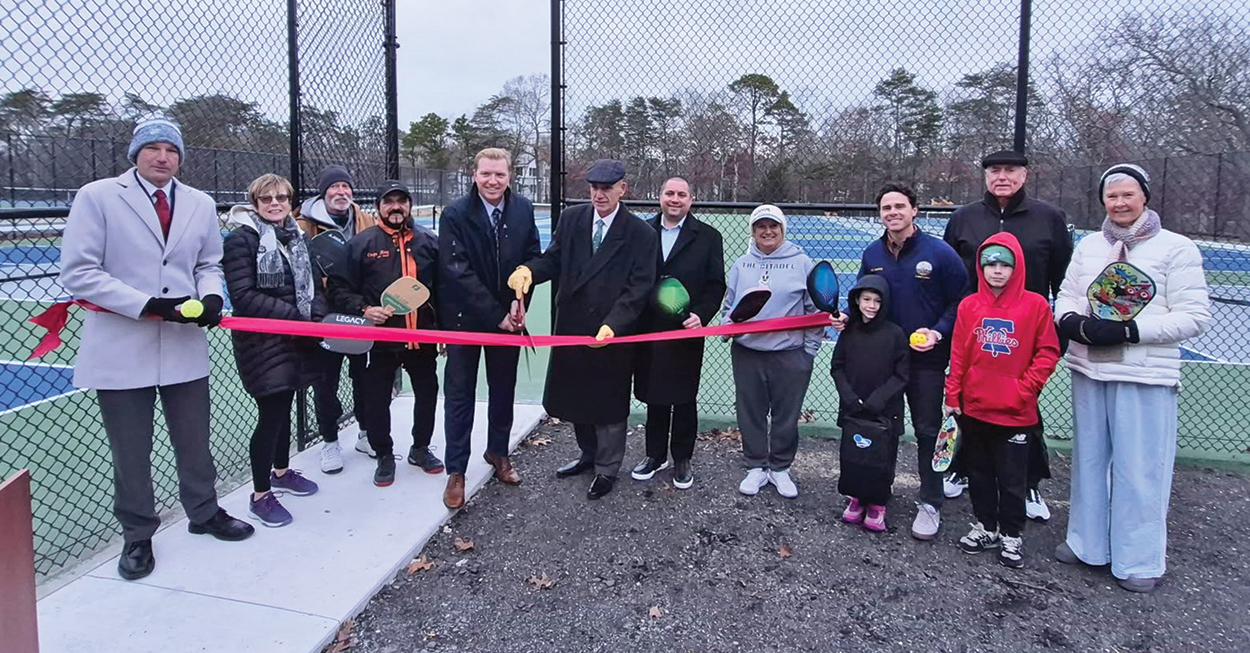OCEAN CITY — Want proof that bigger is better and location is king? It’s right here in black and white at 22 Roosevelt Blvd.
Set in the Merion Park section of the island, the home offers front-row seats to the daily circle of life in the wetlands just yonder.
The neighborhood lets homeowners experience everything that one of the top family resorts on the East Coast has to offer without the crowds and hustle and bustle of living downtown or in one of the more densely populated neighborhoods in America’s Greatest Family Resort.
It is filled with homes where residents live year-round as well as those used mostly during the summer. Its seclusion and size create an atmosphere where children can play, explore, ride bikes and just be kids without the threat of traffic and other dangers. Yet it is just blocks away from the 34th Street business district, which contains a major supermarket, gas station, convenience store, ice cream parlor and multiple restaurants, and a couple of more blocks away from the city’s pristine white-sand beaches.

Unlike the Goldcoast, Riviera and Gardens neighborhoods, Merion Park is closer to nature, literally and figuratively. The wetlands environment is home to red fox, diamondback terrapins, egrets, gulls, ospreys and more.
The new home, built by Halliday Leonard of Ocean City, offers five bedrooms, three full bathrooms, two living rooms and a fantastic kitchen beneath a 15-foot-high cathedral ceiling.
At 2,500 square feet with multiple windows to take in the view and let in the summer wind, the home is spacious, light and bright with an upside-down design.
One house in from the corner of Vernon Lane, the property is huge by island standards at 55 feet by 120 feet. Newly laid sod is awaiting its awakening in the front, side and rear yards, the latter of which would be perfect for a swimming pool.
“This custom designed single-family home is loaded with upgrades,” listing agent Gray Haenn said.
A new concrete sidewalks lines through front, where decks on two floors above two garage doors offer the perfect place to sit and relax after a long day of play, before heading out to the boardwalk for a long night of delight.
Not that there’s much demand for parking in this residential neighborhood, but the home includes space for four cars out front and another three inside the oversized garage.

A couple of features of the garage that make the home perfect for a pool are the open area inside the sliding glass door and the enclosed shower accessible through the garage or outside.
The entrance is on the right side, where a black door in the white-sided home sets the color scheme for the entire house.
Inside, the tile flooring is perfect for cleaning up beach sand not washed away in the shower. The first stop of the elevator is just inside the garage.
A wooden staircase with white risers and light wood treads — which match the beautiful wide-plank wood flooring throughout the home — rises to a landing on the first living level.
The first of the two living rooms and one of the four bedrooms on this level are in the front. Access to the covered front porch is off the living room, but both spaces provide fantastic views through front-facing windows.
All of the interior doors are white solid-core with black hardware, while all of the walls and cabinets are white.

Heading toward the rear, there is a hall bathroom with a quartz-topped two-sink vanity, porcelain tub and tiled shower and access to the elevator on the right, while the second bedroom is across the hall.
The other two bedrooms are in the rear. The one on the left has access to a private deck, while the one on the right has an ensuite bathroom with a tiled shower.
Back in the living room, a second flight of stairs ascends to the top floor and the “Wow!” moment upon entering the great room.
Featuring a lofty cathedral ceiling, multiple windows and a sliding glass door, the space is open and welcoming. The slider opens onto the front deck, which is partially covered to offer sun or shade to fit any mood.
The sitting area is in the front left, where a hookup for a large flat-screen television is above a gas fireplace. On the right, the dining area features a modern chandelier hanging from the ceiling high above.
Just steps away, the showcase kitchen features a large center island with bar stool seating beneath three domed pendant lights. On the other side are a large farmhouse sink and GE Monogram stainless steel dishwasher.
More of the white cabinets with black hardware and a subway tile backsplash line two walls, where there is a six-burner gas range/oven with a hood, under-counter microwave and two-door refrigerator with freezer drawer.
A hallway off the kitchen leads back past the elevator, laundry room and powder room to the primary bedroom.
The spacious room has a walk-in closet, private bathroom with a two-sink quartz-topped vanity and tiled shower, as well as a slider opening onto a private deck overlooking the backyard.
– By CRAIG D. SCHENCK/Sentinel staff



