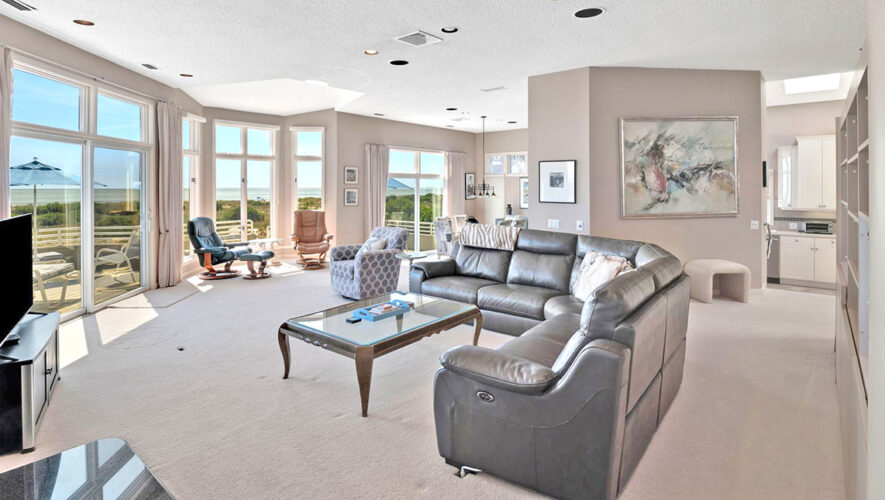OCEAN CITY — “On a clear day you can see from Atlantic City to Stone Harbor,” listing agent Chris Monihan said from the oceanfront porch at 2435 Wesley Ave. “Sitting out farther than almost any other property along the beach gives this beauty some of the best beach and ocean views on the island.”
The second-floor condominium offers an almost equally stunning view from inside, where multiple windows and numerous skylights fill the comfortable space with abundant natural light and the salty smell of the sea breeze.
“One of the very best beachfront gems of the Goldcoast in Ocean City, this location is unsurpassed when it comes to beachfront properties,” Monihan said.
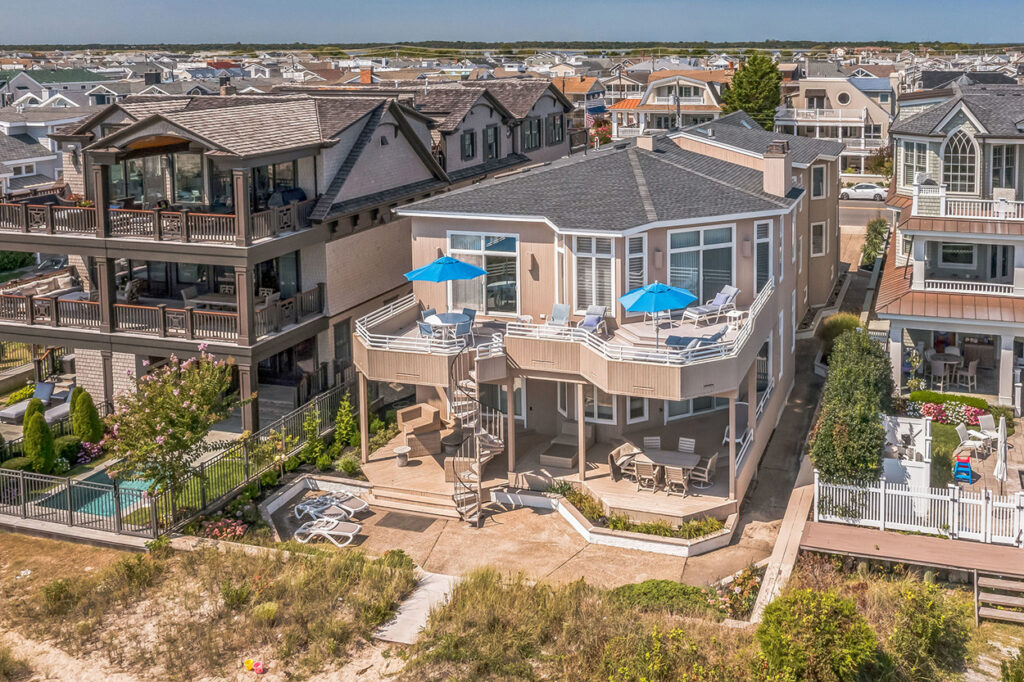
The island is one of the most popular shore resorts on the East Coast, featuring a 2.5-mile-long oceanfront boardwalk filled with hundreds of shopping, dining and entertainment venues, as well as miles and miles of pristine beaches. There also is an award-winning downtown business district centered on Asbury Avenue and a watersports district around Third Street on Bay Avenue.
The Goldcoast, from 18th to 34th streets, is centrally located between the Northend starting at North Street and the Southend ending at 59th Street. It is highly residential but peppered with mom-and-pop shops and features some of the most amazing beachfront properties on the island.
Movie star and princess of Monaco Grace Kelly spent summers in the family’s Goldcoast home. It was built in 1929 on the corner of Wesley Avenue and 26th Street.
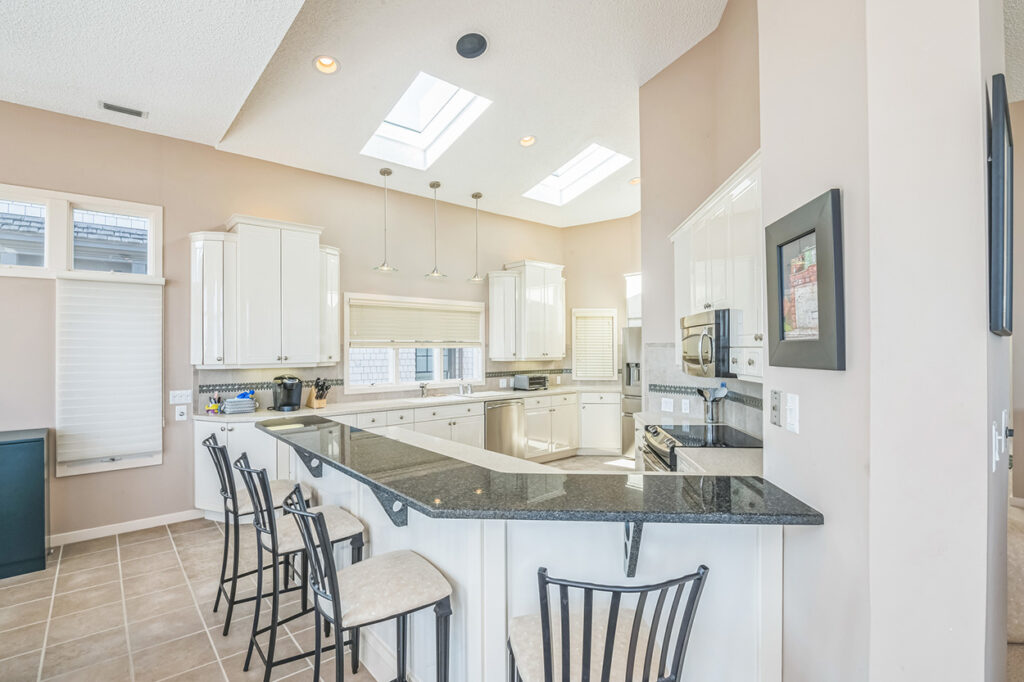
The home features about 3,000 square feet of living space with an expansive and open living and kitchen area and four large bedrooms, including a huge primary suite with a walk-in shower and soaking tub large enough for a crowd.
Featuring a shared foyer with access from the side porch and the oversized one-car garage with a full bathroom, the home has space for two to three more cars in the driveway.
Mulched beds bursting with shore grasses and shrubs split the driveway into two sides, while a path leads left along a shin-high wall to the main entrance and continues to the rear where spiral stairs provide access to the large beachfront deck.
Like the home above, the foyer is light and bright due to three skylights. Wood stairs rise along the right wall to a balcony, where a glass door with side panels opens
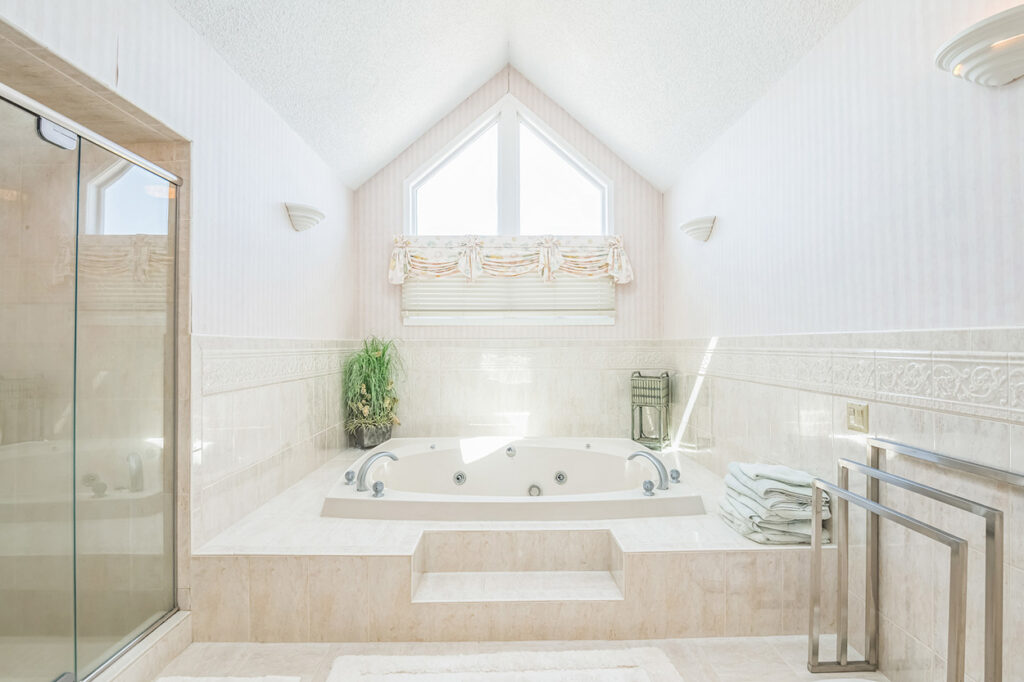
Inside, a carpeted area directly below another skylight joins the great room to the left and bedrooms to the right. There’s also access to the laundry room and powder room.
Atop a couple of stairs to the right, a central hub opens onto the four bedrooms and hall bathroom.
Starting from the left, the first bedroom has twin beds atop wall-to-wall carpeting and a closet with double swinging doors.
In the back left, the second bedroom features a king-size bed between two casement windows. Another large windows overlooks the street.
Through French-style doors on the right, the primary bedroom is in the rear and features another king-size bed and a sliding glass door opening onto a private porch offering a picturesque view of the sunset.
The ensuite bathroom has tile flooring and halfway up the walls below a peaked cathedral ceiling with skylights and a window set high up above the giant soaking tub. There’s also a tiled shower with a glass door and vanity with dual sinks and mirrors.
The final bedroom has another set of twin beds, so the home sleeps eight in its current configuration.
Featuring a quartz-topped vanity with dual sinks and a door opening into the shower and toilet, the hall bathroom also has a skylight.
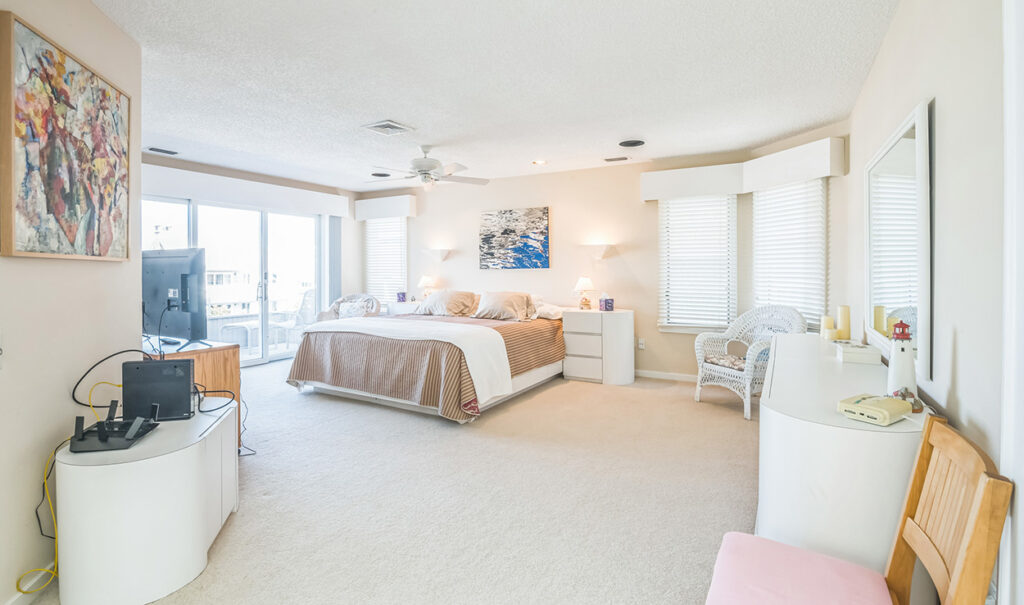
Saving the best for last, the great room is split in half, with the sitting area to the left. Here one can relax on the large sectional sofa after a long day of lying around on the beach or swimming in the surf. There’s a gas fireplace with a stone hearth and surround, a little nook for reading or having coffee and a television, if one can draw their eyes away from the beach and ocean.
Large windows with smaller ones above flank the sliding glass door opening onto the deck, which has space for sunbathing and dining.
The right side of the great room, two steps down from the sitting area, features a tiled dining area in the front, just inside a second sliding glass door. A large oval table seats six, while there is space for four more at the two-level bar separating the space from the kitchen. Five clerestory window allow light in from the south.
The amazing kitchen has abundant white cabinets with a stone top and tile backsplash. A two-basin sink sits beneath three windows, while two more skylights add to the effect.
Stainless-steel GE Profile appliances include a dishwasher to the right of the sink, a two-door refrigerator with a drawer and a freezer below and five-burner range with a microwave above. There’s also an under-counter wine refrigerator.
The property is listed for $4.15 million with Chris Monihan of Monihan Realty. Call (609) 602-3336 or email cmonihan@monihan.com for more information or to set up an appointment to see this wonderful home.
– By CRAIG D. SCHENCK/Sentinel staff


