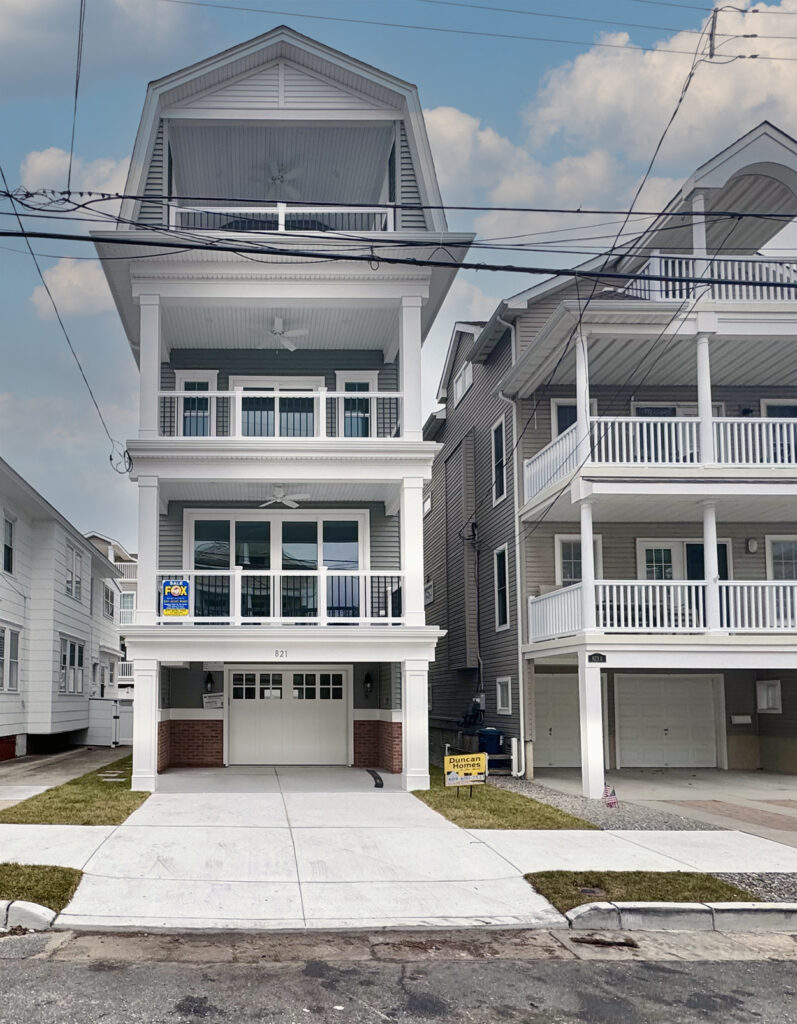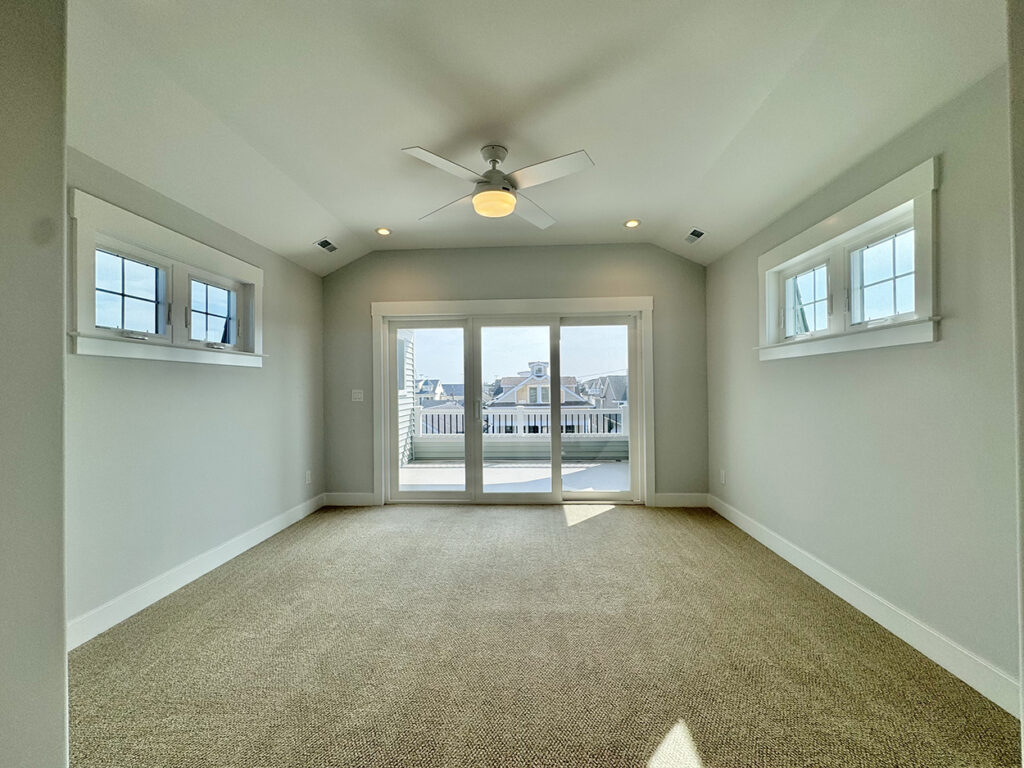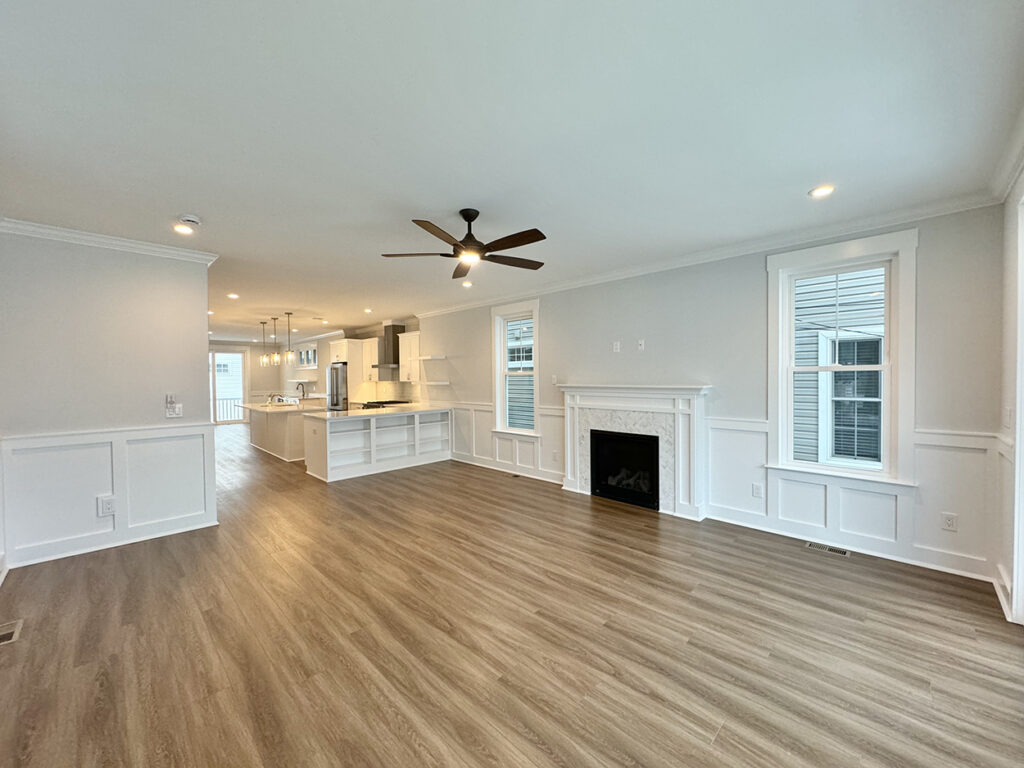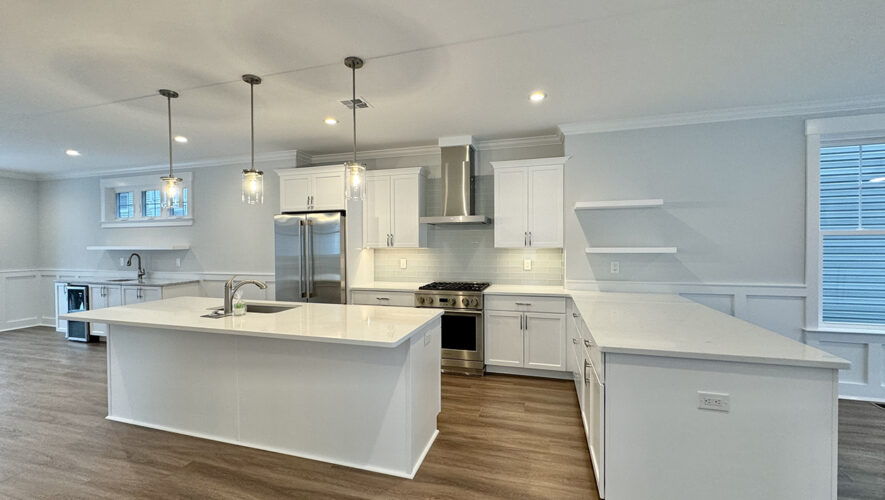OCEAN CITY — The fabulous new home at 821 Pennlyn Place is less than two blocks from the beach in the island’s Northend neighborhood and offers abundant space for a large family and friends to gather for a shore vacation.
Ocean City is one of the most popular resorts on the East Coast, featuring a 2.5-mile-long oceanfront boardwalk filled with hundreds of shopping, dining and entertainment venues, as well as miles and miles of pristine beaches. There also is an award-winning downtown business district centered on Asbury and West avenues and a watersports district around Third Street on Bay Avenue.
The neighborhood contains many of the island’s historic homes. It’s heavily residential but there are many mom-and-pop shops and corner cafes that have been traditional stops for families for generations.
Extending from North Street to Sixth Street, the Northend is an eclectic blend of single-family, duplex and triplex properties. The boardwalk begins its 2½-mile span here.

The 14-story Gardens Plaza, the tallest structure on the island, sits on the boardwalk in the very center of the Northend. In addition, the area contains the Historic District, from Third to Eighth streets and Ocean Avenue to Central Avenue. Designated as such by Ocean City’s Historic Preservation Commission, the district seeks to maintain the look and feel of classic island architecture.
Tall and narrow, the 2,800-square-foot three-story single from Duncan Homes and Surfside Construction has five bedrooms, four bathrooms and a powder room, plus multiple decks, an amazing kitchen with high-end appliances and a cozy living room with a wet bar and gas fireplace.
“The home was built with all the amenities and quality you’d expect from one of Ocean City’s premier builders,” said Mick Duncan of Duncan Homes.

Out front, the home has a new concrete sidewalk and parking pad up to the partially sheltered garage with room for two cars stacked and access to the rear patio and yard with an enclosed outside shower.
Square pillars support a deck on the first, second and third floors, providing a shady vantage point from which to watch the world go by, and a brick foundation skirt adds curb appeal.
A steppingstone path leads down the left side to a side entrance, where stairs ascend to the first floor and a door opens onto the garage where there is access to the elevator.
Atop to stairs, the quality craftsmanship is evident in the shaker trim package and wainscoting throughout, as well as the wood-impression floors and 9-foot ceilings. Solid-core doors, insulation in all interior walls and cast iron vertical drains help to reduce noise transfer.

The kitchen, which like the bathrooms has Medallion Silverline cabinets with quartz tops, features a large island with a sink and bar stool seating. GE Monogram appliances include a two-door refrigerator with freezer drawer, a four-burner gas range with a hood, a dishwasher and microwave drawer. A light blue glass subway tile backsplash completes the aesthetic.
Just steps away, the dining area is set in the rear inside glass doors opening onto a deck. Below three clerestory windows, a wet bar includes a sink and Danby beverage refrigerator. There’s also a walk-in pantry.
On the other side of a peninsula, the living room is in the front of the house to take advantage of the natural light flowing in through glass doors. The fireplace has a wood mantel and hookup for a large television above.
A powder room provides a place to freshen up at the bottom of the stairs to the second floor, where there are three bedrooms, a hall bathroom and laundry room.
The first bedroom on this floor, located in the front just past the elevator, has wall-to-wall carpeting, three clerestory windows and two windows flanking a glass door opening onto a street-side deck. A pocket door opens onto a full bathroom with a tile floor, two-sink vanity and shower tiled to the ceiling with semi-frameless, 3/8-inch glass shower doors.
Midway toward the rear is a second bedroom, while the third is in the back with a sliding glass door opening onto a private deck.
These two bedrooms share a hall bath with a tile floor, dual-sink vanity and tub/shower with a curtain.
Two more bedrooms, each with a private bathroom, are located on the third floor, where the elevator makes its final stop.
In the front, the room has carpeting and glass doors that open onto a fantastic front porch sheltered on the sides for privacy, while the other in the back has a private sun porch.
Bonuses include a high-efficiency HVAC system, two tankless water heaters, decora switches, an electric car charger and faucets on all exterior decks.
Call Mick Duncan of Duncan Homes at (484) 678-0893 for more information or to set up an appointment to see this wonderful home.
– By CRAIG D. SCHENCK/Sentinel staff


