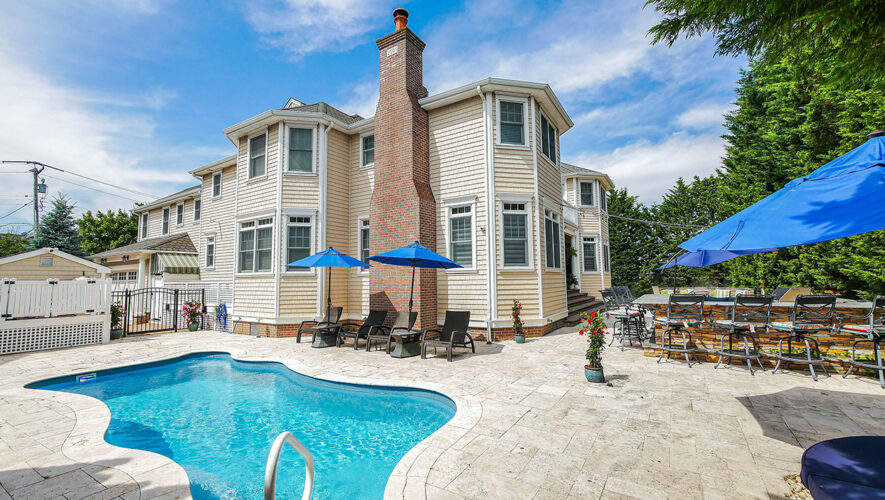OCEAN CITY — Billed as one of the largest single-family homes on one of the largest single-family lots on the island, the immaculate home at 53 Bay Road is not only big but also beautiful.
Located in the desirable Northend neighborhood, the stunning 6,718-square-foot home sits on a 107×125-foot lot and is just a clam shell’s toss from the Ocean City Yacht Club, offering the perfect blend of luxury and coastal living.
“Step into your own private backyard oasis with outdoor features that are sure to impress,” listing agent Kevin McGonigle said. “Enjoy cozy evenings by the gas fire pit after taking a dip in the refreshing in-ground swimming pool.”
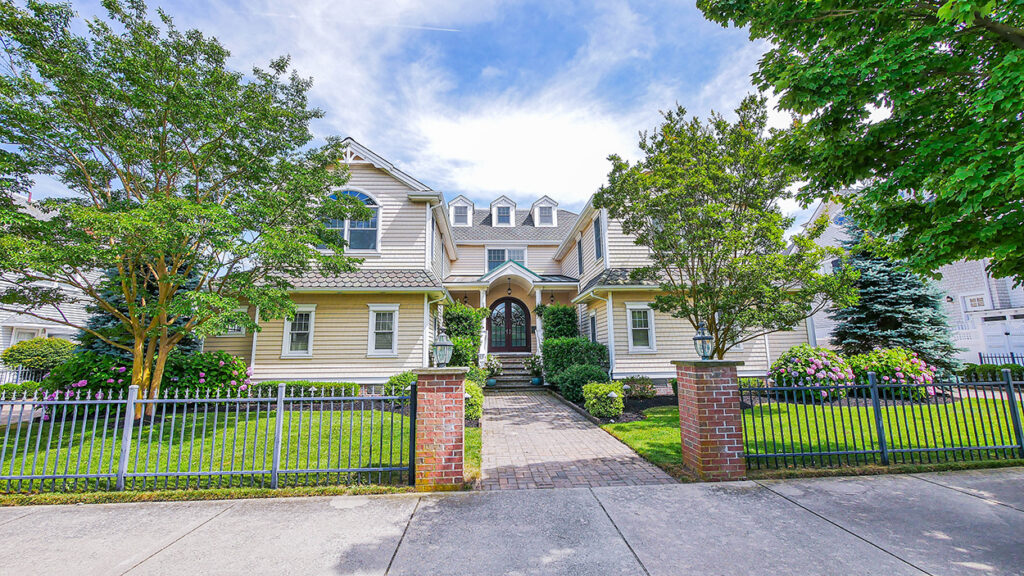
With seven bedrooms, seven full bathrooms and two powder rooms, the home is ready to host a large family and lots of friends for a summer at the shore.
The symmetrical design features a central covered porch set back from wings to the right and left, where a brick drive leads to dual garages on the ground floor and bedrooms above.
An iron fence with brick pillars lines the grassy front yard, split down the middle by a brick walkway leading to the porch.
Mulched beds with evergreen shrubs line the walk and front of the house, which has cedar-impression siding.
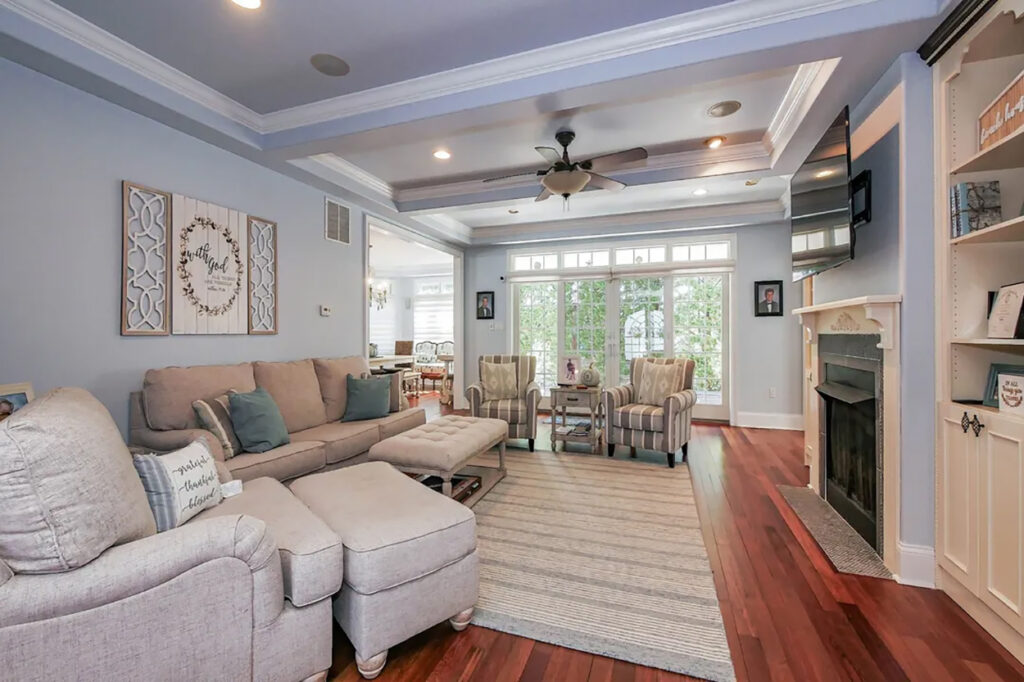
A gate on each side leads to the impressive outdoor offerings, such as the pool, kitchen and barbecue areas and fire pit, while the fence and mature trees provide privacy and security hard to find on this popular island. There is a stone-top bar that wraps around the kitchen, offering seating for eight atop a stone surface.
Back out front, double swinging doors with an arched top open into a handsome foyer with narrow-plank hardwood flooring. The ceiling rises to the top of the second floor and a curved staircase ascends along the right side.
Sporting an open layout, the home provides a view straight through to the backyard, drawing the eyes to the comfort and luxury offered there.
A hallway leads off to the left, where there is an elevator, powder room and access to the garage and side porch. There also is the first of two laundry rooms and access to the kitchen.
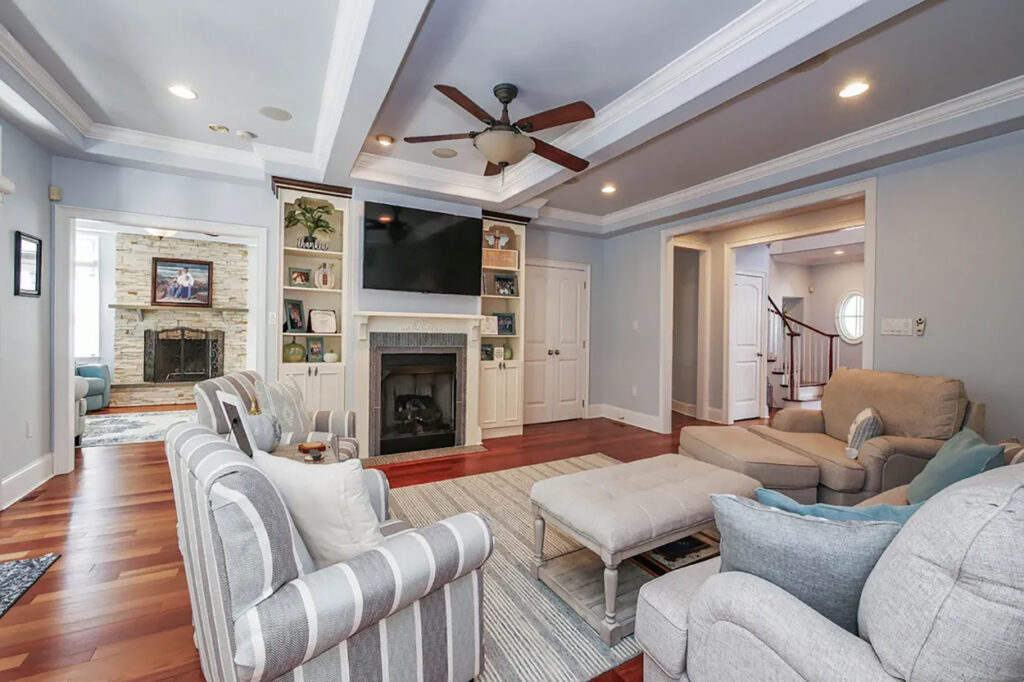
Back in the foyer, a second hallway leads off to the right and a light and bright bedroom with four windows overlooking the south side. It currently is set up as an office but has a closet and full bath.
Moving toward the rear of the house, the living room features a sectional sofa arranged around a fireplace with built-in curio cabinets on each side. There also is access to a second, smaller office.
A cozy den in the back right corner features a second fireplace with a stacked-stone face, as well as two sofas and a chair arranged around the full-wall entertainment center with a giant flat-screen television and built-in cabinets. Five windows provide natural light.
The kitchen and dining area are to the left.
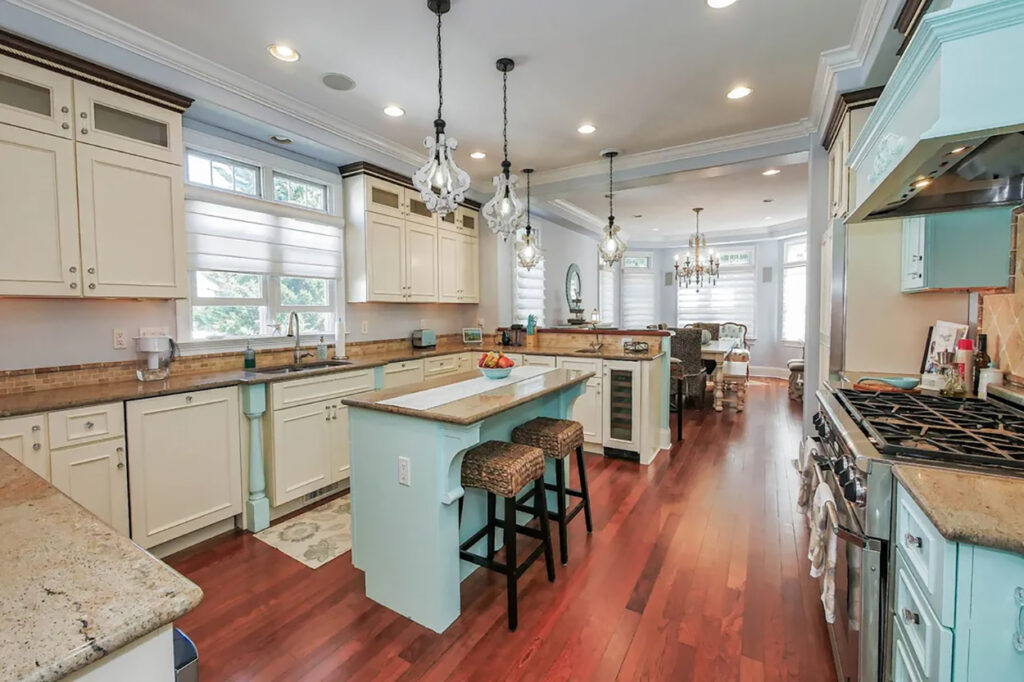
Featuring abundant Medallion cabinets in two colors with stone countertops, the kitchen is both functional and fashionable. A bar with a wood top provides overflow seating, an ice maker and stainless-steel sink.
Along the back wall is a dual-basin sink with a Thermador dishwasher to either side, just in case the new owners are left-handed. There also are two Sub-Zero refrigerators, a six-burner dacor range with dual ovens and an under-counter microwave drawer.
“The chef’s kitchen is a dream come true, boasting granite countertops, appliances that are custom matched to the cabinetry and a convenient breakfast bar,” McGonigle said.
Just steps away, a long wood table that seats six awaits hungry diners in a curved bay of windows beneath a chandelier.
The primary bedroom suite is in the middle of the second floor and features the home’s third fireplace. A king-size bed rests atop wall-to-wall carpeting and a glass door opens onto a private deck. The suite has a massive walk-in closet and full bathroom with double shower.
Back in the hallway, three more bedrooms are to the right.
“The vaulted ceilings add an airy and spacious feel to the living areas, while the three fireplaces, including one in the master bedroom, create a warm and inviting ambiance,” McGonigle said.
A hall leads down a short flight of stairs and to a bedroom above the garage. It has a cathedral ceiling and full bathroom. Another is midway down the hall. The third, in the rear, has a king-size bed and private deck overlooking the pool and backyard.
“Each bedroom offers comfort and privacy, ensuring that everyone has their own retreat,” McGonigle said.
Over on the left side of the house are two more bedrooms — one set up as a weight room and the other with twin beds, each with a private bathroom.
Another flight of stairs rises to the third-floor screening room, complete with a wet bar, refrigerator and powder room. It boasts stadium-style leather seating and a large-screen TV.
“One of the standout features of this home is the incredible media room located on the third floor. Whether you’re catching up on your favorite movies or enjoying a game night with family and friends, this space is perfect for entertaining,” McGonigle said.
All of the indoor furniture (less some personal items), electronics and outdoor furniture are included.
Parking will never be an issue as there are two separate driveways leading to two separate garages with epoxy floors.
Another bonus is the gas-powered whole-house backup generator.
An open house is
scheduled for 11 a.m.
to 1 p.m. Aug. 4.
– By CRAIG D. SCHENCK/Sentinel staff


