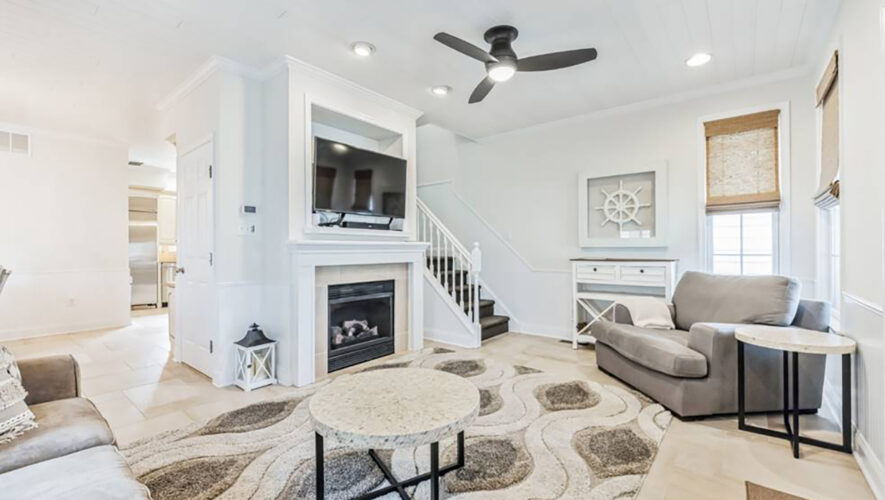OCEAN CITY — The charming single-family home at 803 First St. in the island’s Northend neighborhood captures the essence of Ocean City with it’s proximity to the beach, boardwalk and neighborhood mom-and-pop shops.
The 1,598-square-foot home, which is being sold fully furnished, has three bedrooms, two bathrooms and a powder room, a wonderful upgraded kitchen, luxurious primary suite and open great room with a gas fireplace.
Not to be forgotten is the large, covered front porch shaded with handsome awnings and ground floor entry foyer, plus an extensive garage with space for two cars plus a golf cart or scooters, cabinets and an extra refrigerator.
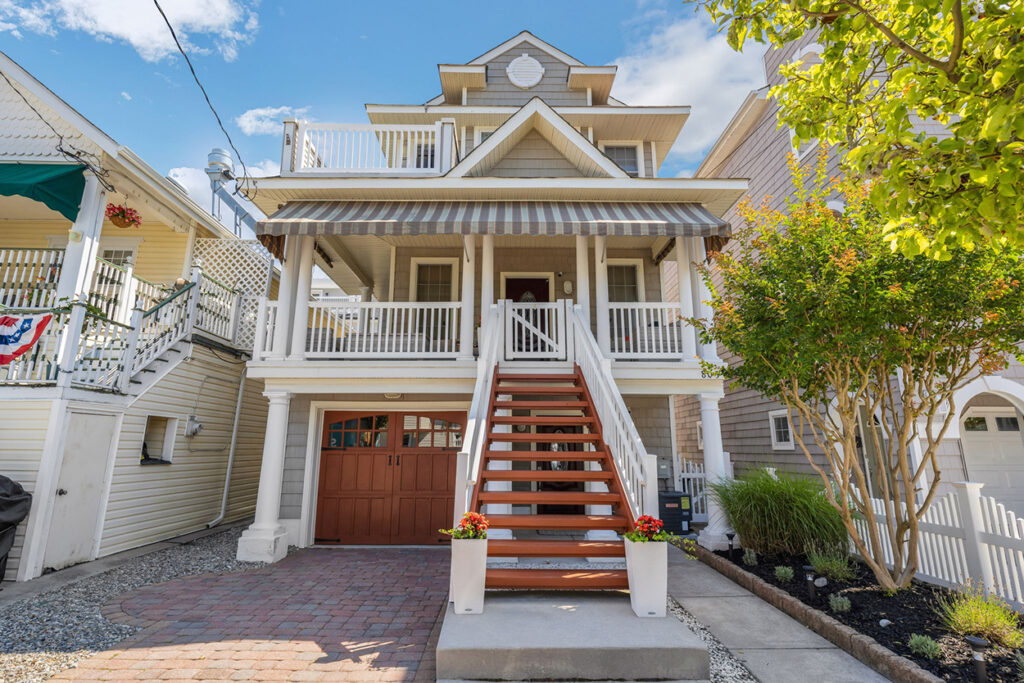
Out back, a paver patio is the perfect spot for outdoor dining in the fenced yard. There’s also an enclosed shower for washing away beach sand before heading inside.
This property has never been rented but would rent easily if desired, according to listing agent Joan Farrell of Monihan Realty.
The home has curb appeal aplenty, with its paver parking pad, central staircase matching the wood-impression garage door, awnings and multi-angled roofline.
A concrete walk leads down the right side, lined by a mulched bed with shrubs and ornamental trees, to a door beneath the stairs that enters the ground-floor foyer with a tile floor, bead board wainscoting and day bed for overflow guests. Stairs ascend into the dining area.
Atop the front steps, the cozy front porch includes cushy furniture for relaxing and wraps around the west side. Colorful area rugs increase the comfort level by several degrees.
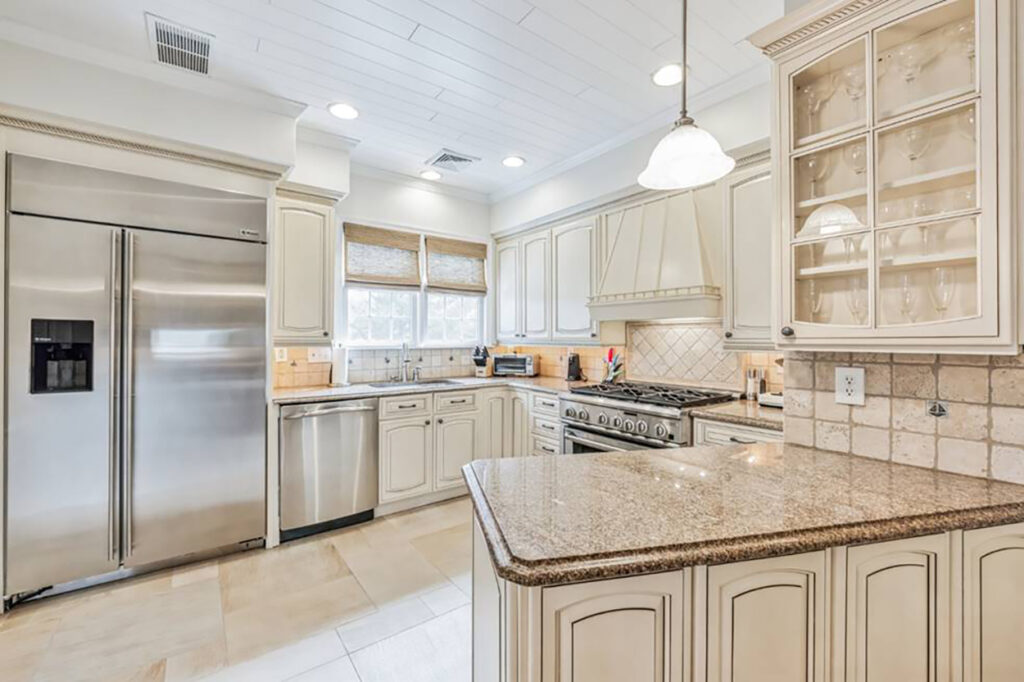
Through the front door is the living room, where a sectional sofa and chair are arranged around the gas fireplace with a wood mantel and television nook above. Tile flooring makes it easy to clean up ubiquitous sand. Stairs to the second floor are to the right, but more on that later.
The living room flows right into the dining area, where a long table that seats eight awaits diners beneath the plank ceiling.
Just steps away, the custom kitchen features granite countertops and abundant solid-wood cabinets with a distressed finish.
A desk work area and wine refrigerator are to the right, outside the powder room, and a peninsula separates the area from the rest of the kitchen. Stainless-steel GE Monogram appliances include an under-counter microwave, six-burner gas range with a hood, dishwasher to the left of the stainless-steel sink and a huge side-by-side refrigerator/freezer.
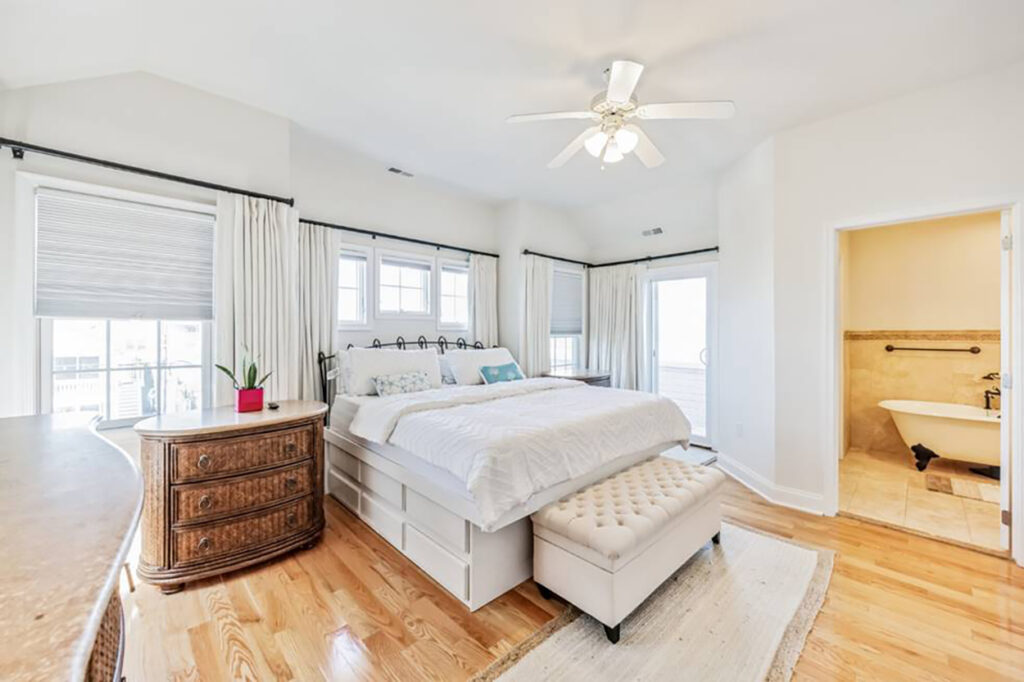
This floor also has a utility room with a full-size washer and dryer and loads of storage shelves.
Back in the living room, bead board wainscoting lines the stairs to the second floor, where a hallway with narrow-plan hardwood flooring leads to the front and rear of the home.
The primary bedroom is in the front and features a king-size bed beneath a cathedral ceiling and numerous window providing natural light. A sliding glass door opens onto a private porch.
With tile on the floor and halfway up the walls, the primary bath is like an upscale spa. It has a deep clawfoot tub, shower with sliding glass doors and a dual-sink vanity.
Out in the hall, a linen closet is across from a full bathroom shared by the other two bedrooms. It has a tile floor and one-piece fiberglass tub/shower with a curtain.
Each of the other two bedrooms has a bed, windows with plantation shutters and a closet with bi-fold doors.
Out back, in a private area with 6-foot fencing on three sides, the paver patio offers a place for dining and a gas fire pit for the evenings.
Ocean City is one of the most popular shore resorts on the East Coast, featuring a 2.5-mile-long oceanfront boardwalk filled with hundreds of shopping, dining and entertainment venues, as well as miles and miles of pristine beaches. There also is an award-winning downtown business district centered on Asbury Avenue and a watersports district around Third Street on Bay Avenue.
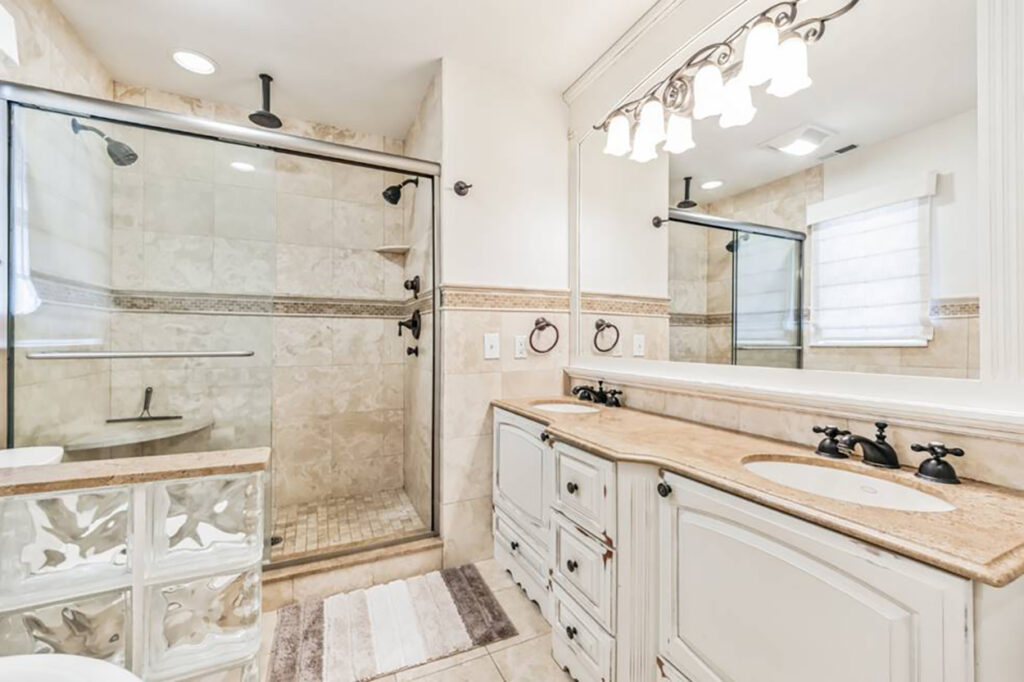
The Northend contains many of the island’s historic homes. It’s heavily residential but there are many mom-and-pop shops and corner cafes that are traditional stops for families for generations.
Extending from North Street to Sixth Street, the Northend is an eclectic blend of single-family, duplex and triplex properties. The boardwalk begins its 2½-mile span here.
The 14-story Gardens Plaza, the tallest structure on the island, sits on the Boardwalk in the very center of the Northend. In addition, it contains the Historic District, from Third to Eighth streets and Ocean Avenue to Central Avenue. Designated as such by Ocean City’s Historic Preservation Commission, the district seeks to maintain the look and feel of classic island architecture.
– By CRAIG D. SCHENCK/Sentinel staff


