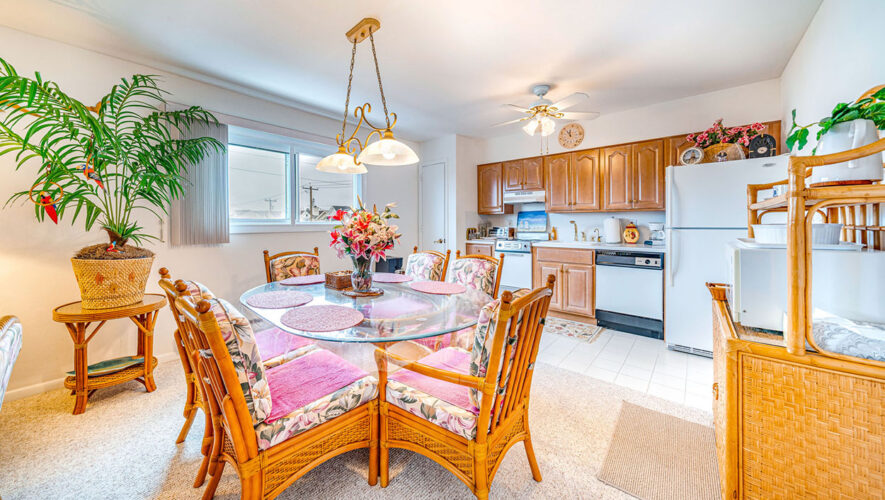OCEAN CITY — Those who enjoy an active island lifestyle will feel right at home in the modern and stylish condominium at 910 Ocean Ave., Unit C, and they can bring a crowd since it has five bedrooms.
Just around the corner from the main entrance into the city and a block from the beach and boardwalk, the home is ideal for a large family on the go. And due to its location, most of the going will be done on foot or bicycle, eliminating the need to find parking in a busy summer resort town.
In addition to its proximity to the very best parts of Ocean City (sorry, Great Egg Harbor Bay), the third-floor condo is just blocks from the city’s popular and award-winning downtown, which is centered on Asbury Avenue but extends the length of Ninth Street and along West Avenue.
Built in early 2022, the home is like new, featuring top-of-the-line amenities throughout.
The exterior of the triplex, which faces the ocean across from the Watson’s Regency hotel, features dark gray vinyl siding with white trim and accents.
Unit A is on the ground floor, while wide composite stairs ascend to the front porch of Unit B. A concrete walk down the south side leads to the main entrance to Unit C and continues past the outside shower to the parking area.
The door of the 2,300-square-foot home opens into a tiled foyer that is crisp and clean with multiple white doors opening off the central area into an electronics closet, the garage and elevator.
A staircase featuring dark wood treads and white risers winds its way to the top, passing a window on each landing. At the top, another door opens into a hallway leading right toward the great room and left to the bedrooms.
Located in the front of the house, the great room has a cathedral ceiling that is 12 feet high and slopes down to the left and right.
The space is light and bright due to multiple windows and two sliding glass doors.
A comfortable sitting area is in the front left corner. Two sofas and two armchairs atop an area rug are arranged around a gas fireplace with a wood mantel and wide-screen television above.
Double sliding glass doors open onto the covered front porch, which offers an amazing view of the sunrise to the unobstructed northeast. There’s a spot for dining as well as relaxing, while the porch wraps around the side to the primary bedroom, one of the home’s three suites.
A long wood table that seats eight is in the front right corner, just inside the second slider. More seating is located just steps away at the long quartz-topped center island.
White Medallion cabinets stretch along two walls in the kitchen, which has quartz countertops and a subway tile backsplash. Stainless-steel Cafe appliances include a dishwasher to the left of the stainless farmhouse sink, a six-burner gas range/oven with a hood, a refrigerator with two doors and two drawers and the Sharp microwave drawer in the island.
The primary bedroom, which has a peaked cathedral ceiling, is to the right headed toward the back of the house. It is the largest and has a king-size bed, as well as access to the front porch. Its full bathroom has a tiled shower and vanity with dual sinks.
Across the hall, the powder room is conveniently located just off the great room.
The elevator is to the right just past the stairs, as is a large hall bathrooms with a tub and shower along with a vanity sporting dual sinks.
The hall opens up into a central area with access to the final four bedrooms and a laundry closet.
Featuring a full-size bed, wall-to-wall carpeting and an ensuite bathroom, the second bedroom is on the south side. Also on the south side, the third bedroom features two sets of twin bunkbeds.
Another bedroom set up for children, the fourth has a twin bunk over a full, as well as a door opening onto the back porch.
The final bedroom has a private bath and a sliding glass door opening onto the porch.
Out back, parking is provided by the one-car attached garage plus at least two spots in the gravel parking pad off the alley.


