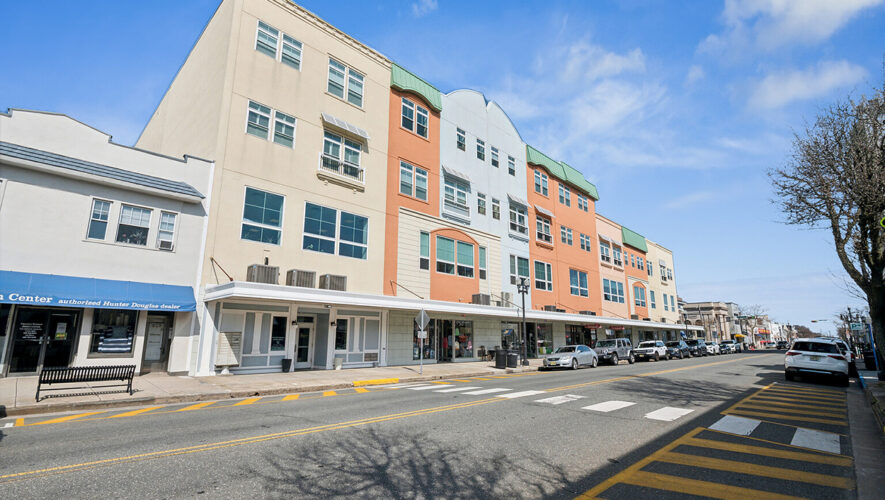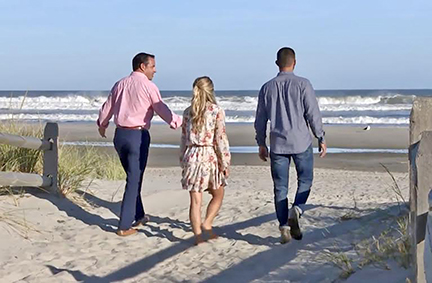OCEAN CITY — Live the lavish lifestyle in the waterfront Mediterranean-style villa at 57 Walnut Road in the popular Riviera section of the resort.
The custom-built two-story home features five bedrooms, four bathrooms and an open layout that accentuates its beauty and spaciousness.
Its design, coupled with its pastel pink stucco exterior and terra cotta shingles, makes it stand out among its neighbors. High ceilings, numerous windows and its location right on Sunny Harbor, a sheltered anchorage just off Great Egg Harbor Bay, make the home light, bright and cheery.
Built on an oversized lot (79×105), the home provides plenty of places to relax or entertain on the large composite rear deck, either poolside or in one of multiple areas set up for cooking, dining, sunbathing or snatching a siesta in the shade.
A metal ramp slopes down to two floating docks, where the 79 feet of lagoon-front real estate provides plenty of options for boats, personal watercraft, kayaks and paddleboards.
“This home was designed for entertaining and it shows,” real estate agent Brian Logue said. “It must be seen in person to fully appreciate the size and attention to detail in every aspect of 57 Walnut.”
Three sets of arched doors off the 18-foot-wide covered back porch provide access to the living room, while there also is a sliding glass door on the right and left. A covered second-floor porch off the master suite — overlooking the deck, pool and lagoon — features a hand-painted scene of trees and birds. Its round columns and balustrades continue the Mediterranean aesthetic.
While the street side is often an afterthought at waterfront homes, this beauty has curb appeal aplenty, with its brick paver half-circle drive.
A large bush to the left provides some privacy, while other shrubs and plants lining the terraced brick steps soften the look.
A brick pathway lined by hydrangeas curves off on the right toward the back, while the stairs ascend to an uncovered front porch.
The 4,200-square-foot home’s symmetrical design features towers flanking the grand entrance, where double oak doors with a half-circle window above open into a two-story foyer with basket weave hardwood flooring.
The main level includes an open living room straight ahead, formal dining room, powder room, guest suite and one-car attached garage to the right, and an eat-in kitchen, den and casual dining area to the left.
Steps lead down from the foyer into the living room, where the three sets of wood and glass doors provide a view of the lagoon and back deck. The two-story ceiling has windows off the second-floor back porch, increasing the natural light in the space, where a sofa and two armchairs rest atop a white area rug.
The formal dining room can be accessed via two arched doorways on the right. It features a long beveled-glass table that seats eight beneath a ceiling fan and a gas fireplace flanked by windows.
Off the dining area is a door to the guest suite, which has a queen-size four-poster bed, narrow-plank hardwood flooring, a cushioned window seat with storage and a closet with double sliding mirrored doors. The bath has tile on the floor and halfway up the walls and a fully tiled shower with sliding glass doors.
Back in the living room, two arched doorways lead into the other wing of the house.
The kitchen is in the front of the long, open space, and has a cushioned seat set in the bay of five windows. It features narrow-plank hardwood floors, a long granite-topped center island with barstool seating, a stainless-steel Bosch five-burner gas range and white cabinets. More cabinets are located on the interior and exterior walls of the kitchen, some with glass fronts to show what’s inside.
The outer wall has a stainless-steel GE built-in double oven, undercounter microwave and an etched-glass window/backsplash. A counter peninsula with a two-basin sink and dishwasher separates the kitchen from the den and provides more barstools seating. The interior wall has a wet bar with a one-piece composite top, a Scotsman icemaker, sink and Sub-Zero side-by-side refrigerator/freezer.
The den is a very cozy space featuring a wall of wood shelving surrounding a gas fireplace. Two armchairs and a cushioned ottoman sit atop a large area rug.
Steps away is the casual dining area beneath a two-story ceiling and just inside another sliding glass door. In all, the home has nine exterior doors.
Back in the foyer, the custom curved staircase ascends to the second floor, where there are four bedrooms and three baths, including the master suite and junior master suite.
The handsome staircase has white risers and hardwood treads with white spindles and an oak handrail. It leads to the bridge over the foyer/living room that separates the second floor into halves.
On the right side, double swinging doors open onto the master suite. A walk-in closet with a pocket door is straight ahead, while the master bath is to the right and the bed chamber is in the rear, with the best view. The high peaked ceiling and size make this large space feel even larger, accentuated by the five windows overlooking the lagoon. It’s large enough to accommodate the king-size four-poster bed and two cushioned armchairs. Glass doors open onto the second-floor back deck, a perfect place to relax and watch the kids play in the pool below or boats drifting by. The master bath is like a luxurious spa getaway with its tile floor, long vanity with his and hers sinks, tiled shower and deep soaking tub.
Back in the hall, the junior master suite is in the front of the house. It has a gazebo-like ceiling above a queen-size four-poster bed atop narrow-plank hardwood flooring. The closet has built-in organizers behind mirrored double sliding doors. A dresser and armchair are just inside a curved bay of five windows overlooking the front yard.
The bathroom has tile on the floor and halfway up the walls. The Jacob Dalafan pedestal sink is rather nice, as is the porcelain tub/shower with tiled walls and ceiling and sliding glass doors. A skylight brightens up the space, as does the window with fairies sitting back to back etched into the glass.
The two bedrooms on the other side of the house are linked by a Jack-and-Jill bathroom with a blue tile on the floor and white tile halfway up the walls. It has a corner shower and the ceiling with a skylight slopes down to one side.
One of the bedrooms is actually a loft overlooking the den. It could be a great play spot for children if not needed for sleeping. The other is in the front of the house and is two steps down from the hallway.
The home is listed for $2.65 million with Brian Logue of Berkshire Hathaway HomeServices, Fox & Roach Realtors. Call (609) 827-0820 or email brian.logue@foxroach.com.



