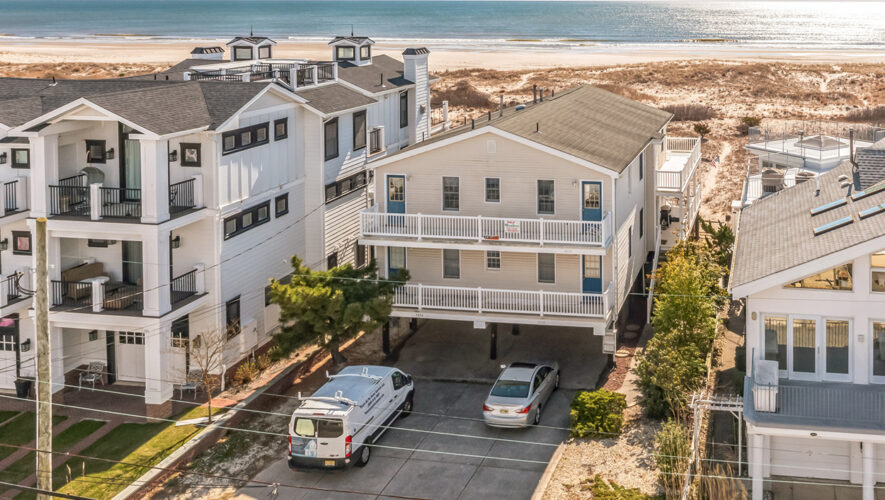OCEAN CITY — The three-story single at 14 E. Edinburgh Road features a traditional layout — family gathering areas on the first floor and five bedrooms with three bathrooms on the upper levels — in one of the most popular sections of the island.
Built in 2006, the 2,582-square-foot home is set among the winding, pedestrian-friendly streets of the Gardens, which is a destination rather than a thoroughfare and close enough to the boardwalk attractions that the scent of caramel popcorn, pizza and other treats wafts by on the gentle breeze.
The yellow house with white trim features cedar-impression siding and round columns supporting the roof of the front porch. A paver brick pad provides off-street parking outside the one-car attached garage.
Extensive landscaping lines the front of the home and stretches down both sides to the backyard, where there is room for a swimming pool. A large deck with a retractable awning is the perfect spot for sunbathing or sitting in the shade after a long day on the beach. An enclosed outside shower is around the corner.
Back out front, an 8-foot-tall wood door opens into a welcoming foyer, where narrow-plank oak hardwood flooring complements the color scheme to create a bright and cheery space.
A hallway leads straight into the great room, a handsome staircase is directly ahead and a wide doorway leads into the living room to the left.
This space, which blends smoothly into the larger family room in the rear, is bathed in light by two windows in the front and a couple more on the side — all have plantation shutters.
Two more round columns, picking up on the exterior design, flank a wide opening into the family room. This further enhances the lightness and brightness by creating a sightline straight through the double sliding glass door that opens onto the back deck.
A sofa and a couple of cushy chairs sit atop an area rug in front of the gas fireplace and flat-screen television hanging above. The 9-foot-high coffered ceiling features recessed lights and surround-sound speakers.
Perhaps the best part of the house, the gourmet kitchen has granite countertops and abundant cabinets, including a center island, that stretch along two walls. The medium wood grain and black granite contrast nicely with the light flooring.
Stainless-steel appliances include a Frigidaire Gallery two-door refrigerator with freezer drawer and ice dispenser, a GE Profile four-burner gas range/oven with a microwave and wine rack above and a dishwasher to the right of the two-basin stainless-steel sink.
Jutting out in the rear, the dining room is an elegant, dedicated space that provides a sense of privacy while remaining open. Continuing the home’s theme of light and bright, the room combines multiple windows with white wainscoting and crown molding for a clean, crisp look.
Moving back toward the foyer, the hallway provides access to a powder room, the garage and a large closet beneath the stairs.
On the second floor, two bedrooms on the left — one in the front and one in the rear — are connected by a Jack-and-Jill bathroom. Each has wall-to-wall carpeting but the one on the front is larger and has a walk-in closet.
On the right, each of the two bedrooms has a private bath.
The larger of the two, in the rear, has a king-size bed beneath a deep tray ceiling and a slider that opens onto a private back porch. Like the dining room below, it features wainscoting and plantation shutters.
Walk-in closets flank a hall to the bathroom, which has a deep Jacuzzi-style tub, long vanity with dual sinks and a corner shower tiled to the ceiling with a swinging glass door.
Above the garage, the fourth bedroom has a queen-size bed beneath a lofty cathedral ceiling, as well as a bathroom with a tiled floor and shower.
Off the center hallway, the laundry room features a full-size washer and dryer, utility sink and cabinets.
Carpeted steps lead up to the third floor, which is a children’s paradise. It’s multiangled ceiling and deep dormers create a pleasant and unique space where there currently are four twin and a full-size bed. However, minus the munchkins, the area could be used for a hangout haven for teens, hobby hole, art studio or screening center.
The beach and boardwalk — 2.5 miles of oceanfront entertainment, restaurants, thrill rides and souvenir shops — get most of the attention in this seaside resort, but the island has much more to offer.
An award-winning downtown stretches from Sixth to 14th streets along Bay Avenue and has expanded onto other nearby streets, offering more than 100 shops and cafes. There’s also the popular watersports district around Third Street on Bay Avenue, where the brave can rent powerboats, go parasailing, join the crew of a pirate ship and take a kayak tour of the back bays. Private and party boat fishing tours are also available.



