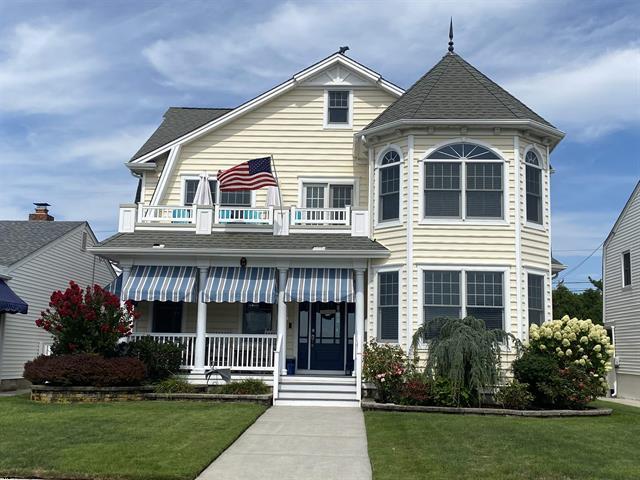OCEAN CITY — Just across the street from Midway Harbor, with views of the lagoon and its vast array of pleasure boats, the single-family home at 33 Spruce Road is perfect for a summer vacation or all-season living.
Featuring four large bedrooms, three full bathrooms, a powder room, living room, family room, gourmet kitchen with dining area and third-floor bonus room, there is plenty of space for a large family and friends to come together for dinner or entertainment but also places to get away for some quiet time.
Ocean City is one of the most popular shore resorts on the East Coast, featuring a 2.5-mile-long oceanfront boardwalk filled with hundreds of shopping, dining and entertainment venues, as well as miles and miles of pristine beaches. There also is an award-winning downtown business district centered on Asbury Avenue and a watersports district around Third Street on Bay Avenue.
A great location doesn’t only mean beachfront or bayfront on this 8-mile-long island — there are 10 distinct neighborhoods, each with its own characteristics. The Riviera is a boater’s paradise with many homes set right on inland lagoons, providing a safe anchorage as well as a great place to go kayaking or paddle boarding. It’s a destination rather than a thoroughfare, meaning traffic is limited to neighbors and guests.
The neighborhood also is close to the Ocean City Intermediate School and an athletic complex that includes pickleball courts, making it a terrific location for raising a family.
The property has curb appeal aplenty, with a grassy lawn split down the middle by a concrete walkway leading to the porch. Composite stairs flanked by mulched beds bordered by paver stones and bursting with mature shrubs and other plantings rise to the covered front porch.
The 2,589-square-foot home’s yellow vinyl siding has white trim offset by three striped awnings in the front and another around the left side.
The porch takes up the left two-thirds of the façade while a tower with a coned roof is on the right, creating a dramatic alcove of windows on each of the first two stories. There’s also a dolphin weather vane. Three round pillars support the roof to the porch, whose second floor is open to the sun.
A navy blue door with beveled glass, side panels and a transom opens onto a foyer with real narrow-plank hardwood flooring. The custom-built, bright and cheery home has an upgraded trim package.
Wooden stairs ascend to the second floor while a hallway leads past them to the back. The living room and family room are to the left while the kitchen and dining area are to the right, but all of the rooms connect, creating a free flow throughout.
The dining area has room for a large table that seats six to eight in an alcove with four windows overlooking the lagoon. Area residents call it dinner and a show as the sun sets each evening, creating a kaleidoscope of color over the water.
The fully equipped gourmet kitchen comes with a six-burner Viking range and hood, Sub-Zero refrigerator, KitchenAid dishwasher, built-in microwave and granite countertops. A peninsula jutting out from the left provides additional seating on three stools. Natural wood Medallion cabinets with a Tuscan-style tile backsplash wrap around the room, providing plenty of space for food prep are serving party guests.
A doorway off the back of the kitchen leads into the family room, which can also be access via the hallway off the foyer.
This side of the house has two distinct spaces separate only by a knee wall topped by two pillars, leaving it open to conversation but a bit separate.
Abundant natural light flows in from West-facing windows as well as two double sets flanking the sliding glass back door. Combined with the 9-foot ceiling, the area is spacious and welcoming. A gas fireplace takes it from comfortable to cozy.
A hall off the back corner leads to the garage access and powder room, which has bead board wainscoting and a tile floor.
Passing through the hall back to the foyer, a solid-wood door opens onto a closet beneath the stairs.
Upstairs, the landing had hardwood like the first floor but each of the four bedrooms has wall-to-wall carpeting.
The two bedrooms on the left are joined by a Jack-and-Jill bathroom while each of the other two has an en suite bath.
The huge master suite in the rear has two walk-in closets, access to a private deck and a luxurious bathroom with double sinks, a large whirlpool tub and tiled shower.
Located midway toward the front, the laundry room has a full-size washer and dryer, utility sink and shelves.
Out front, while a bit smaller, the junior master suite overlooks the lagoon for those waiting for their ship to come in.
Outside the junior master suite, glass doors open onto the front sun porch, where easy chairs are set up awaiting the spectacle spectators.
Back inside, another set of steps rises to the third floor, which has an interesting multiangled ceiling and wide windows seats to either side. There’s room for a billiards table, sofa and other furnishings.
The well-appointed house is situated on a 50-foot by 100-foot lot.
Out back, a gassy yard with more landscaping is bordered by a fence. The one-car attached garage makes up one side, creating even more privacy. Off the alley there is room for three cars on the concrete parking pad.
The home is listed for $1.799 million with Scott Kirkpatrick of Berkshire Hathaway HomeServices, Fox & Roach Realtors. Call (609) 602-0500 or (609) 399-0041 for more information or to set up a tour of this wonderful home.


