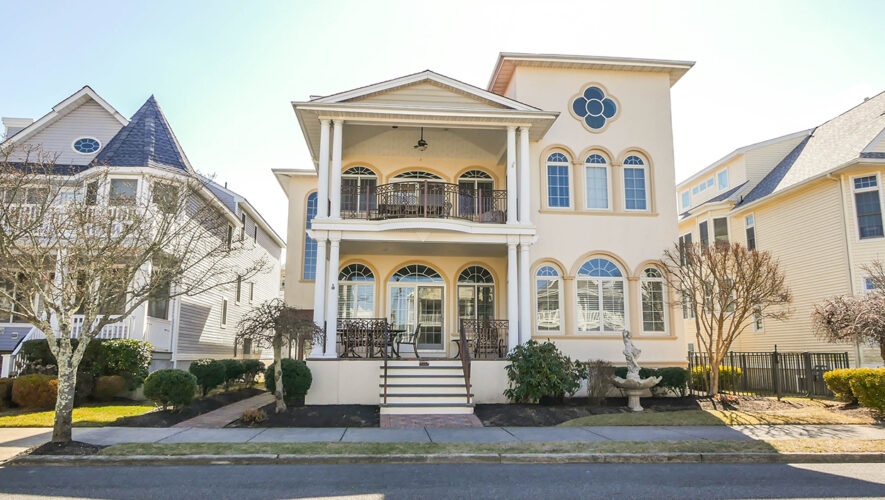SOMERS POINT — Walking into the home at 825 Bay Ave. in Somers Point would be like stepping back in time if it weren’t obvious long before crossing the threshold.
Its current owners have done an excellent job of updating the home without compromising its historic integrity.
The three-story beauty captures the essence of old-world building techniques with its stone-and-mortar first-floor construction, an element that is repeated in the fireplace and chimney — one of the facets that help create the cohesive look and feel the current owners went to lengths to maintain even as they added modern comforts.
It would be a treasure anywhere, but its location across from Great Egg Harbor Bay provides a panoramic view of the water and wetlands stretching across to Ocean City pushes it over the top. It also makes it perfect for boaters, with a marina just a clam shell’s throw away.
Built on an oversized lot at the corner of Bay and Delaware avenues, the 3,098-square-foot home is captivating from the street and gets even more so upon exploration and examination.
Out front, a stone wall borders mulched beds with flowering and evergreen shrubs and two mature shade trees for a welcoming appearance. Parts of the first floor and the second and third floors are sided in tan vinyl, offset by the burgundy doors and gray trim.
Featuring bluestone steps, natural stone elements, cedar siding and dark woods, the home is inviting to the touch as well as a delight to the other senses.
The property, which runs 152 feet up Delaware Avenue, has a second-floor front deck that is perfect for watching the boat traffic go by while enjoying a cool drink, as well as a large mahogany rear deck with a huge awning overlooking the landscaped backyard that is sheltered from the street. A two-car garage with separate doors is at the back of the lot, so there is dedicated off-street parking.
Back out front, the bluestone steps lead up to a bright and spacious sunporch with a custom bar and seating area.
This room is the former front porch that was enclosed, so it features stone pillars on the front as well as the original façade with more stone, cedar siding and stained-glass windows from its 1905 construction. The ceiling, about 10 feet above, is made of knotted planks and offset by intricate crown molding and doorway headers.
Double swinging doors open into an elegant foyer with an incredible coffered ceiling sporting six Spanish crystal chandeliers.
The living room is to the right, where a couple of sofas are centered around a handsome fireplace with a new gas insert. Original narrow-plank hardwood flooring runs left to right.
A grand staircase with an ornate carved banister and carpet inlay is in the center, rising to four bedrooms and one bathroom above.
“Throughout this unique home you will find original millwork and eclectic detail,” listing agent Angel DiPentino said.
On the left, the chef’s kitchen once was used to prepare meals for customers when the home was a restaurant. Now the numerous open shelves are filled with cook books and the 10-burner Vulcan range, two convection ovens and a separate Miele electric oven are still putting in the hard work of an owner who loves to cook.
One great feature is the huge collection of windows, with two narrow ones flanking a larger center one. They all open using chains and weights as originally constructed.
Completing the kitchen are abundant Innermost cabinets with soft-close, self-close door and drawers and quartz countertops, a two-basin sink, tile backsplash, Bosch dishwasher and built-in china hutch.
A mud room off the kitchen contains a full-size Electrolux washer and dryer as well as a full bathroom with a vanity and shower stall with a swinging glass door.
The back door opens onto the large deck overlooking the yard and detached garage. There’s also a garden shed.
Back inside, a second doorway off the kitchen leads into the foyer and a third connects with the formal dining room via a beautiful butler’s pantry. Some of the handsome cabinets are original and the rest professional reproductions.
There is access to the dining room, which connects with the living room via pocket doors. Light floods into this space through multiple windows, including an alcove on the Delaware Avenue side, highlighting the long wood table beneath an elegant chandelier.
A hallway also leads past the stairs down to the full basement — which has a new concrete floor and free-standing hot tub, as well as plenty of storage space and exterior access — and back into the foyer.
Atop the stairs, two large bedrooms are to the left.
Straight ahead is the telescope room, so named because of the eyeglass stowed there for spying birds, boats or buoys out in the bay from the front porch just outside, where there is a retractable awning providing the option of sun or shade.
The third and fourth bedrooms are on the right, while behind the stairs to the third floor is a full bathroom with a tile floor, quartz-topped vanity with dual sinks and a full enclosed one-piece fiberglass tub/shower with sliding glass doors.
On the third floor is an office/fifth bedroom with a large storage area.
Located in the Historic Bay Area, the home is within walking distance of many local restaurants, taverns and historical sites such as Somers Mansion and Richard Somers Park.


