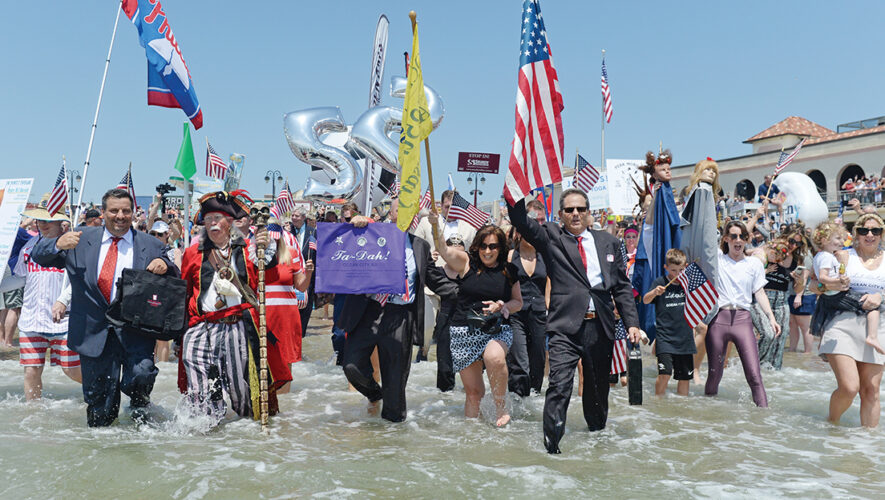OCEAN CITY — The spacious townhome at 2520 Wesley Ave. is just a clam shell’s throw from the beach, offering multiple levels of luxury living in the city’s popular Goldcoast neighborhood.
With five bedrooms, five bathrooms, a ground-floor den and wide-open great room with lofty cathedral ceilings, there are plenty of places to gather with family and friends but also enough separation for those seeking a bit of solitude.
Facing the ocean near the corner of 26th Street, the home is on the north side of a duplex with a terraced landscape design featuring a bed of round stones in front of a mulched bed with low evergreen and flowering shrubs.
A covered ground-floor porch is accessbile off the comfortable den while the uncovered second-story porch is just off the great room.
A paver brick walkway bordered by privacy hedges runs down the right side to the main entrance, then continues past a side door to the garage and ends at the concrete parking pad out back. In all, it offers at least four off-street parking spots.
Composite steps ascend to the sheltered main entrance, where a royal blue door with keypad entry opens into a foyer with narrow-plank hardwood flooring.
The den is to the left, in the front of the house, while the stairs to the second floor are straight ahead and three bedrooms and a laundry room are down the hall to the right.
Featuring wall-to-wall carpeting, the den has a sofa and love seat arranged around a fireplace with a tile surround. Casement windows flank two swinging glass doors that open onto the front porch, where relaxing with a cold drink from the corner wet bar after a long day on the beach is in order. There is a porcelain sink, solid-wood cabinets and glass-front display cabinets for the fany crystal, as well as a Summit beverage refrigerator.
Heading right from the foyer, the first full bath is on the right. It features a grantie-topped vanity and a shower with subway tile to the ceiling and a swinging glass door.
The first bedroom also is on the right. It has a full-size bed and a closet with double mirror bi-fold doors.
A landing provides the option of descending to the lowest level, with access to the garage, or ascending to the junior master suite and laundry.
The garage has a concrete floor and full bathroom with tile flooring, subway tile halfway up the walls, a vanity with farmhouse sink and a fiberglass shower with sliding glass doors.
Atop the stairs are two bedrooms joined by a Jack-and-Jill bath. Each has twin beds and a pocket door that opens onto the bathroom, which has a long Corian-topped vanity beneath a large mirror. Another pocket door opens ont the toilet and one-piece fiberglass shower with a sliding glass door.
One of the two bedrooms has access to the private back porch.
At the end of the hall, the laundry has a full-size washer and dryer set, utility sink and storage closet.
Back in the foyer, carpeted stairs ascend to the second floor with a breathtaking open layout.
The living room is in the front to take advantage of the light streaming in through the double swinging glass doors and half-circle window above. Two sofas are arranged around a fireplace beneath a peaked cathedral ceiling.
A cutout in the ceiling above the dining area provides more natural light. A long wood table that seats eight to 10 provides plenty of space for dining, but if overflow is needed there are several barstools at the peninsula jutting out between the dining area and kitchen.
Featuring abundant white cabinets with a quartz countertop that wraps around the room. The kitchen has an amazing skylight that makes it feel even more spacious than it is.
Stainless-steel appliances include a Jenn-Air range/oven with a griddle set in the peninsula, a Whirlpool dishwasher, a Fisher & Paykel refrigerator and a countertop microwave.
A hall off the kitchen leads back to two more bedrooms and bathrooms atop another set of stairs.
The first bedroom, on the right, has double bunk beds to sleep four.
Next door, the hall bathroom has a one-piece fiberglass tub/shower with a sliding glass door and a pedestal sink beneath a skylight.
The master suite is at the end of the hall. It features a king-size bed beneath three clerestory windows and a multiangled ceiling. A circular window high up in the peak is a nice touch. Dual glass doors open onto the private back porch.
The master bathroom has a tile floor, a vanity with a one-piece fiberglass top with dual sinks and a shower tiled to the ceiling with a swinging glass door.
The property is listed for $2.1 million with Peter Madden of Goldcoast Sotheby’s International Realty. Call (609) 513-4781 or email pete@petemadden.com for more information or to set up an appointment to see this wonderful home.


