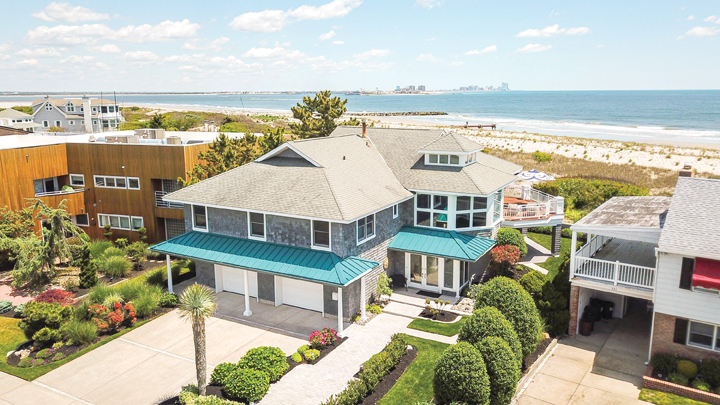OCEAN CITY — Built in 1963, the stunning beachfront home at 339 E. Atlantic Blvd. was way ahead of its time with its upside-down design, which puts the main living area on the second floor to take advantage of the fantastic views.
Located in the popular Gardens section of the city, the four-bedroom, three-bathroom home features panoramic views of the Atlantic Ocean throughout.
The 3,420-square-foot home features a fancy façade from the street including a large parking pad with room for four cars outside the dual-door two-car garage with an aqua blue metal roof held up by three round pillars. A paver path leads down the right side from the street to the main entrance, which is shielded by another blue metal roof. Well-weathered cedar siding stands up strong to the elements.
Mulched flowerbeds sporting mature shrubs line both sides of the parking pad as well as the path.
Two swinging doors with leaded glass open onto a handsome entryway.
“As you enter the home, you are welcomed by a grand foyer and ground-level living room,” real estate agent Emily Wilkins stated in her write-up of the property.
The foyer is open to the second-floor ceiling, offering a view of the great room above. Natural light flows in through the cupola 25 feet above.
The ground floor has a tiled floor that extends into the living room. There is a double swinging door to the right for access to the veranda, as well as a large window offering views of the dunes.
To the left, a leather sofa and armchair with an ottoman rest atop an area rug, providing a great place to sit and take in the view.
Around the corner to the left is a laundry room with a full-size washer and dryer and cabinets, as well as a door to the garage and a junior master suite perfect for older guests or those with small children.
There is a sitting room with wall-to-wall carpeting and a day bed, as well as a pocket door opening onto a private bath featuring a tile floor, small sink and tiled shower with a swinging glass door.
The bed chamber itself features wall-to-wall carpeting and a queen-size bed. A sliding glass door opens onto the veranda.
Back in the foyer, the staircase curves off to the right and ascends to the second floor. This is what all of the fuss is about — through a whole wall of windows is a striking view of the ocean, Great Egg Harbor Inlet and Atlantic City off in the distance.
“It’s really pretty lit up at night,” Wilkins said of the skyline.
The great room features an open floor plan with cathedral ceilings, a gas fireplace, living/dining areas and a spacious kitchen with granite countertops, a large center island and wet bar.
The narrow-plank hardwood flooring flows throughout this large area.
In the living room to the left, a sofa and three armchairs sit inside a double sliding glass door that opens onto the wrap-around back deck with wrought-iron furniture.
The dining room is in the corner, just inside a couple of windows offering more views, while the kitchen is just steps away.
The L-shaped, granite-topped center island has three stools for more seating and a wine refrigerator. There are abundant white cabinets along two walls. A double-basin stainless-steel sink is just left of the KitchenAid dishwasher. Other appliances include a four-burner KitchenAid oven with a microwave above and a GE side-by-side refrigerator/freezer.
The wet bar is against the left wall and features a granite top with a sink and cabinets.
A hallway leads toward the back of the house.
The home’s second bedroom is to the left and currently set up as an office. It has a really neat feature in its double bi-fold shutters that open to reveal an ocean view through a dolphin-themed stained-glass window.
Across the hall is a full bathroom with a tile floor, long granite-topped vanity and tile halfway up the walls. A porcelain tub/shower has tile walls and ceiling with a curtain.
The third bedroom has wall-to-wall carpeting and is likewise set up as a bonus space.
The master suite is at the end of the hall and includes a king-size bed between two tall windows and a full bathroom with a tile floor, fully tiled corner shower with a swinging glass door.
“Meticulously landscaped, the property boasts direct beach access, plenty of off-street parking, an attached two-car garage and much more in one of Ocean City’s most sought after areas of the island,” Wilkins wrote.
Around back there is a shady veranda with composite decking that wraps around the home.
The home is listed for $5.339 million with Burt Wilkins of Goldcoast Sotheby’s International Realty. Call (609) 513-2500 for more information or to set up a tour of this wonderful home.


