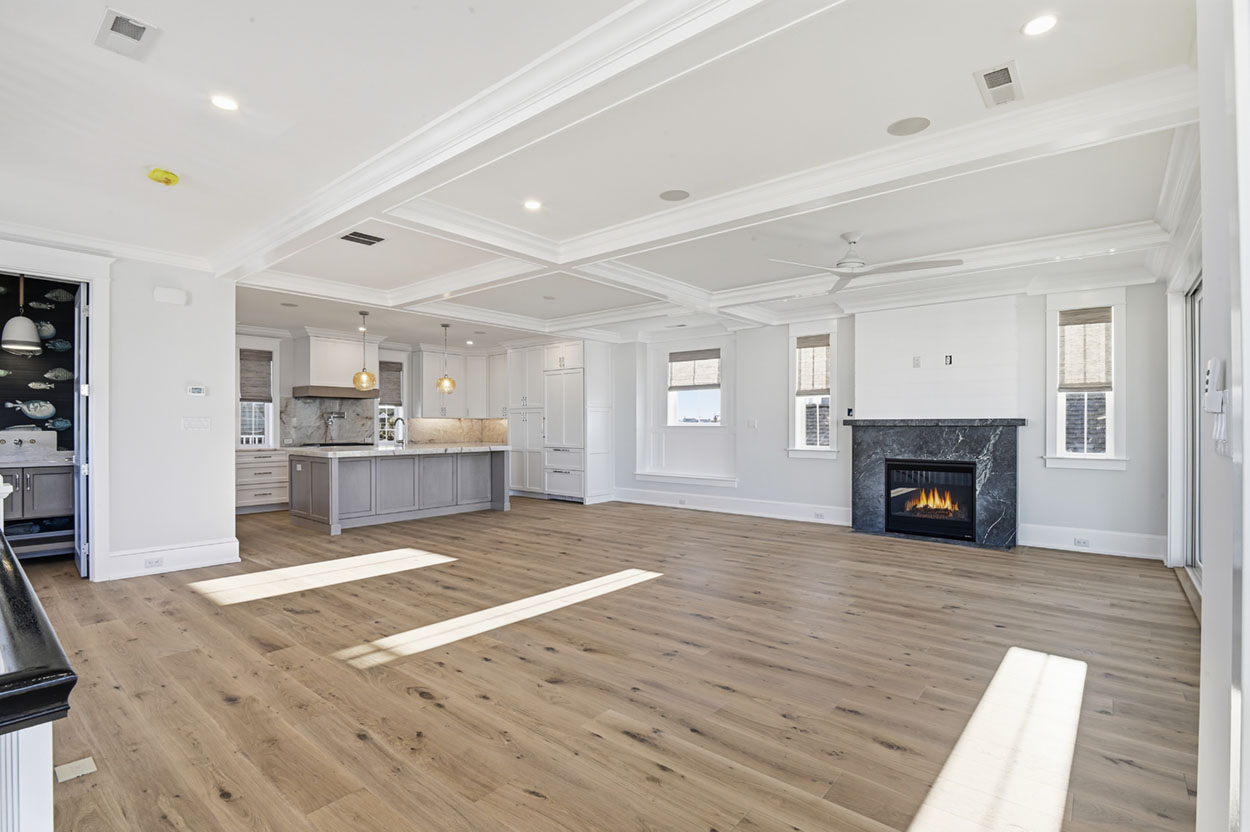OCEAN CITY — If you like convenience and a vacation on the go, the new condominiums under construction at 1116-1122 Wesley Ave. would be a terrific fit.
The four units are just two blocks from the beach, two blocks from downtown and two blocks from the main thoroughfare into the city, putting them right in the heart of all of the action in America’s Greatest Family Resort.
Walk around the corner to the city’s award-winning downtown for hot coffee and sticky buns while waiting for everyone to get out of bed to ride bikes on the boardwalk, or pop over to Asbury Avenue for a couple of new beach towels, a hat and some sunscreen.
While traversing the well-tended walkways, check out some restaurants you may want to visit for lunch or dinner. In the evening, take the short trip to the city’s world-famous boardwalk, filled with hundreds of shops offering food, clothing and entertainment. Everything you may need for a terrific stay at the shore is within easy walking distance.
Each of the two duplexes has a first-floor and second-floor unit of about 1,800 square feet with separate entrances, both from the street and from the two-car garage.
“This condo is designed with the perfect blend of American Craftsman and Cape Cod influences to create an amazing seashore aesthetic,” real estate agent Jason Frost wrote in his description of the property. “This handcrafted masterpiece is loaded with upgrades.”
The home has curb-appeal aplenty, with a new concrete sidewalk splitting the grassy front yard on its way to the wide, composite front steps up to the covered front porch. An 8-foot-tall door with a transom accentuates the height of the porch ceiling, a feature that continues inside.
A walkway down the side leads to the top unit’s main door, which opens onto a tiled foyer, as well as the shower and garage. Inside there is access to the elevator as well as solid-wood stairs leading up.
On the top landing there is a door into the home as well as another providing access to the rooftop deck, which offers a panoramic view of the city from ocean to bay.
Inside, the great room is a lofty, barn-like space with light flowing in through multiple windows and three sliding glass doors, each with a deep dormer above. It’s about 15 feet high at the center, making the large space feel even larger.
Hardwood floors are included in the living room, dining room, kitchen and hallway, while the bedrooms are carpeted, unless other arrangements are made.
All four units have five bedrooms and two bathrooms, plus a wide-open great room with a gas fireplace, gourmet kitchen and comfortable dining area.
Just to the left is the living room, where a 36-inch-wide ventless gas fireplace is flanked by tall windows. Here the entire family can relax on a large sectional sofa and watch a movie after a long day of lying on the beach, strolling the wooden way or shopping.
Just inside one of the sliders that open onto the covered front porch, the dining area is in the front corner, a couple of steps from the kitchen.
None of the kitchen cabinets had been installed yet during a recent visit, but picture a large stone-topped center island with barstool seating, high-end stainless-steel appliances ($7,500 allowance) and a farmhouse sink set in a granite countertop. The good thing is, there is still time to personalize some of these homes. The builder, Halliday Leonard, is providing a $10,000 allowance for kitchen cabinets, $3,695 for countertops, $2,000 for bathroom vanities and $2,250 for vanity tops.
“It’s perfect as a beach retreat or rental property, and there is still time to customize this property,” Frost said.
Three steps up from the main level is a long hallway, with access to the elevator on the right.
Across the hall is the first bedroom, which shares a Jack-and-Jill bathroom with another bedroom. The bathroom has a tile floor, porcelain-coated cast iron tub, shower with subway tile to the ceiling and a vanity with his and hers sinks.
Two other bedrooms, including the master suite, are at the end of the hall.
The master bedroom has a glass door opening onto a private back deck, as well as a full bathroom with a tile floor, double vanity and tiled shower with a glass wall and door.
The builder is providing $3,500 for tile in each of the showers and $2,500 for the tub surround.
The homes are listed for $1.149 million (second floor) and $999,000 (first floor) with Jason Frost of Berkshire Hathaway HomeServices, Fox & Roach Realtors. Call (609) 335-2845 or (609) 399-0041 for more information or to set up an appointment to see this home.


