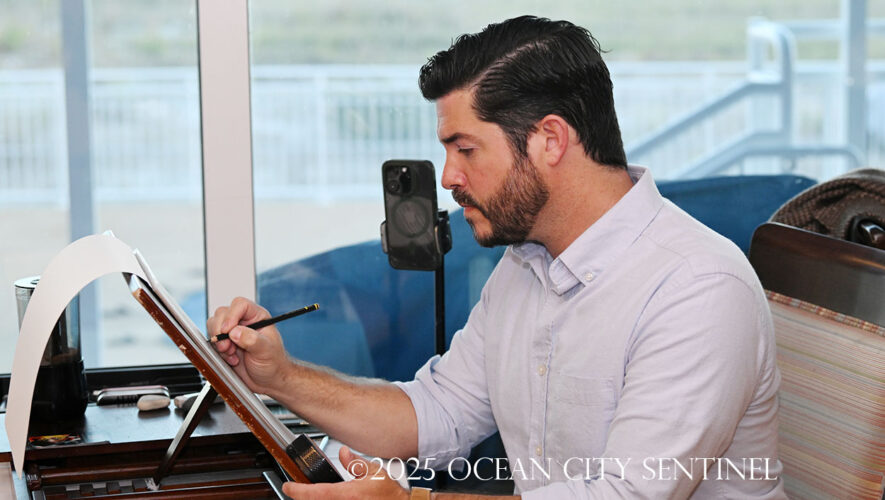OCEAN CITY — The beautiful single-family home at 21 Bayonne Place is the perfect shore getaway near the bay.
The 2,791-square-foot home, located in the city’s Central neighborhood bordering on the Riviera, has five bedrooms, four bathrooms and a wide-open great room with handsome wide-plank hardwood flooring, as well as multiple decks and a spacious two-car garage, just a short bike ride away from the pristine white-sand beaches of America’s Greatest Family Resort.
Modern homes on the island are built above a ground-floor garage or cabana space, so the three-story home is actually four stories tall. A concrete parking pad large enough for two cars leads up to the oversized two-car garage, which has a sealed-concrete floor.
The home has blue cedar-impression siding with white trim, a shout out to the surrounding sea and sand. A door to the left of the garage opens onto a storage space now set up as a home gym, complete with vinyl paneling and rubber flooring.
Overhead, composite steps ascend to the covered porch, which wraps around to the left.
A door with a window and side panels opens onto a welcoming foyer with a built-in coat closet featuring sliding barn doors and storage cubbies.
Hardwood flooring draws the eyes to the right, where the spacious great room features an open floor plan. The space is crisp and clean with a comprehensive design featuring the hottest color scheme of whites with muted grays and browns. Plantation shutters on all of the windows add to the enveloping aesthetic.
Featuring a large sectional sofa atop an area rug situated in front of the gas fireplace, the living room has three tall windows overlooking the yard. A wide-screen television hangs above the wood mantel.
The kitchen and dining area are located side by side in the rear, a center island with barstool seating between them.
White Wellborn cabinets with a quartz top and mini subway tile backsplash line two walls, where stainless-steel Fulgor Milano appliances include a two-door refrigerator with freezer drawer, dishwasher to the right of the sink and six-burner range/oven beneath a hood. A Frigidaire Gallery beverage cooler is in the island, which has three glass-domed pendant lights above.
Just steps away, the dining area includes a long, rustic wood table with six chairs and a bench beneath a stylish chandelier just inside a sliding glass door opening onto the back porch.
Off to the side are the elevator, which has four stops, a pantry closet and powder room. A set of stairs leads down to the lower foyer, which opens off the front drive.
Back near the front door, a staircase with wood treads and white risers ascends to the next level, where there are three bedrooms, each with a private bath, and a laundry closet.
The master bedroom, in the back, has a king-size bed atop wall-to-wall carpeting, a walk-in closet and sliding glass door opening onto a private porch. A pocket door opens onto the master bath, which has a quartz-topped Wellborn vanity with his and hers sinks, a tiled floor and shower with sliding glass doors.
The second bedroom has a twin bed and slider opening onto a private porch, as well as a bathroom with a shower. All of the windows and sliders have plantation shutters here as well. The final bedrooms on this floor has bunkbeds and a tub/shower.
Another set of steps rises to the top floor, where there are two more bedrooms and the final bathroom.
The rooms are very spacious, with the one on the left containing twin beds and full-size bunkbeds and the other a full-size bed and desk.
In the grassy backyard, an enclosed outside shower sits alongside a covered concrete patio perfect for a grill. Composite steps rise to the shaded back porch.
Ocean City is one of the most popular shore resorts on the East Coast, featuring a 2.5-mile-long oceanfront boardwalk filled with hundreds of shopping, dining and entertainment venues, as well as miles and miles of pristine beaches. There also is an award-winning downtown business district centered on Asbury Avenue and a watersports district on Bay Avenue between Second and Fourth street.
A great location doesn’t only mean beachfront or bayfront on this 8-mile-long island — there are 10 distinct neighborhoods, each with its own characteristics. The Gardens is popular with many for its slow pace, huge beaches and winding, pedestrian-friendly streets. The Riviera is a boater’s paradise with many Mediterranean-style homes set right on inland lagoons. The Central neighborhood is bustling with business both downtown and on the boardwalk, while the Southend is narrow with fewer homes and room to stretch out. The Northend contains many of the island’s historic homes and Merion Park, in the south, features wetlands and wildlife along with wonderful sunset views.
The property is listed for $1,599,900 with Dean Chorin of Berkshire Hathaway HomeServices, Fox & Roach Realtors. Call (609) 602-0313 for more information or to set up an appointment to see this wonderful home.


