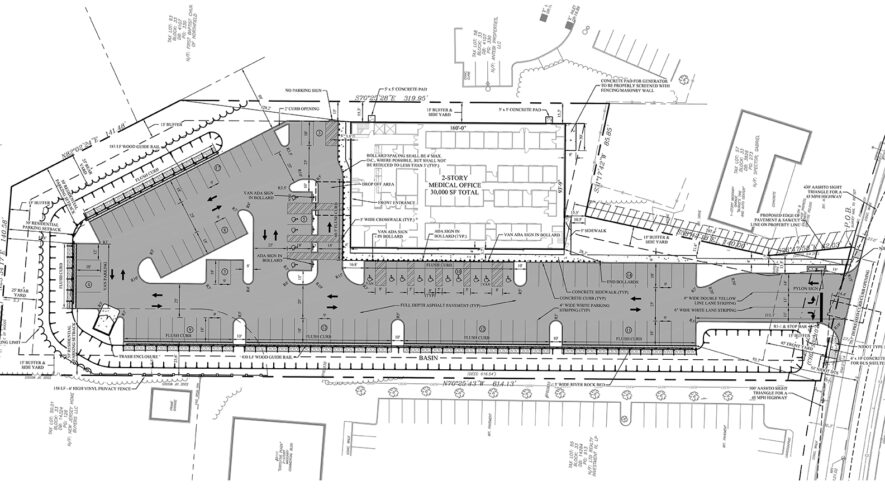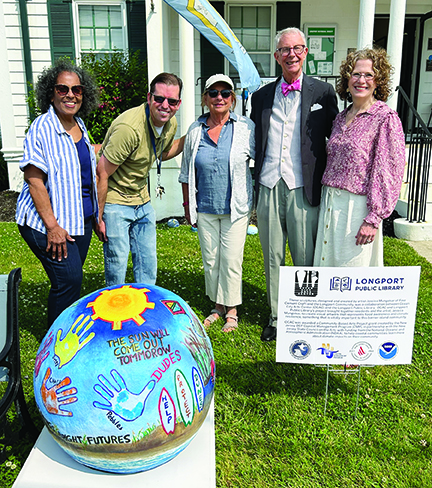Executive Levinson supports getting more VA services in Atlantic County
NORTHFIELD — The Atlantic County Veterans Affairs Clinic is hoping to move into a bigger, better barracks next door but first the potential developer must get an affirmative from the city Planning Board.
Members of the board, which include Mayor Erland Chau and Councilman Paul Utts, will consider whether the benefits are worth granting multiple variances, all of which were deemed justified by the applicant’s attorney.
John Berenato of Healthcare Realty Solutions, headquartered in Woodstown, said the move would provide veterans from across southern New Jersey a state-of-the art facility with the only radiology department in the region.
“There will be a full CT suite and X-ray suite, which will allow for onsite radiology. Veterans won’t have to go to Delaware or Philadelphia,” Berenato said, noting a new clinic opened in the Rio Grande section of Middle Township this year but does not have radiology services.
The clinic would expand from its current 9,000 square feet of medical services space at 1909 New Road to 22,500 square feet at 2101 New Road, the current site of Tilt-In Windows. The business plans to relocate locally.
Berenato said if the board granted its approval, demolition of the current building would proceed as soon as the business relocated. He said many more approvals would be needed, including permits from the state departments of Environmental Protection and Transportation, since Route 9 is a state highway.
“We hope to start demolition and site work over the winter and we’re supposed to be up and running by spring 2023,” Berenato said. “We’re working with the city to meet all of the criteria. It’s not an approved project but we hope for the city’s blessing.”
The Planning Board meeting is scheduled for 7 p.m. Thursday, Nov. 4.
Berenato didn’t want to discuss the VA’s involvement, saying that would be premature, but attorney Jack Plackter said the agency has been involved with the building design and site plan.
The project includes demolishing the two-story, 6,570-square-foot building to make room for a two-story, 30,080-square-foot building.
The new building would be set back away from the street to allow for parking out front. The current building is 58.5 feet from the curb and the new one would be 207 feet away.
The side setback would decrease from 19.4 to 15 feet, the least allowable. The rear setback would decrease from 486 feet to 253 but the minimum is 25 feet.
A variance is being requested for floor-area ratio of 28.7 percent where 25 percent is allowed, meaning the building would be larger than allowed for the 2.49-acre property. According to the application, the denser floor-area ratio is “de minimus,” representing only a 1 percent deviation from the maximum permitted.
“Also, the square footage is necessary to appropriately treat the veterans to be served by the project and is in line with the specifications required by the Veterans Affairs,” the application states.
Variances are also being sought regarding several aspects of parking. Due to its size, the project would require 201 spots but the plan calls for 108. The application states that the clinic would operate differently than a regular medical facility because patients would arrive in vans carrying eight to nine people at a time.
In addition, it states, “the proposed parking is consistent with the specifications required by the Veterans Affairs and with the number of parking spaces at comparable veterans medical clinics.”
“The clinic will not be open nights and weekends, there won’t be a lot of traffic,” Plackter said. “There are shuttles that will bring patients there. It’s not a high-volume generator.”
Another parking issue involves spots being located in front of the building. The application states that is justified because there is not enough room in the rear due to “the shape of the lot impairs the parking layout.” The same argument was used to justify the parking setback deficiency; 20 feet is required and 10 is proposed.
Another deficiency in the plan is a setback of 25.6 feet from a residential property where 50 is required. The application states that a fence would be erected along the property line and that a significantly landscaped bioretention basin would also serve as a buffer. Most of the trees on the lot would be removed and replaced with ornamental trees and other landscaping.
Other variances being sought include for height, 27 feet where 25 is allowed, and several aspects of signage.
The applicant is seeking three signs where one is permitted. The proposed façade sign, which is allowed to be 47 square feet, is 78.2 square feet. In addition, a 60-square-foot pylon sign is proposed where 20 square feet is allowed.
The allowance for three façade signs was characterized as minor and standard for VA facilities and the size comparable to others on New Road, the application states. The city also has been discussing amending its sign ordinance to make it more business-friendly.
Likewise, the variance for pylon signs of 60 square feet where 20 is allowed was characterized as “not excessive and comparable to other signs along New Road.”
The Atlantic County Board of Commissioners passed a resolution in support of the clinic.
“Atlantic County has advocated for a local full-service VA clinic for years so our veterans do not have to travel to Wilmington, Del., or Philadelphia to receive medical care,” Atlantic County Executive Dennis Levinson said. “That is why Atlantic County opened a dedicated veterans wing in our Meadowview Nursing and Rehabilitation Center in 2018. Our veterans deserve the same access to local, qualified care as everyone else. I fully support the full-service VA Clinic in Northfield and believe it will be a tremendous community asset.”
Planning Board Secretary Robin Atlas said the VA leases the current clinic and would do so as well if the new site were approved, meaning that the property and improvements would be added to the city’s tax rolls.
Variance for an auto repair shop
In other business, the board is expected to hear an application seeking a use variance to allow an auto repair shop to open at the site of Beacon Bicycles at 231 Tilton Road.
Harry and Doug Moppert, of Moppert Brothers Auto Collision Specialists based in Warminster, Pa., are in negotiations to buy the property, pending approval.
An auto repair shop is a nonconforming use in the zone. The property, which is irregularly shaped, already is fully paved and striped for numerous parking spots and the exterior of the building would change very minimally.
Across from Kensington Furniture and right next to the access road to Cresson Hill apartments, Beacon has been a family-run business since 1930.
Owner Mitch Rovins said he is “actively, yet tentatively looking for another location.”
Bicycle shops have suffered greatly from production and shipping issues associated with the COVID-19 pandemic, which halted business for months in 2020.
By CRAIG D. SCHENCK/Sentinel staff



