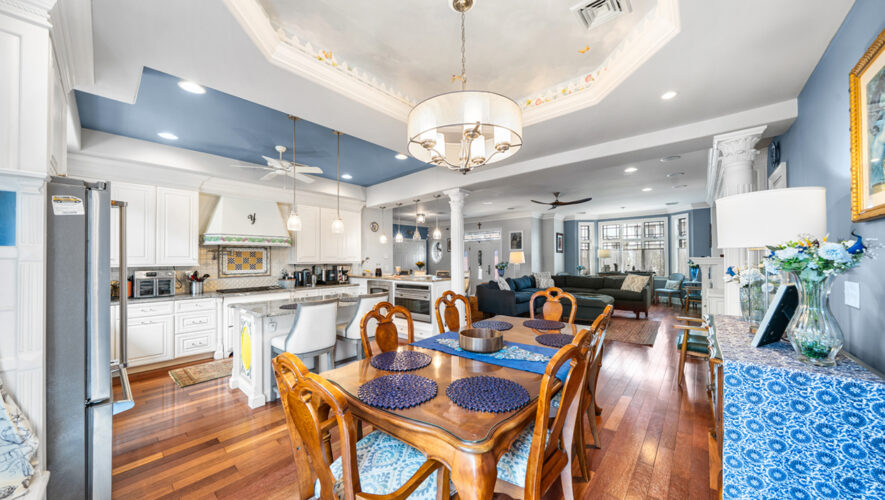HAMMONTON — The custom-built log cabin at 1350 Mays Landing Road in Hammonton features 4,500 square feet of exquisite woodwork and quality craftsmanship, but is just a small part of what makes the property a secluded paradise.
With four bedrooms, four bathrooms, an open-plan eat-in kitchen, dining room and living room, plus multiple decks, a hot tub and in-ground pool, the cabin is perfect for large gathering.
“The lovely kitchen has granite countertops, high-end cabinetry, upgraded stainless-steel appliances and a fireplace that adds to the coziness,” real estate agent Kevin McGonigle said.
But it’s the location and many other amenities that make this property special.
Known as the “Blueberry Capital of the World,” Hammonton is a town of 14,000 equidistant between Philadelphia and the New Jersey shore. It’s also about the same distance away from metropolitan New York City and Washington, D.C. Thus it would make a great home base for West Coasters looking for a place to settle in between excursions along the East Coast.
In addition to the cabin, which was built in 2005 (don’t think Abe Lincoln), the property sports a 7,800-square-foot outbuilding with three rooms. One is set up with batting cages, the second has a full-size basketball court and the third is a garage for tractors and other farming equipment.
The main property is 4.2 acres and includes the cabin, but there also are two other properties, 2.2 acres apiece on either side, that are for sale.
One of the properties is a vacant buildable lot and the other is a horse farm with a modern six-stall barn, private access and a couple of paddocks. The “barn” has electricity, gas and water.
Now back to the cabin.
Mays Landing Road is just off Route 54, or 12th Street as it’s known locally, and turns into Route 73, so while the farm is secluded, it’s just off major roadways.
A macadam drive leads through multiple stands of trees en route to the home, which has access to a two-car garage with separate doors on the left. Here there’s a covered side porch and a 6-foot vinyl fence enclosing the grassy backyard and swimming pool.
A steppingstone path heads around the right to the front of the house, where there is a wide covered front porch with a swing to the left in a little nook. Two stone chimneys protrude from the roof, which has multiple skylights.
A bright red door with side panels opens onto a vestibule with barn doors sliding open for access to the home.
Straight ahead is the back of a large stone fireplace, with halls leading right and left. The entire home has medium-plank engineered hardwood flooring that is both handsome and durable.
Open wood steps to the second floor are to the right. The rise to a landing, turn and rise again to a bridge overlooking the first floor that connects the two east bedrooms with one bedroom and a bonus room to the west.
The hall to the left leads to the master bedroom suite and an office, as well as a laundry room and garage.
The master bedroom has a fireplace, two large closets, access to a private deck with a hot tub. The sleeping chamber has a king-size bed beneath a dramatic peaked ceiling with exposed rafters. A nice touch is the plates holding the beams in place are painted a matte black.
A door off the bedroom leads to the office, which has a long granite counter and a door opening onto the wrap-around back porch. The bath has a slate tile floor, granite-topped vanity with his and hers sinks and a shower with two glass walls, a pebble floor and multiple jets for soothing sore muscles.
Back in the main part of the house, the kitchen features a long granite-topped center island with a rounded end providing for seating, as well as a wood-burning fireplace, walk-in pantry and powder room.
There are abundant custom-built cabinets with self-close, soft-close door and drawers, and undercounter Sharp microwave drawer and four-burner electric range in the island.
Other appliances include a Frigidaire dishwasher to the right of the stainless-steel farmhouse sink, a two-door dacor refrigerator with a beverage drawer and freezer drawer and built-in double wall ovens.
On the east side of the house are the formal dining room and living room, with yet another fireplace.
Off the kitchen is a set of stairs leading down to the basement, which has a large storage area as well as a finished area with a kitchenette.
Two identical bedrooms — each with a private bathroom — are to the east on the second floor. Each has wall-to-wall carpeting, a full-size bed and a closet with double bi-fold doors. Exposed duct work adds to the rustic aesthetic.
The bridge over the kitchen connecting the two sides of the second floor has a tall peaked ceiling with exposed beams and really creates a fantastic scene.
At the end is a huge bedroom to the left with access to a hall bathroom and a bonus room that could be put to multiple purposes.
Other amenities include a solar array that provides the property owner with about $400 in credits per month, a propane-powered whole-house generator, a gas- and wood-burning furnace and security cameras.
The property is listed for $999,999 with Kevin McGonigle of Goldcoast Sotheby’s International Realty. The cost of all three lots is $1.4 million. Call (609) 226-6046 or email kevin.mcgonigle@prufoxroach.com for more information or to set up an appointment to see this wonderful home.



