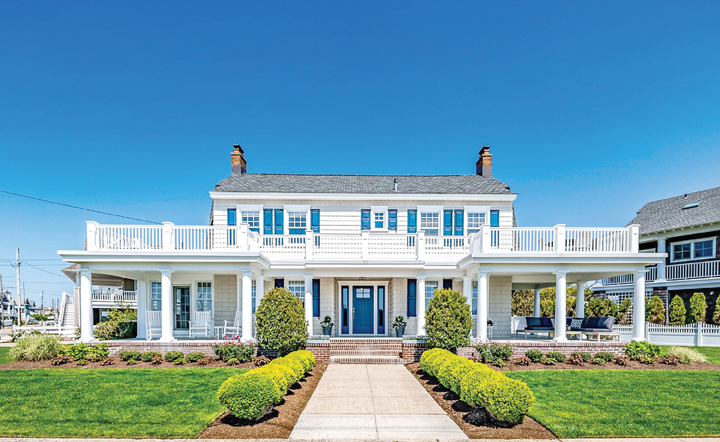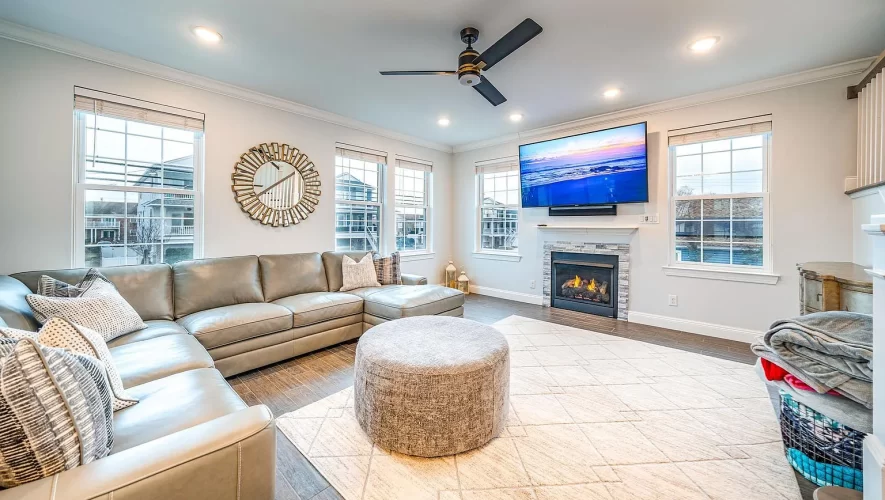By CRAIG D. SCHENCK/Sentinel staff
OCEAN CITY — The two-story single at 100 Beach Road offers more than 170 feet of unobstructed view of the beach and ocean, placing it in the upper echelon of such homes on the island.
“The beauty of this house is you are all by yourself here,” seller Jerry Connor said, noting the privacy created by how the house is situated.
The property has 93 feet fronting Beach Road and 67 feet on Gardens Road and — due to its irregular-shaped lot, its location on a corner and the situation of neighboring homes — the panoramic view of the sun slowly rising over the deep blue Atlantic each morning is second to none.
The home is old, but more like Tom Selleck old than Keith Richards old in that it maintains its beauty, grace and charm. In fact, there are still signs of when servants worked in the house, such as a closet where there were back stairs to the kitchen.
Connor said he is the third person to own the home, which he bought in 2005. The previous owner had it from 1955 to 2005 and its first owner had it from 1925 to 1955.
Shaped like a T, the 3,500-square-foot home has six bedrooms, three full bathrooms and a traditional living room and dining room, as well as a large eat-in kitchen, sun room and den.
“The home shows great attention to detail with beautiful hardwood floors, crown molding and wainscoting in the dining room and sunroom,” real estate agent Mark Grimes said. “The magnificent design allows for large families or gatherings with enough room for all and great flow from one room to another.”
The home is balanced and resembles a stately manor from the front. It has a wide, covered porch with round columns on both sides of the central doorway and low-maintenance cedar-impression vinyl siding.
A concrete walk flanked by rows of round shrubs leads up to the porch, which has brick and concrete steps. Mulched flowerbeds with low shrubs and shore grasses stretch across the front and wrap around the left side, where there is a parking pad large enough to fit five cars. Here there is access to the garage, the outside shower and a door leading into the kitchen.
Back out front, the porch wraps around to the right, where French doors open into the living room. In the back is an open sitting area where a sliding glass door opens into the kitchen, as well as stairs leading up to the second-floor porch. Atop the stairs, the uncovered porch provides a place to sit in the sun and offers the best view in the house. It wraps around the left to the master bedroom.
On the front porch, a blue front door opens onto a foyer, where original narrow-plank hardwood flooring has been refinished and fits perfectly with the aesthetic of the home.
Wooden stairs lead straight up while there is a living room to the right and dining room to the left.
In the living room, which is in the front right corner, a large area rug partially covers the hardwood. Two windows in the front plus the French doors that lead out to the porch and another in the back provide natural light to this room, whose focal point is the white brick fireplace and its wood mantel. The coffered ceiling adds to the elegance.
A second white brick fireplace is in the dining room to the left of the foyer. This room has a long wood farm table with six chairs that could easily seat eight beneath a handing lamp with nine “candles.” Shadow-box wainscoting, baseboard and crown molding show off the attention to detail. French doors flank the fireplace, with each set leading to the sunroom. In this space, which has seven windows on the Gardens Road side and three more in the rear, is evidence that the fireplace used to be two-sided. There is no longer a flue but the white brick surround remains, providing a nice place for décor above the mantel.
A doorway off the dining room leads into the kitchen. The L-shaped room has a long row of custom wood cabinets with a Corian top leading down the left wall, the long part of the L, while the short part features more cabinets and a casual dining area just inside the sliding glass door. The backsplash is Tuscan-style subway tile.
Stainless-steel GE Profile appliances include a dishwasher just to the right of the sink — which sits beneath three windows overlooking Gardens Road — a four-burner gas range/oven with a microwave above and a two-door refrigerator with a bottom freezer drawer.
A door leads out to the parking pad while a set of stairs descends into the garage. This space is used mostly for storage — bicycles, chairs and other beach gear — but there is room for one car, maybe a classic Volkswagen Beetle restored to its previous splendor.
There’s also a laundry room with a full-size Frigidaire washer and dryer, utility sink and shelves.
The first of the six bedrooms is on the first floor and is perfect for older guests who may have trouble navigating the stairs. It has wall-to-wall carpeting and a full bath with marble tile flooring, subway tile halfway up the walls and a fully tiled shower with a swinging glass door.
Back in the foyer, wooden steps ascend to a landing where a short flight of stairs leads to the front of the house and another to the rear.
To the left are three bedrooms, two bathrooms, a hall closet and access to the walk-up attic.
The master bedroom suite is to the right, in the front corner of the home so as to take advantage of the view through two beach-facing windows. It has the same hardwood flooring found throughout much of the home and two closets, as well as a full bathroom with marble tile flooring, a stone-topped vanity, subway tile halfway up the walls and a fully tiled shower.
There’s access to the third bedroom off the bath, making it a Jack-and-Jill setup. This bedroom is in the other front corner and is bathed in natural light from its two front windows and another on the north side. There’s a queen-size bed
Sporting twin beds, the fourth bedroom is next door to the hall bath, which has a pedestal sink, porcelain tub/shower with subway tile to the ceiling and a curtain.
There’s also a door off the bathroom into the back section of the house. A long hallway with hardwood flooring leads back to the final two bedrooms. One has a queen-size bed and the other has twins.
Outside, there is a wrap-around deck on each floor with sitting areas on each side, as well as a lush, green lawn that looks like you could make grass angels in it.
In addition, the home sits on a 10,000-square-foot lot offering abundant parking, a garage for storage and an enclosed outside shower.
Grimes said the home was recently renovated with new roof, new windows, new bathrooms and new HVAC systems.
“This home has been meticulously maintained and is move-in ready,” he said. “This is a once-in-a-lifetime opportunity to own this classic Ocean City estate.”
The property is listed for $6.15 million with Mark Grimes of Berkshire Hathaway HomeServices, Fox & Roach Realtors. Call (609) 425-2042 or email mark.grimes@foxroach.com for more information or to set up an appointment to see this wonderful home.




