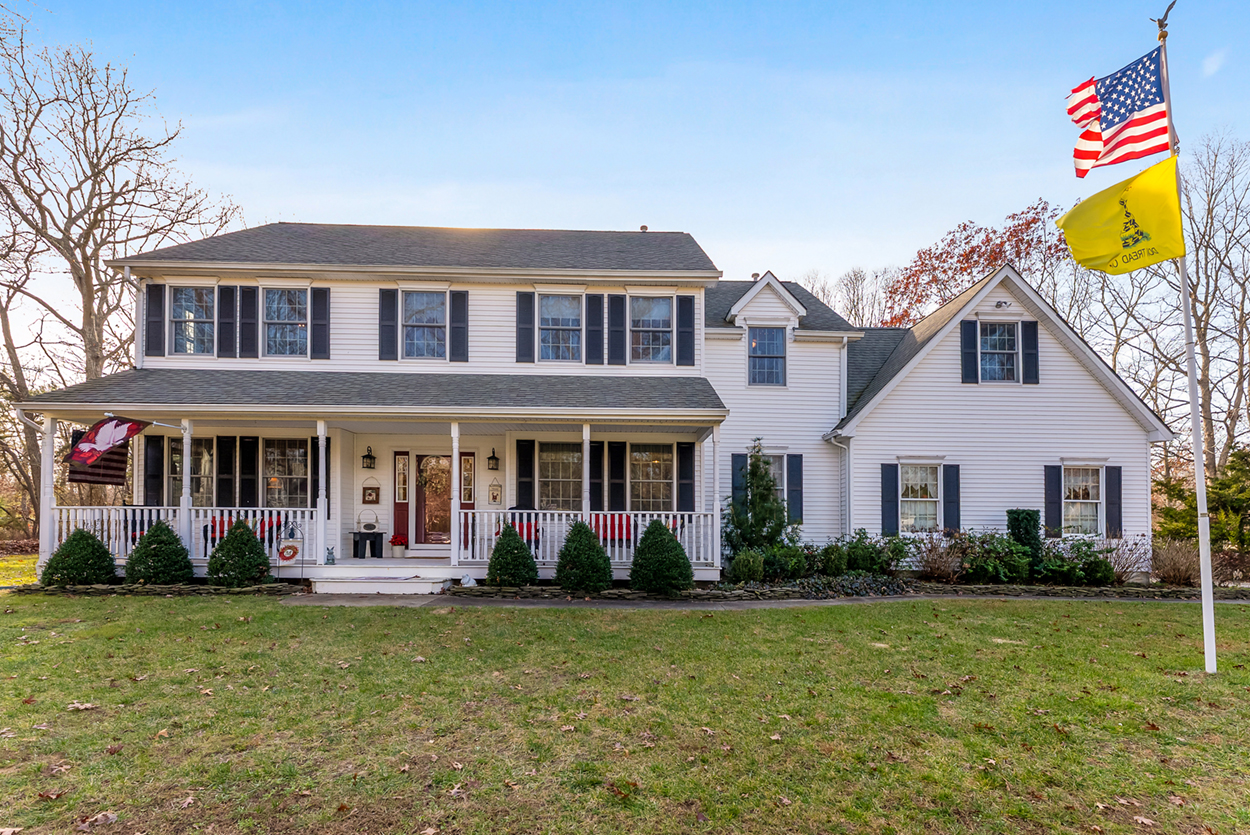By CRAIG D. SCHENCK/Sentinel staff
OCEAN CITY — Climb aboard the Sunset Sailer, the boater’s paradise at 184 W. Atlantic Blvd. that sports six sleeping berths and four heads right on Whale’s Tale Lagoon.
The home, which is decidedly nautical in design and décor, is located in the center on the landward side, offering an unobstructed view across the lagoon and into Great Egg Harbor Bay. Its location provides a sheltered anchorage and access to the bay and Atlantic Ocean, so the home is ideally suited for seafarers.
“This home is perfectly situated, offering the protection of the lagoon and the views of an open bayfront home,” real estate agent Jason Frost said.
The two arms of the lagoon help keep the water inside calm, making it a great place to cruise around on a kayak or paddleboard.
Built on the corner of West Atlantic Boulevard and Landing Road, the home gets abundant sunlight throughout the day. It has a grassy yard mostly taken up by mulched beds with mature shrubs that wrap around the corner.
A concrete parking pad off Atlantic leads up to a one-car garage, while the main entrance is off Landing Road.
The 3,900-square-foot home’s stucco exterior holds up well to the harsh shore elements, as does the hardwood decking of the stairs and back patios.
The round handrail alongside the stairs is the first hint of the home’s theme, while the blue door and white stucco complement the aesthetic.
Inside, a large tiled foyer reaching up two stories is like the trunk of a tree, with most of the ground-floor rooms branching off from there.
To the left, carpeted steps curve up to the second floor, where a balcony overlooks the foyer and a square skylight makes the area light and bright.
Built before the open-layout trend, the home has cutouts off the foyer and between the rooms that accomplish the same effect.
On the right is a sunken den with wall-to-wall carpeting. The cozy area with a gas fireplace in the corner offers a fantastic view through two sets of three casement windows with transoms. There also is a swinging glass door that opens onto the back deck. A sofa and four cushy armchairs offer a place to sit and enjoy the company of family and friends.
Left of the foyer is a spacious living room with three sofas, a gaming table and large television. Two sets of three casement windows with plantation shutters provide natural light, while the circle window is mostly for aesthetics.
Back in the foyer, the dining room is to the right. It has a tile floor with a large area rug beneath a long oval table with a dozen nautical-style chairs. Swinging glass doors at both ends flank three casement windows, providing views of the lagoon and access to the back deck.
Outside, the deck is divided into three sections, with one part covered and the other two open. There is a boardwalk along the lagoon and a ramp down to a floating dock with three boat slips. Round railings and hardwood decking complement the home’s theme.
A doorway off the dining room leads to the kitchen. A cutout between the rooms has a counter wide enough for several stools.
The kitchen has a tile floor, abundant white Wood Mode cabinets, including a center island, with a stone countertop that circles the room. The section along the cutout has a KitchenAid icemaker, while the wall on the other side of the room has a built-in Thermador oven and microwave. The Jenn-Air range with four burners and a griddle is set in the countertop. Along the outside wall, a Bosch dishwasher is to the left of the two-basin sink. Finally, to the right of the sink is a 48-inch-wide Sub-Zero side-by-side refrigerator/freezer.
A hall back off the kitchen leads to a laundry room with a full-size Maytag washer and dryer, a utility sink, cabinets and a closet. There also is access to the garage, which has a concrete floor and loft for extra storage.
A doorway off the kitchen leads to the foyer, where to the right is a powder room.
Atop the stairs, the balcony leads to the master bedroom. It has wall-to-wall carpeting, a king-size bed and two armchairs, and two sets of three casement windows providing a wonderful view of the lagoon. A swinging glass door opens onto a private deck with two lounge chairs, perfect for a couple to get some alone time. An awning provides shade.
There is a fireplace in the corner and a hall leading to the master bath.
An antechamber has a makeup table with two strips of lights to either side of a large mirror. There also is a closet with double swinging mirrored doors and another closet with a pocket door. The bathroom itself is hidden away behind double pocket doors. It has a long vanity with his and hers sinks, a deep Jacuzzi tub and a wall of eight windows. The tiled shower in the corner has a swinging glass door.
The second bedroom is right at the top of the stairs. It has carpet, a double bed and a closet with double sliding doors, as well as a private bathroom with a porcelain tub with tiled walls and a curtain.
A hallway to the left leads to the other four bedrooms and twin bathrooms. One bedroom has three sets of bunk beds, two have kingsize beds and the other has a double bed.
The property is listed for $3.299 million with Jason Frost of Berkshire Hathaway HomeServices, Fox & Roach Realtors. Call (609) 335-2845 for more information or to set up an appointment to see this wonderful home. For a video tour, visit vimeo.com/534863046.


